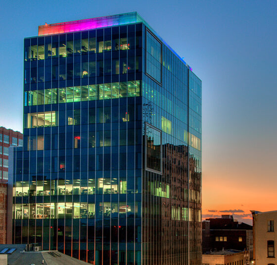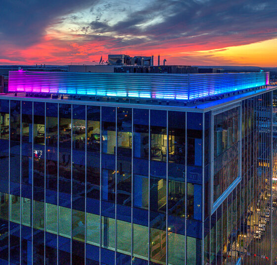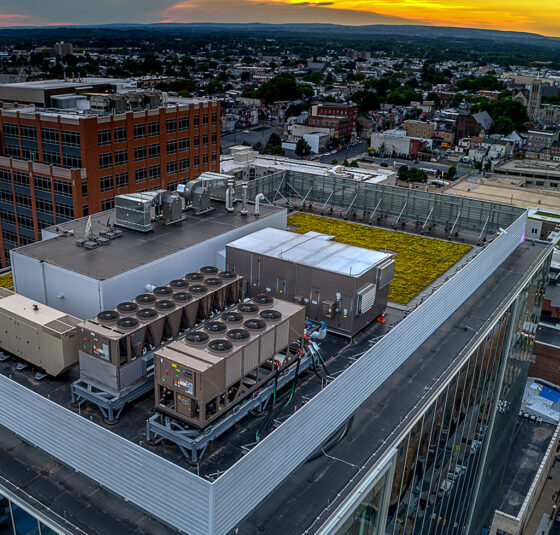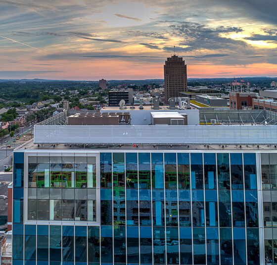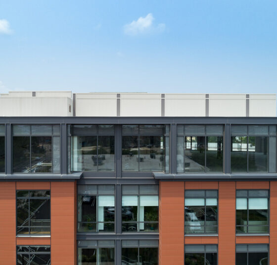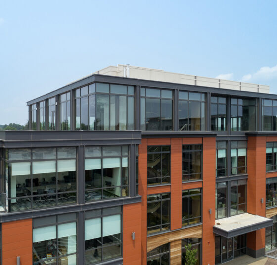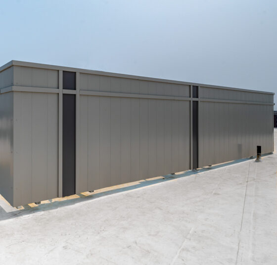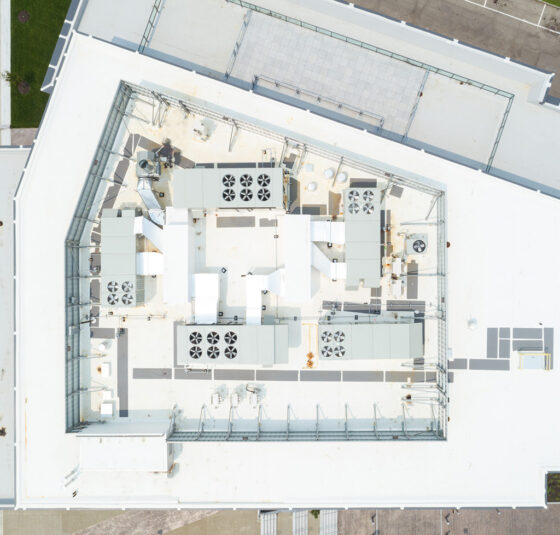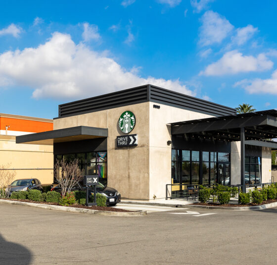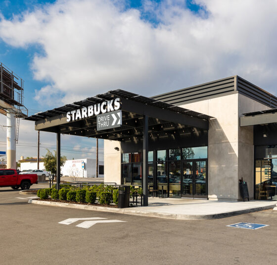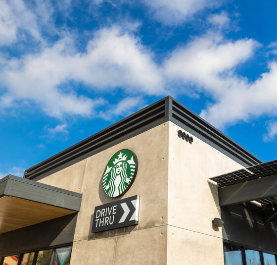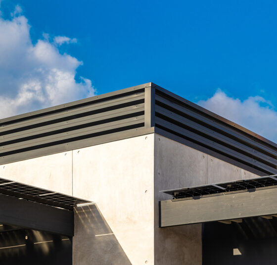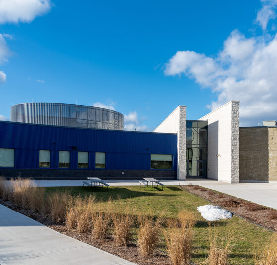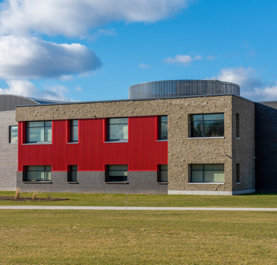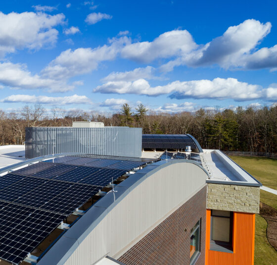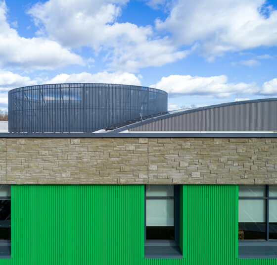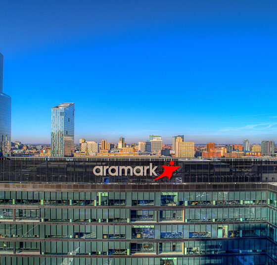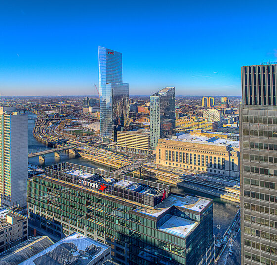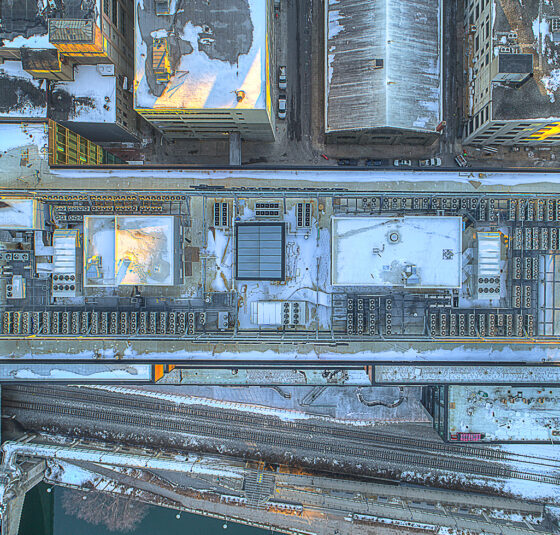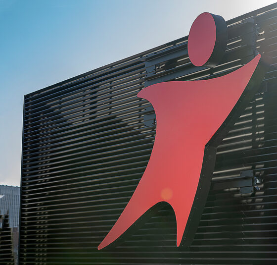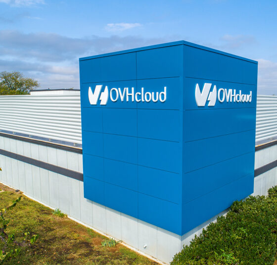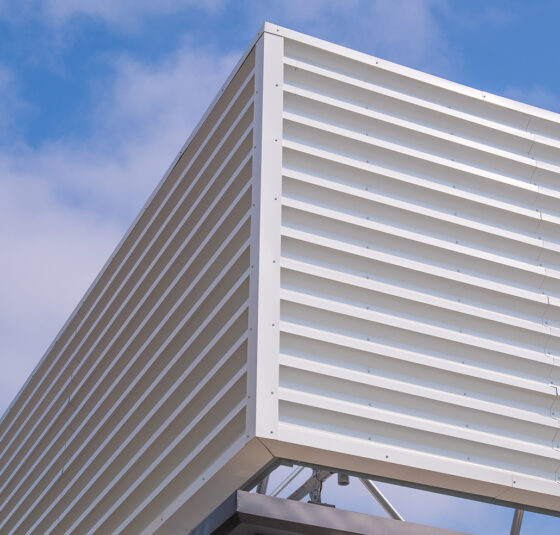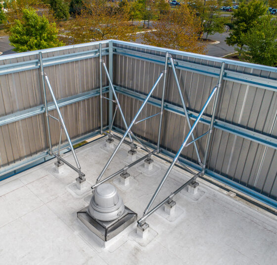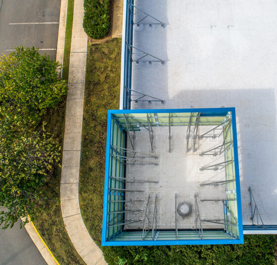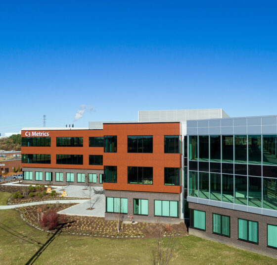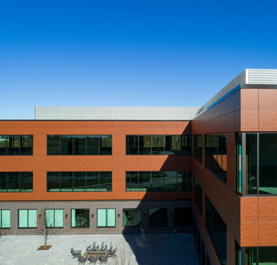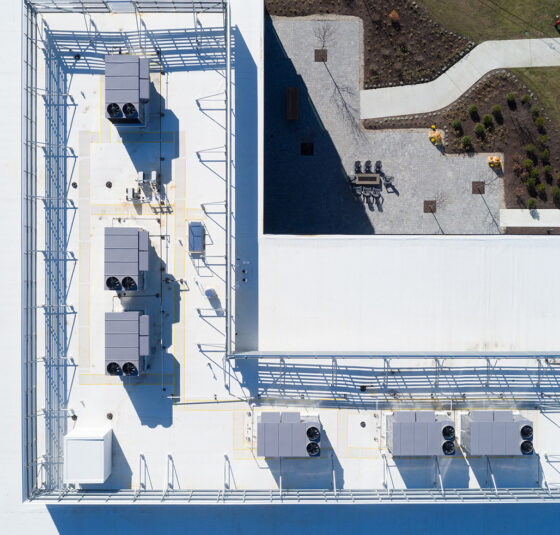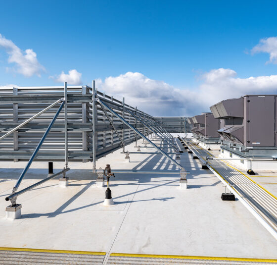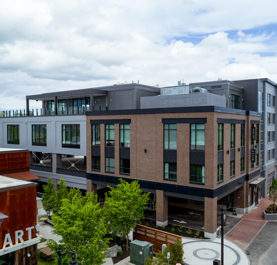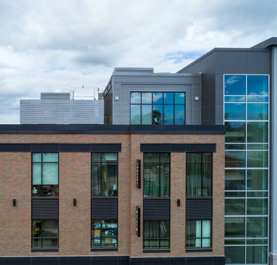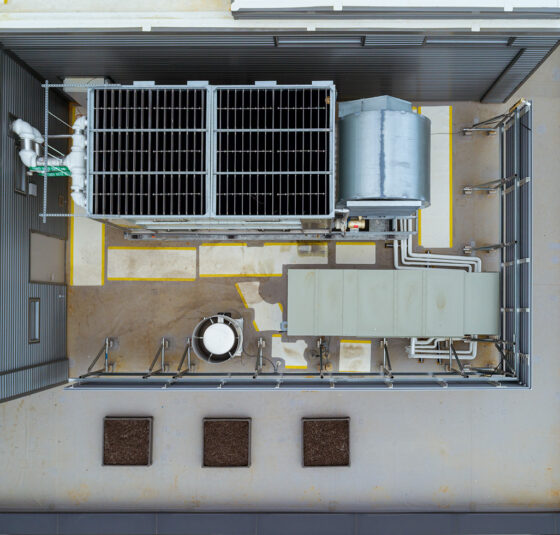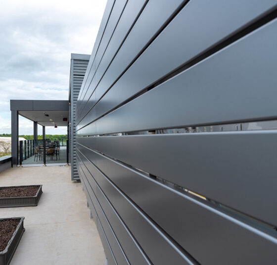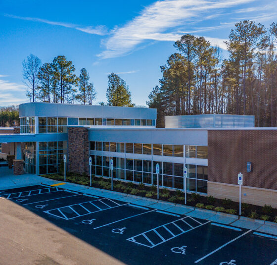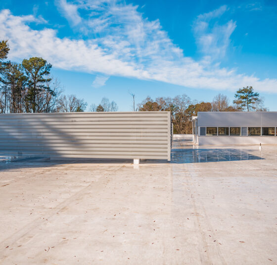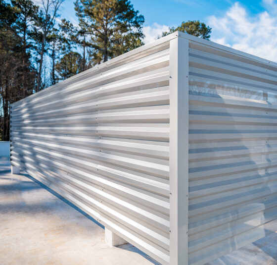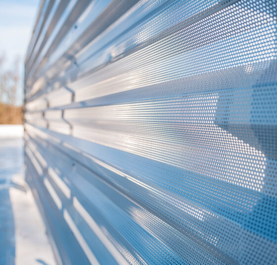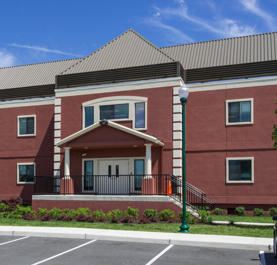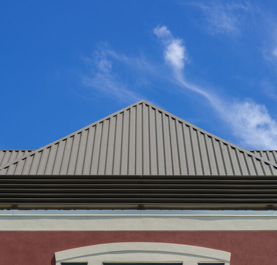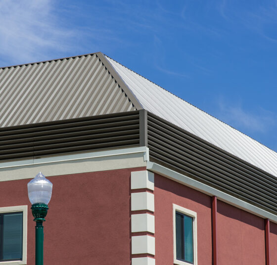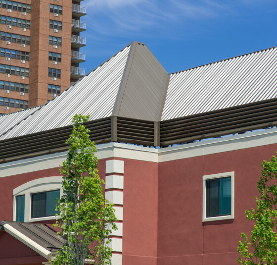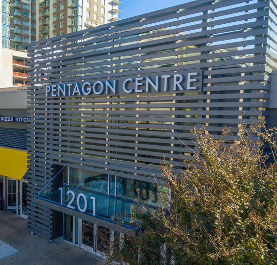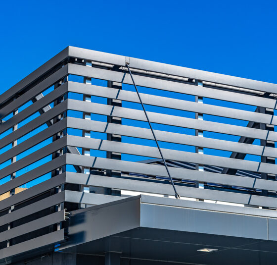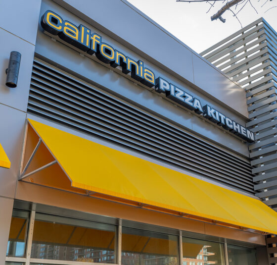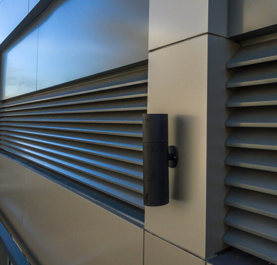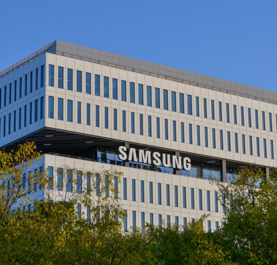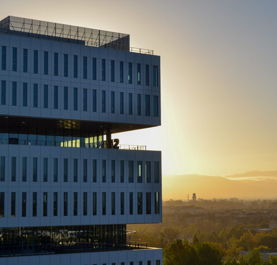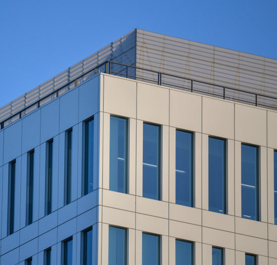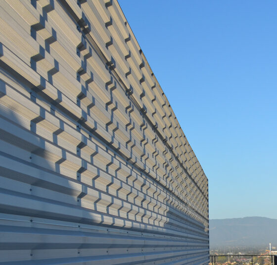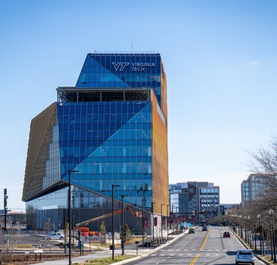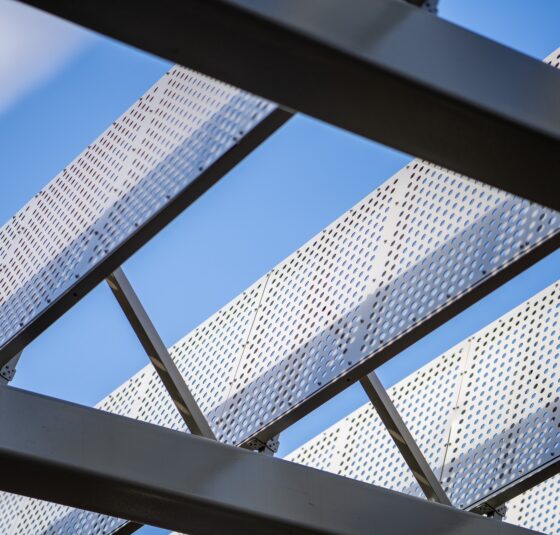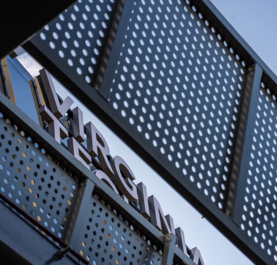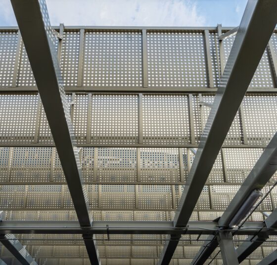Design & Expertise Matter. We Have Both.
Get A Quote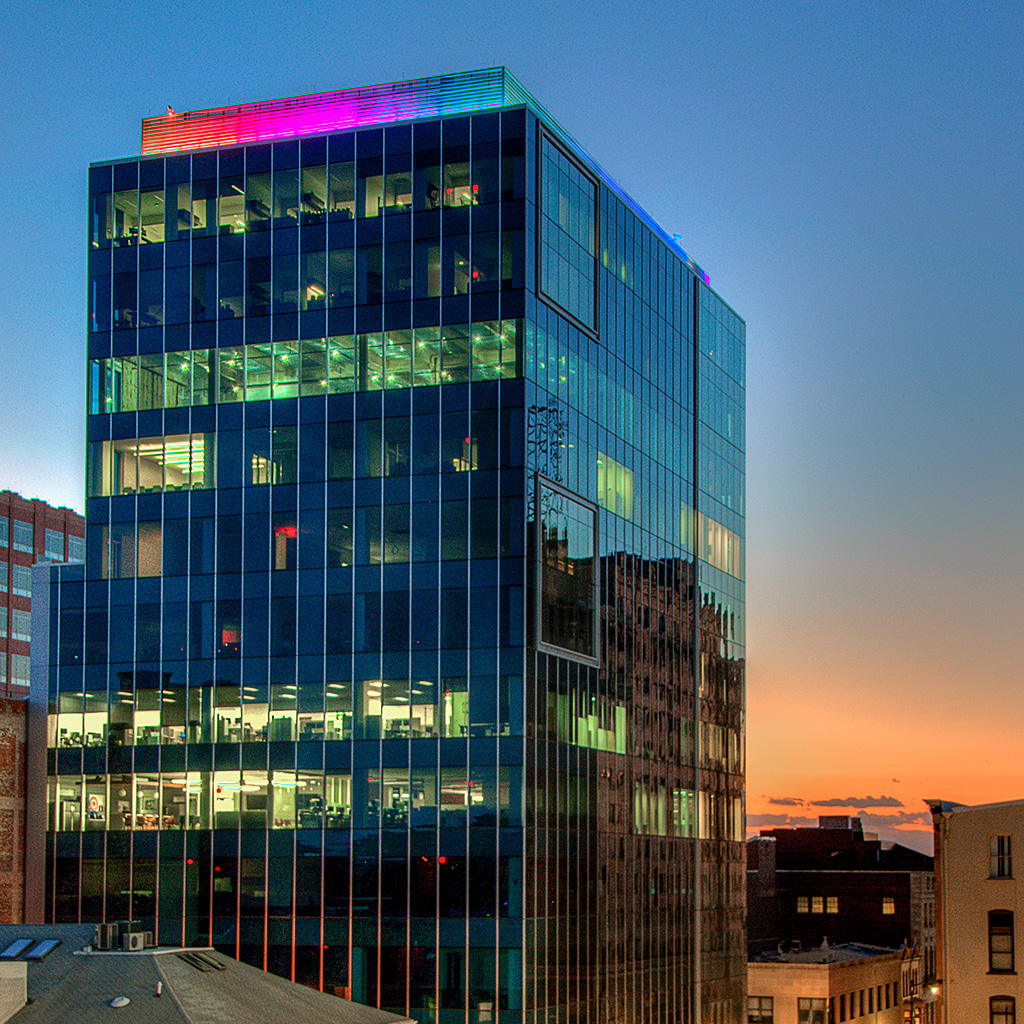
Tower Six
Our perforated aluminum paneling conceals unsightly equipment while creating a perfect canvas to display LED rooftop lighting on the Tower Six building in Allentown, PA.
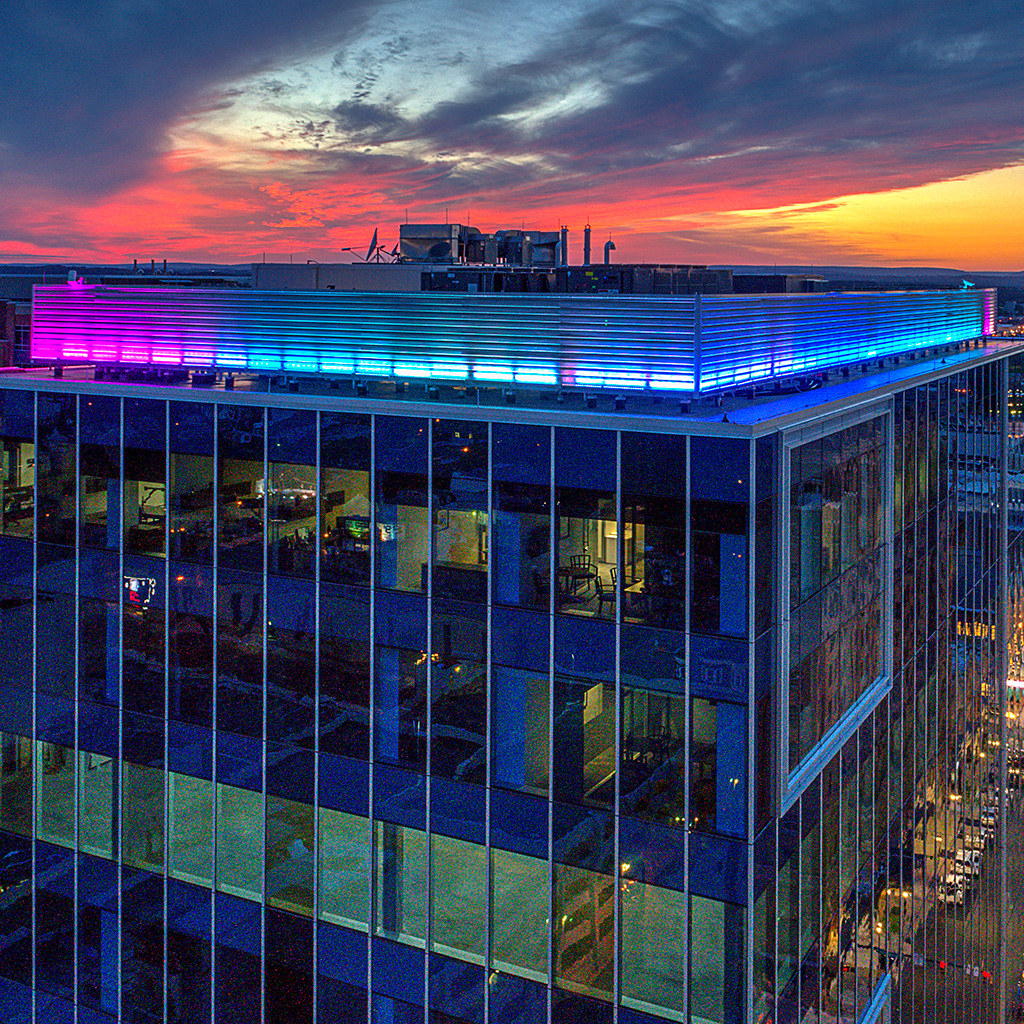
Tower Six
Our perforated aluminum paneling conceals unsightly equipment while creating a perfect canvas to display LED rooftop lighting on the Tower Six building in Allentown, PA.
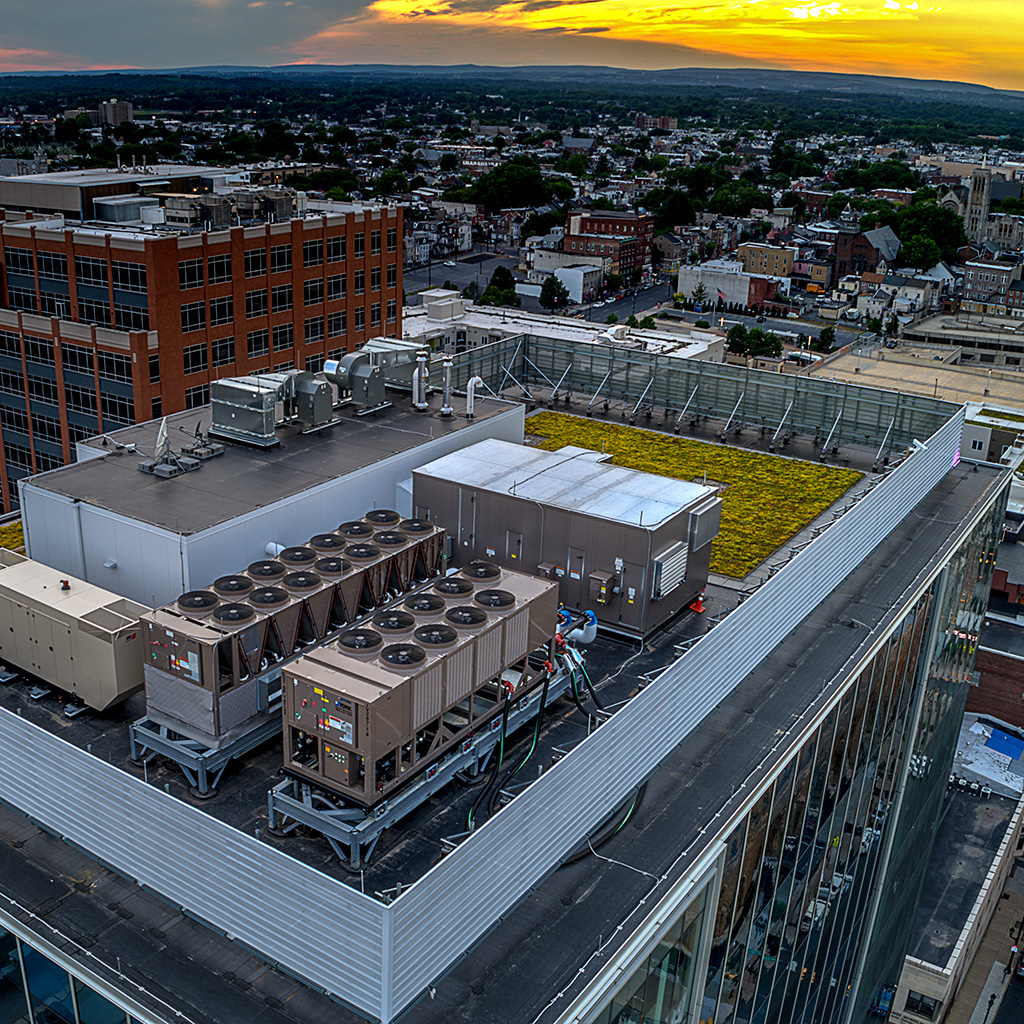
Tower Six
Our perforated aluminum paneling conceals unsightly equipment while creating a perfect canvas to display LED rooftop lighting on the Tower Six building in Allentown, PA.
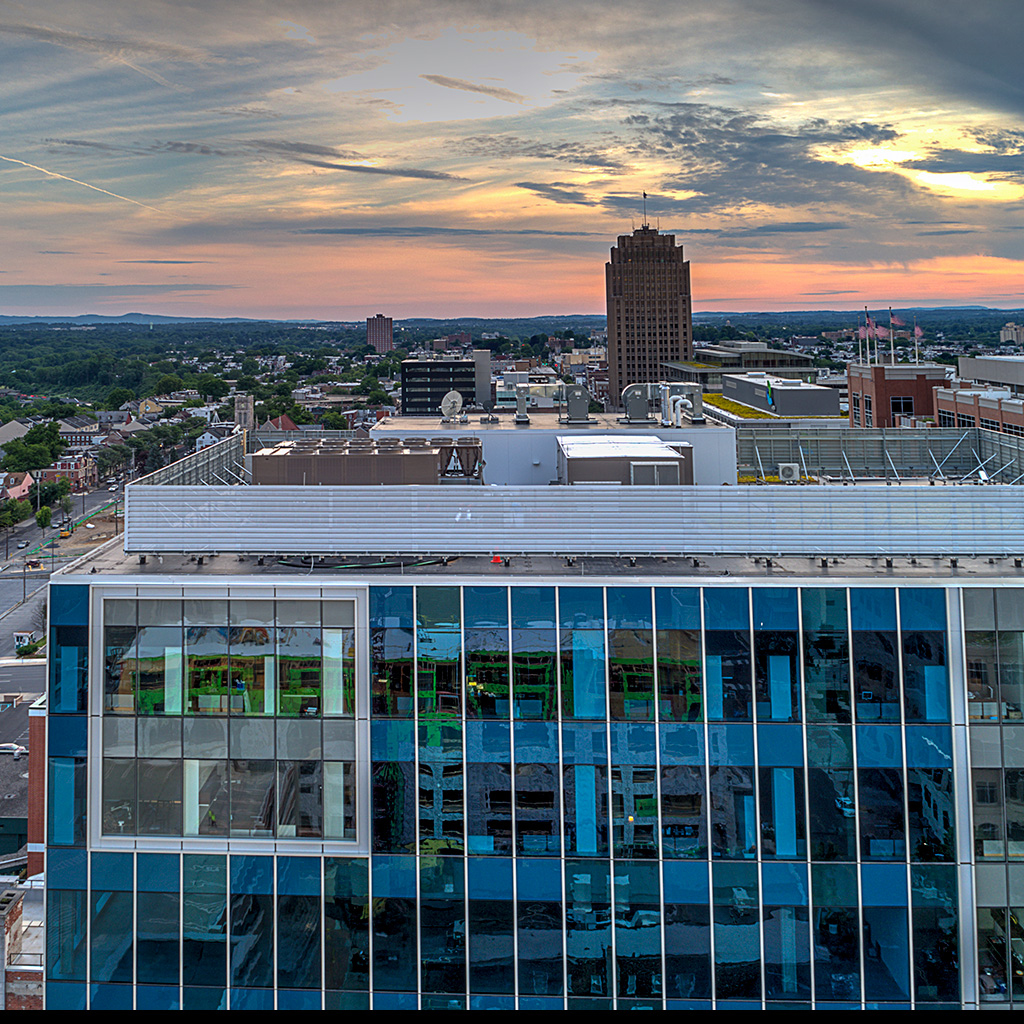
Tower Six
Our perforated aluminum paneling conceals unsightly equipment while creating a perfect canvas to display LED rooftop lighting on the Tower Six building in Allentown, PA.
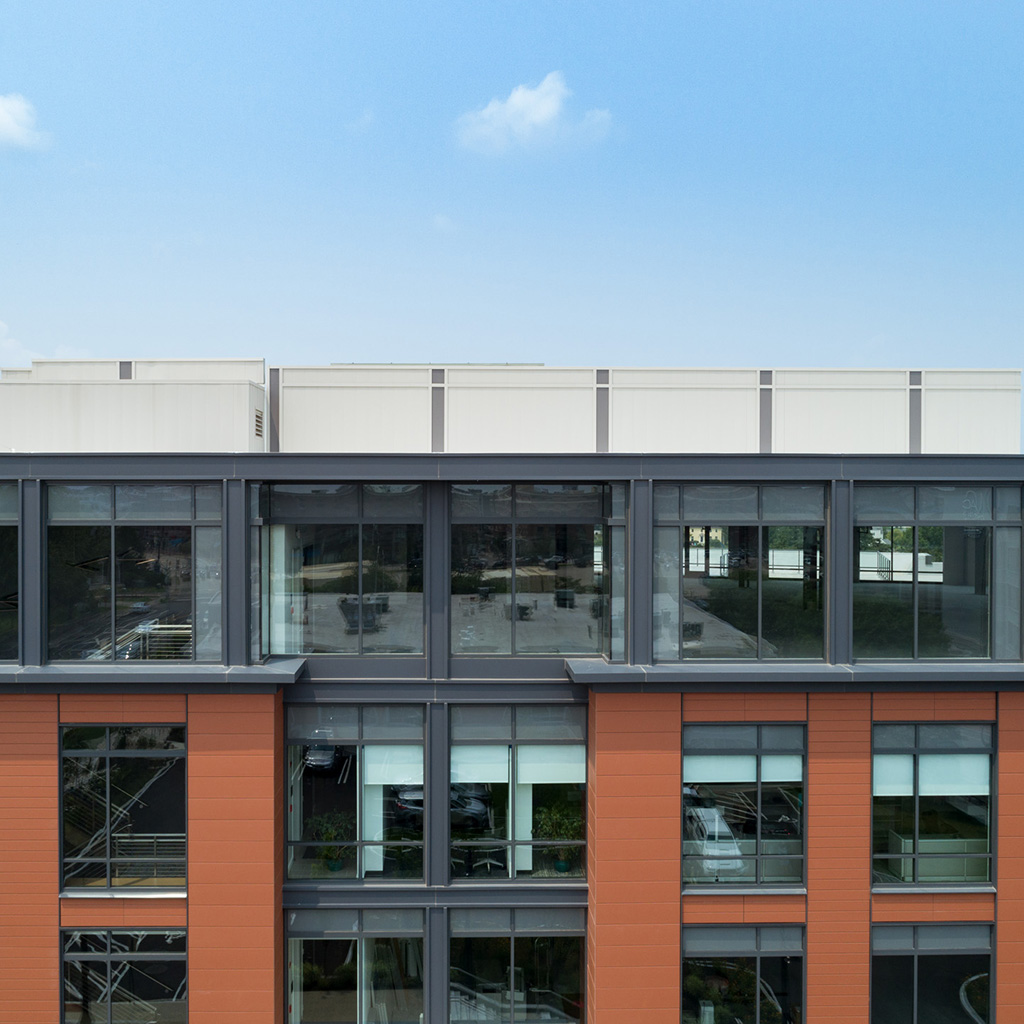
145 Maplewood Ave
Design Shouldn’t Stop at the Roofline!
Incorporating a visually appealing, well-engineered equipment screen system can add to the overall look and feel of any building. Custom horizontal trim sections and strategically placed vertical panel colorations allowed this RoofScreen to replicate the architecture of the newly constructed 145 Maplewood Ave mixed-use building in downtown Portmouth, NH.
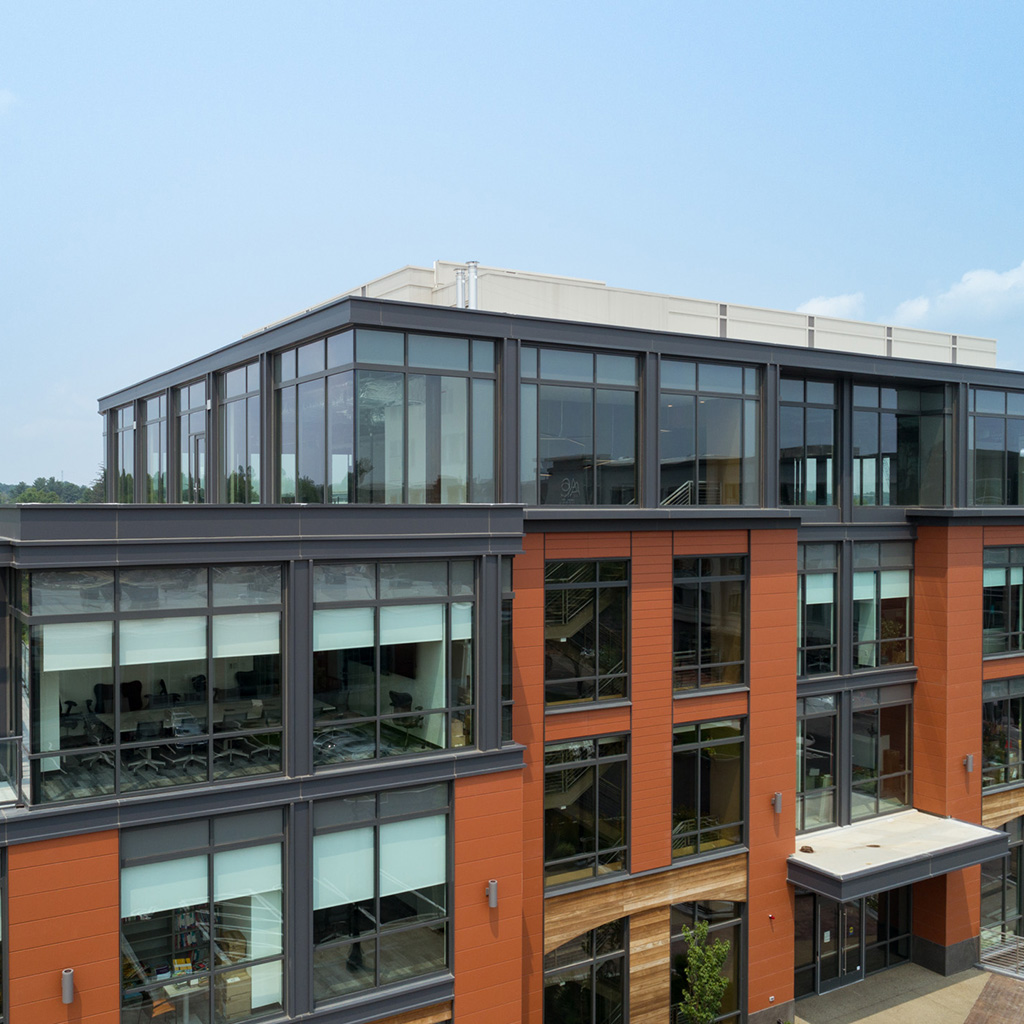
145 Maplewood Ave
Design Shouldn’t Stop at the Roofline!
Incorporating a visually appealing, well-engineered equipment screen system can add to the overall look and feel of any building. Custom horizontal trim sections and strategically placed vertical panel colorations allowed this RoofScreen to replicate the architecture of the newly constructed 145 Maplewood Ave mixed-use building in downtown Portmouth, NH.
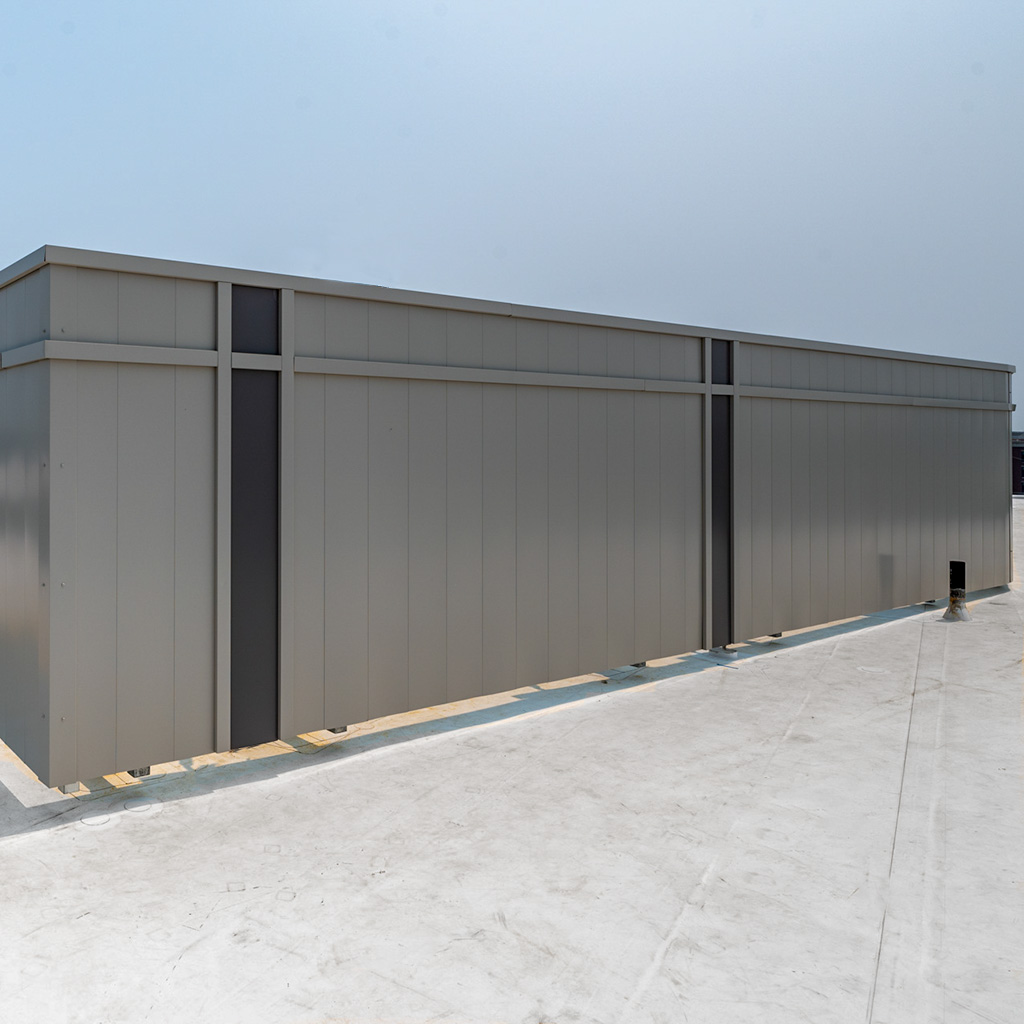
145 Maplewood Ave
Design Shouldn’t Stop at the Roofline!
Incorporating a visually appealing, well-engineered equipment screen system can add to the overall look and feel of any building. Custom horizontal trim sections and strategically placed vertical panel colorations allowed this RoofScreen to replicate the architecture of the newly constructed 145 Maplewood Ave mixed-use building in downtown Portmouth, NH.
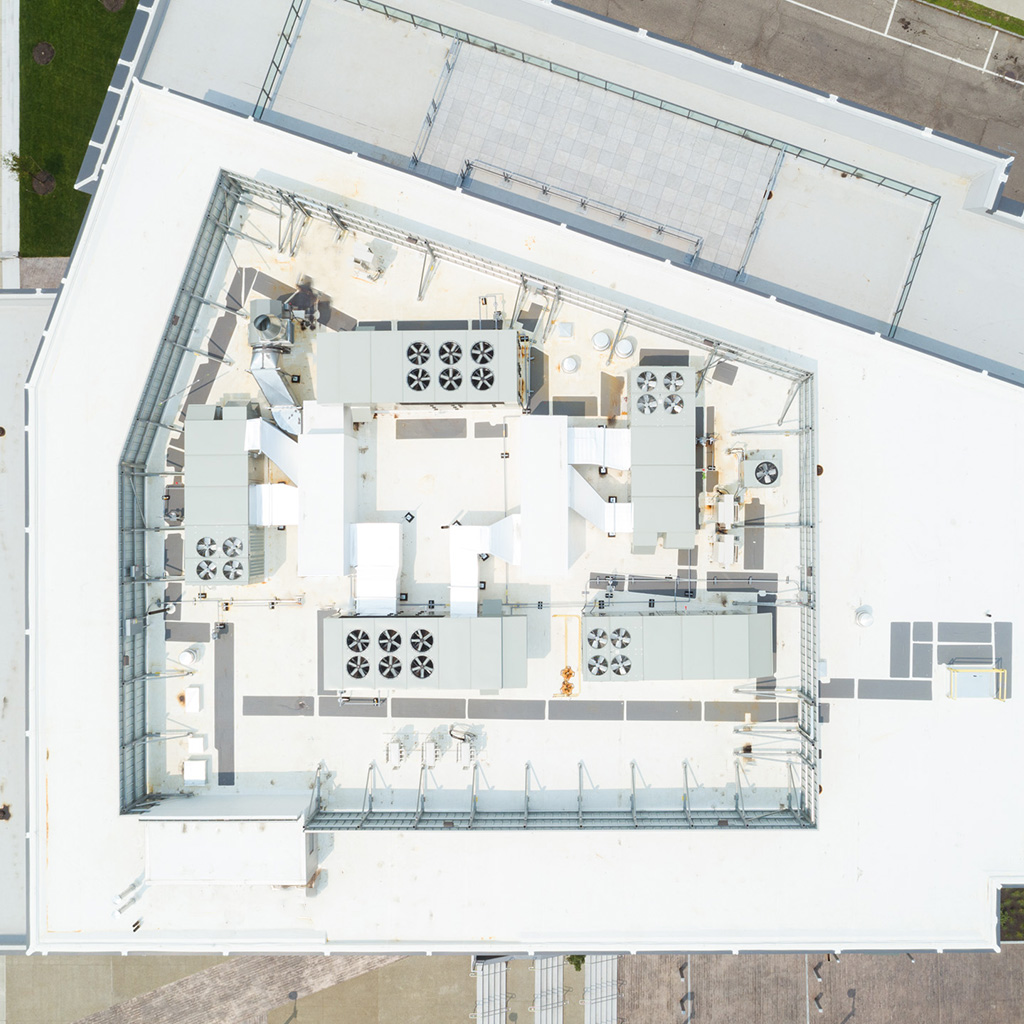
145 Maplewood Ave
Design Shouldn’t Stop at the Roofline!
Incorporating a visually appealing, well-engineered equipment screen system can add to the overall look and feel of any building. Custom horizontal trim sections and strategically placed vertical panel colorations allowed this RoofScreen to replicate the architecture of the newly constructed 145 Maplewood Ave mixed-use building in downtown Portmouth, NH.
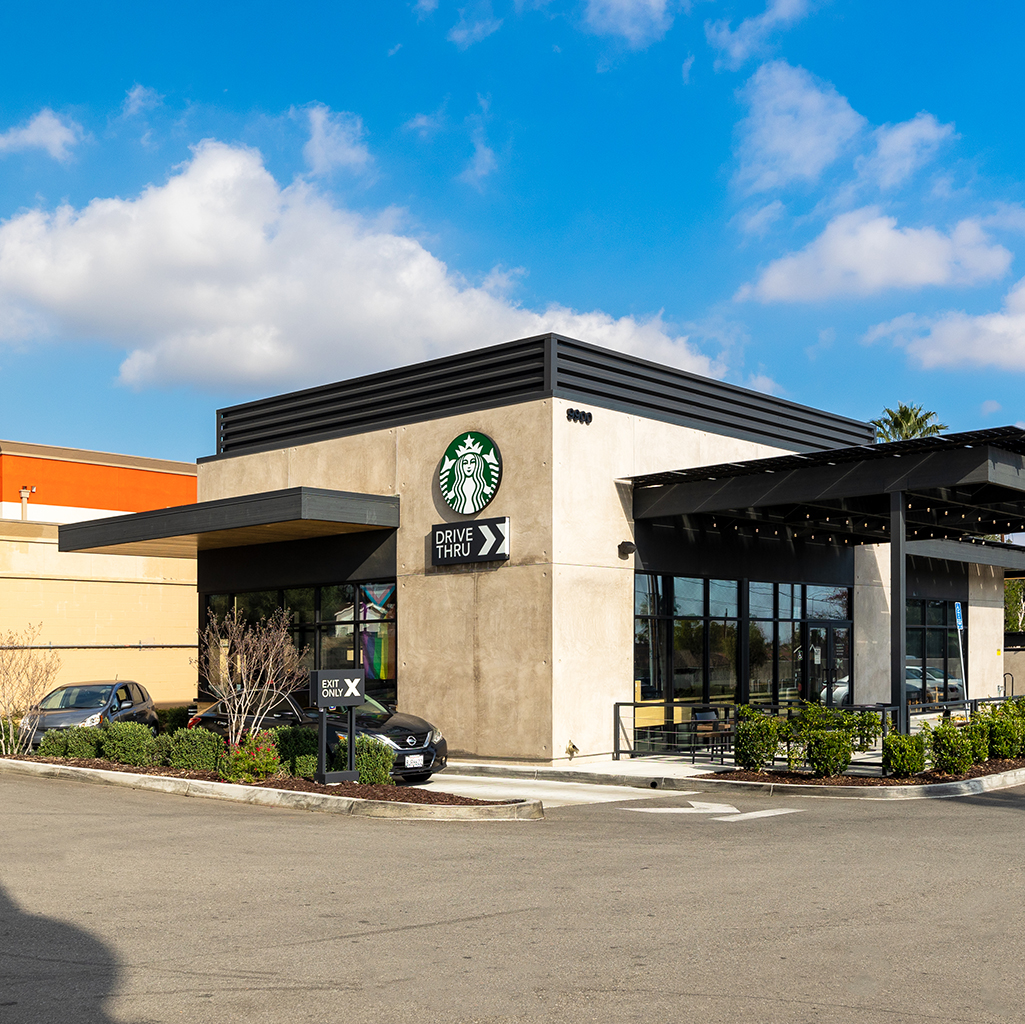
Starbucks - Balboa & Lassen
Sleek, simple and affordable, our 3 inch Rib Panels conceal HVAC equipment atop a Starbucks location in California while complementing the overall aesthetic of the building.
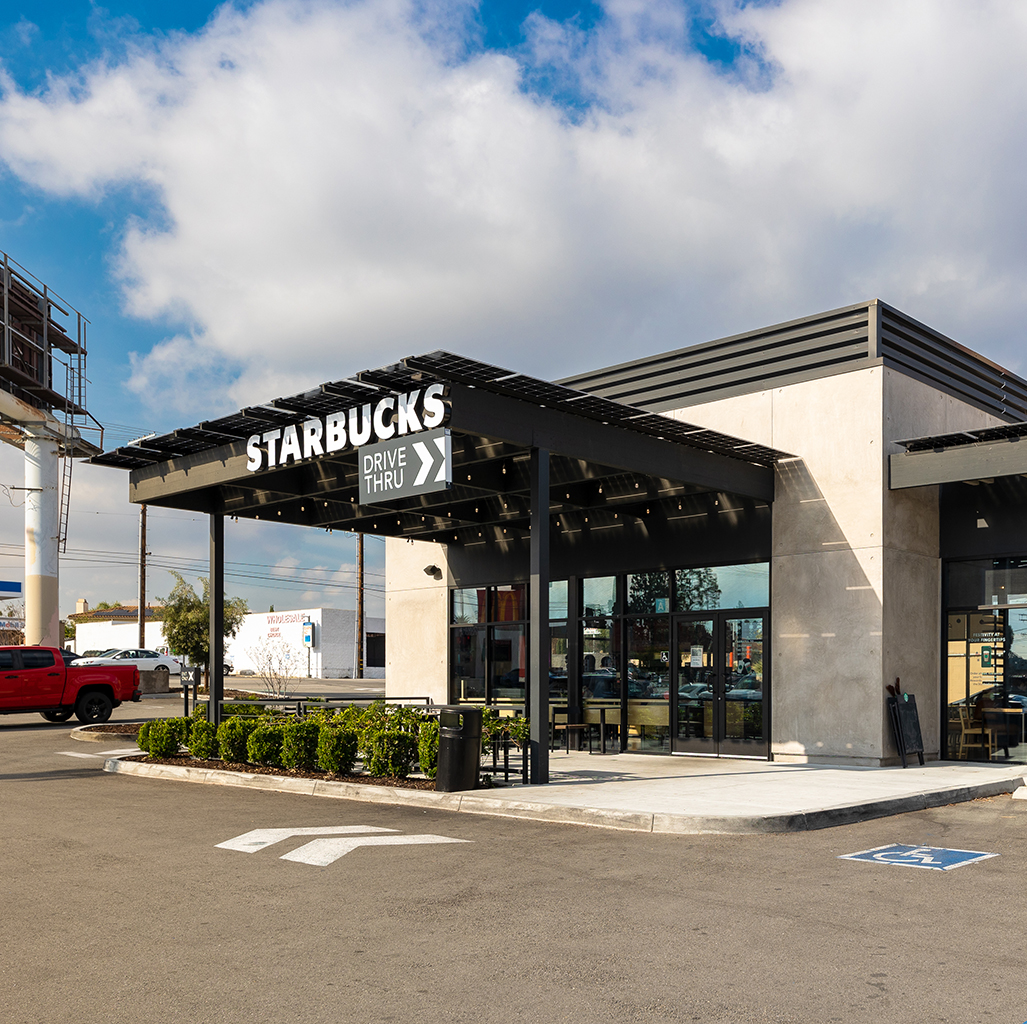
Starbucks - Balboa & Lassen
Sleek, simple and affordable, our 3 inch Rib Panels conceal HVAC equipment atop a Starbucks location in California while complementing the overall aesthetic of the building.
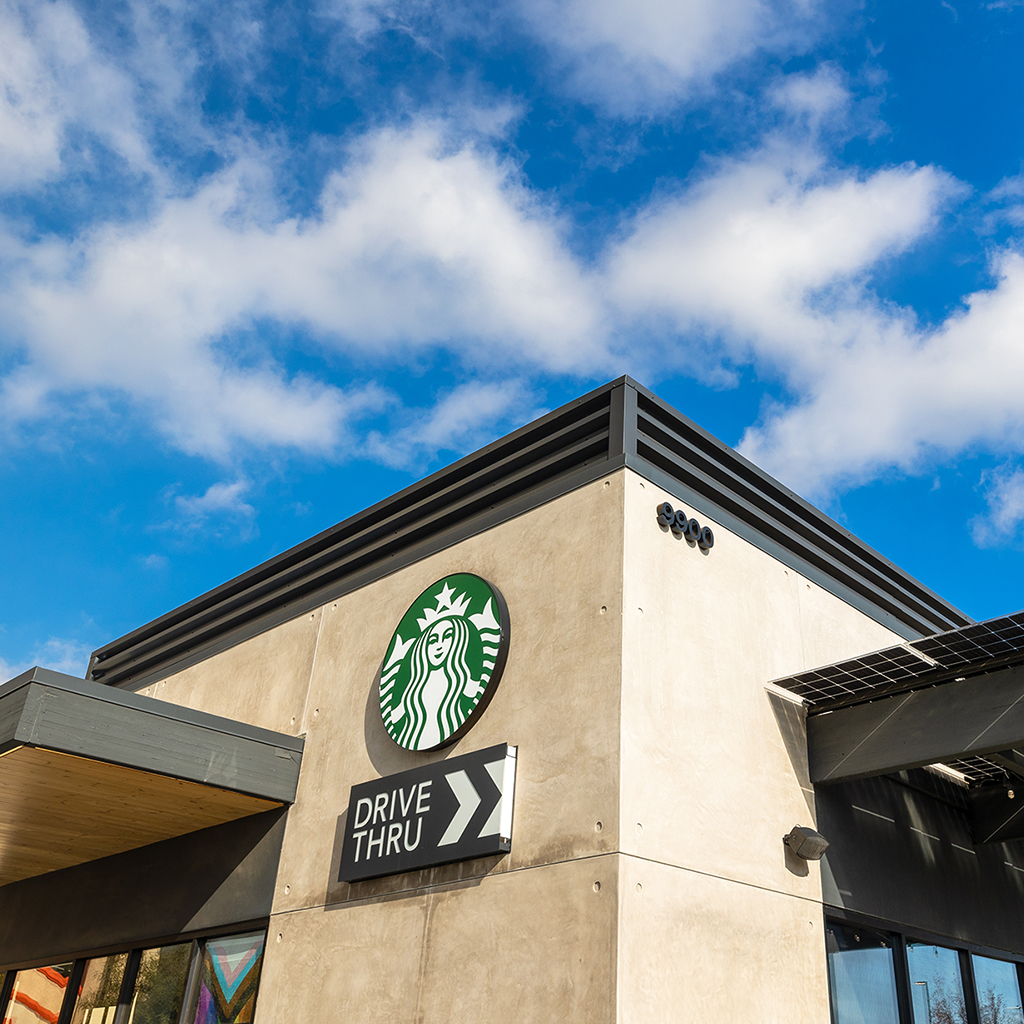
Starbucks - Balboa & Lassen
Sleek, simple and affordable, our 3 inch Rib Panels conceal HVAC equipment atop a Starbucks location in California while complementing the overall aesthetic of the building.
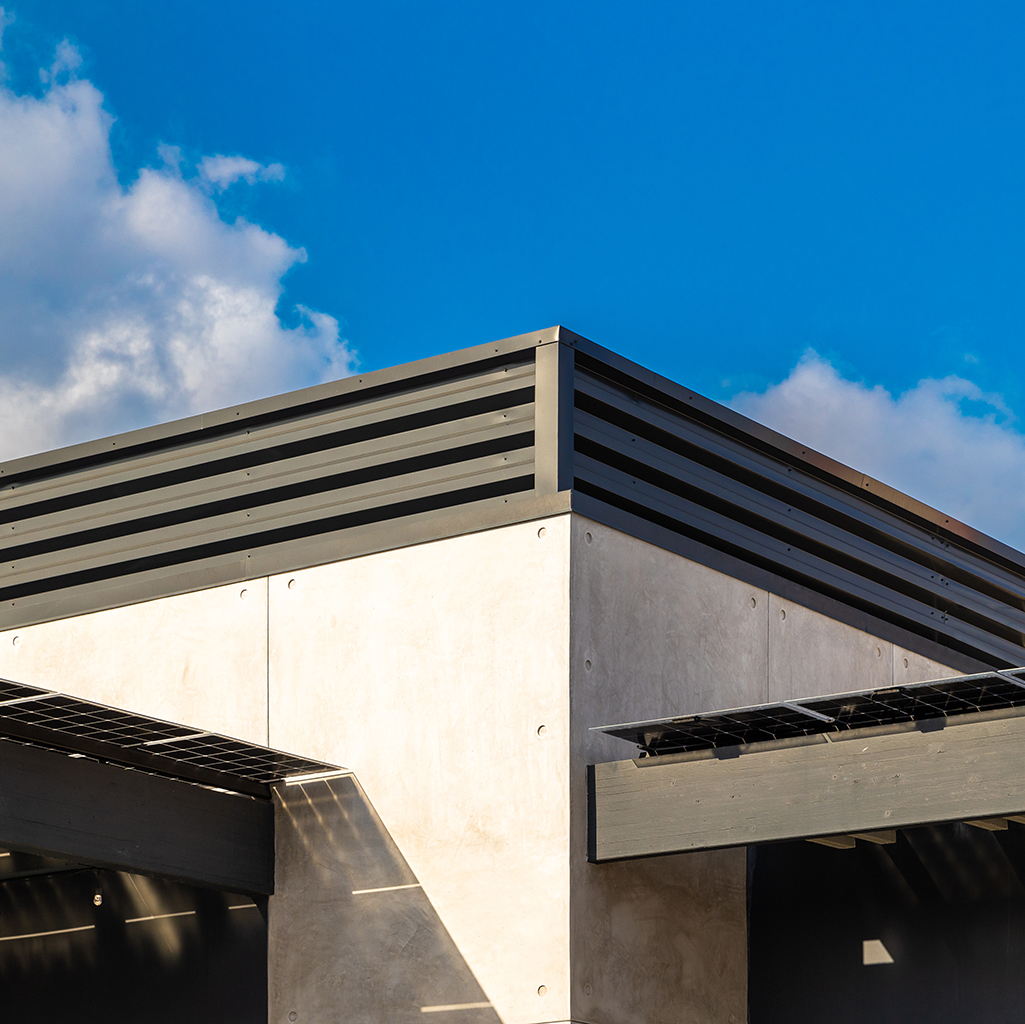
Starbucks - Balboa & Lassen
Sleek, simple and affordable, our 3 inch Rib Panels conceal HVAC equipment atop a Starbucks location in California while complementing the overall aesthetic of the building.
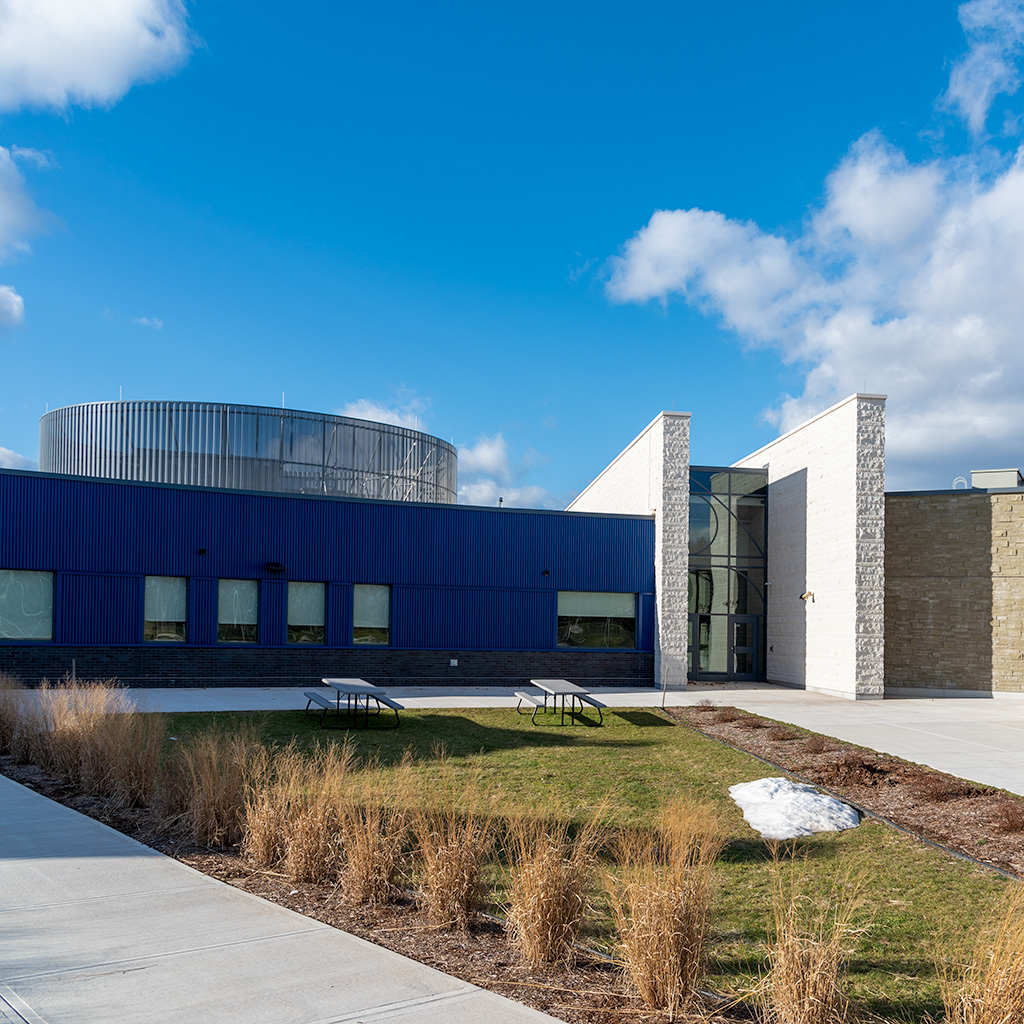
CREC's Academy of Aerospace & Engineering
Looking to make your building’s design flow from foundation to rooftop? Our Equipment Screens and Solar Racking systems were engineered to mesh with the CREC Academy’s unique architectural design. SC5 Frames outfitted with our perforated ribbed panels and our R-Series Solar Racking system make this rooftop both efficient and visually stunning.
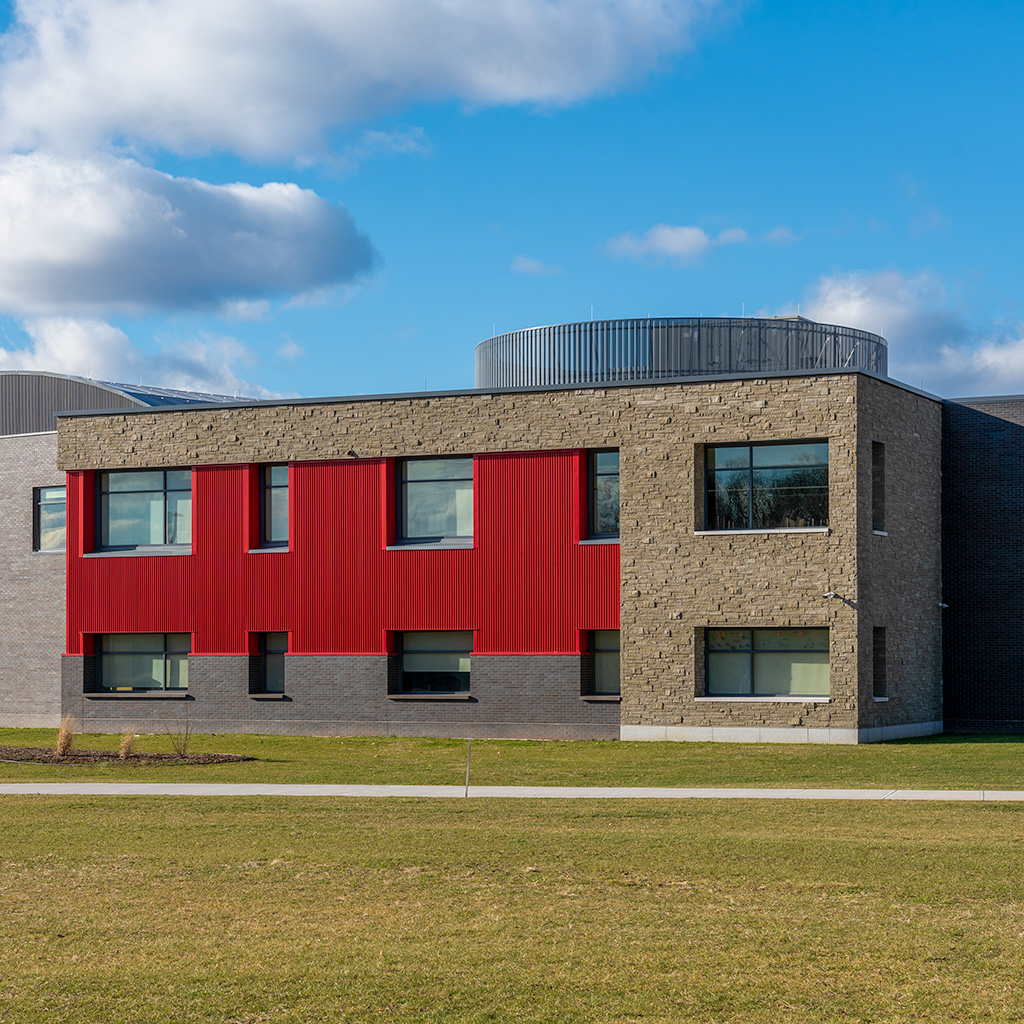
CREC's Academy of Aerospace & Engineering
Looking to make your building’s design flow from foundation to rooftop? Our Equipment Screens and Solar Racking systems were engineered to mesh with the CREC Academy’s unique architectural design. SC5 Frames outfitted with our perforated ribbed panels and our R-Series Solar Racking system make this rooftop both efficient and visually stunning.
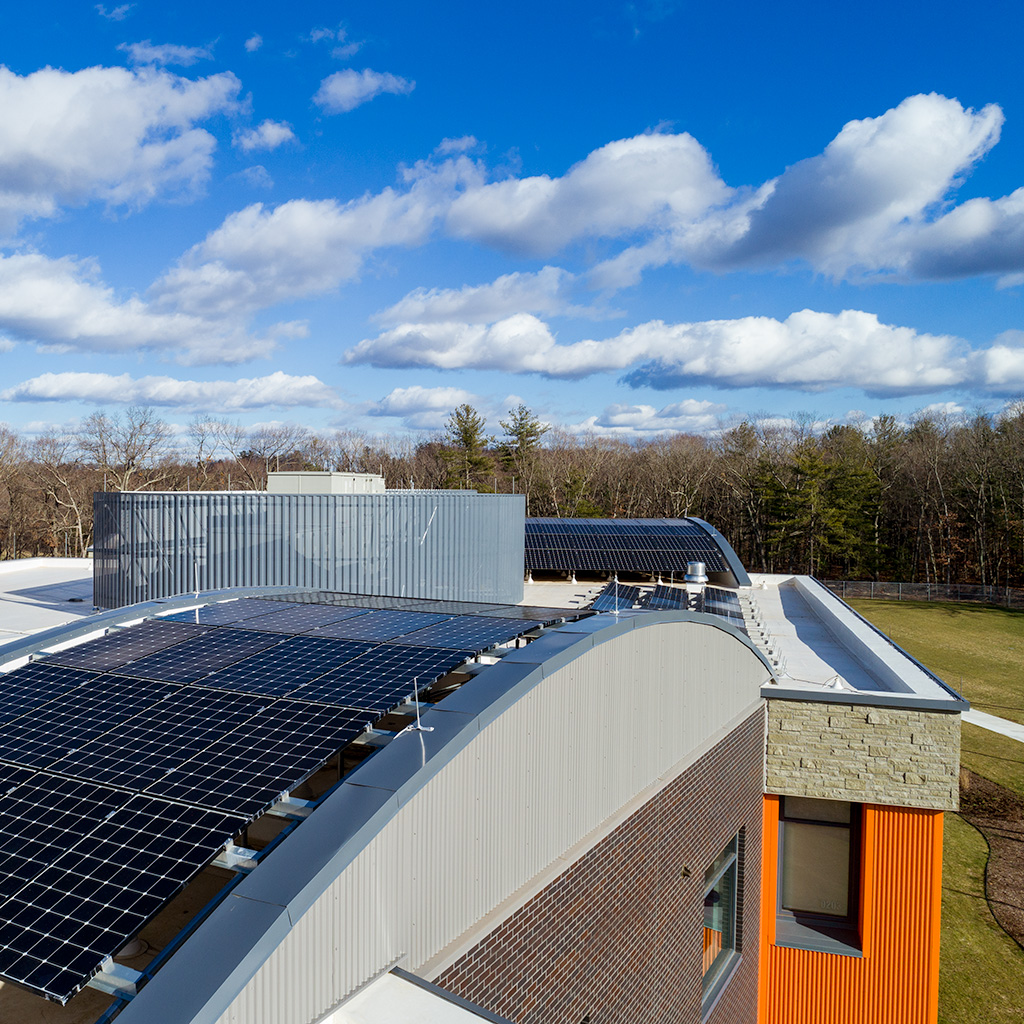
CREC's Academy of Aerospace & Engineering
Looking to make your building’s design flow from foundation to rooftop? Our Equipment Screens and Solar Racking systems were engineered to mesh with the CREC Academy’s unique architectural design. SC5 Frames outfitted with our perforated ribbed panels and our R-Series Solar Racking system make this rooftop both efficient and visually stunning.
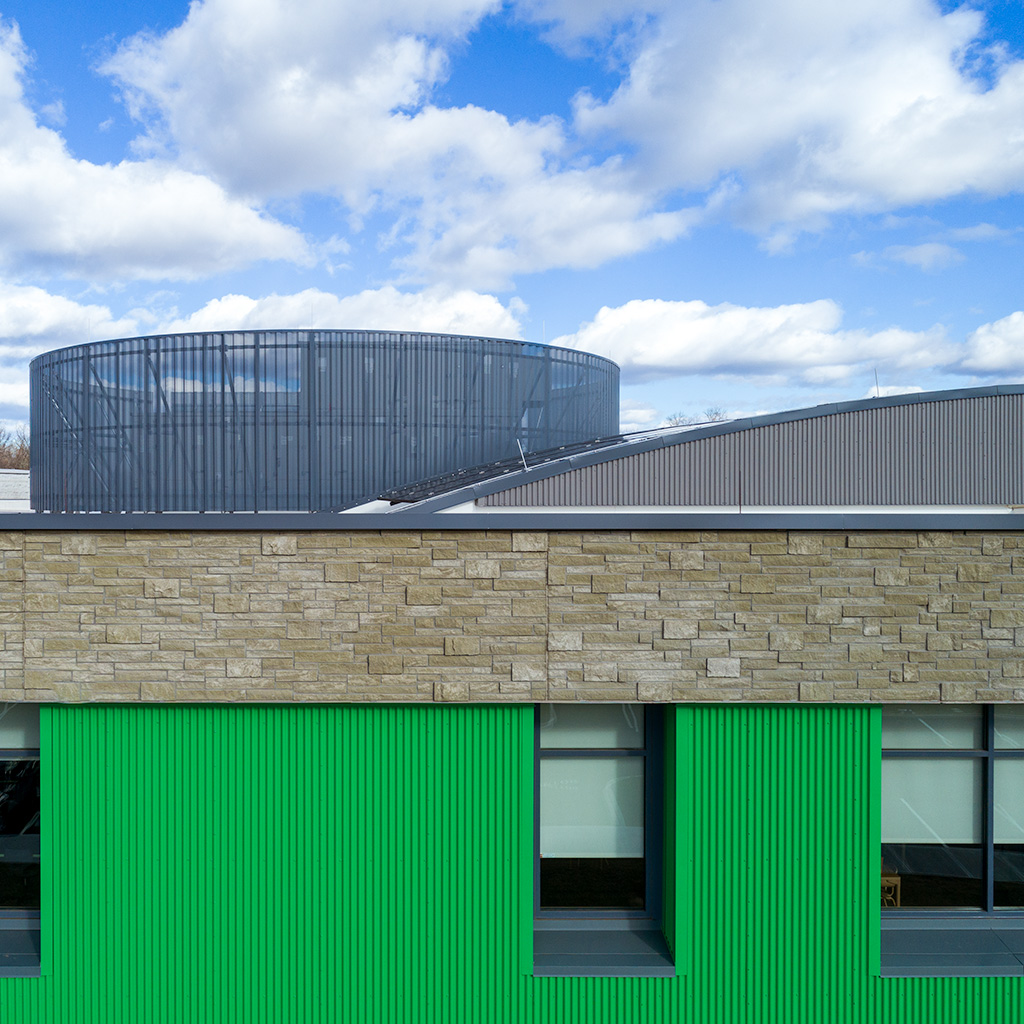
CREC's Academy of Aerospace & Engineering
Looking to make your building’s design flow from foundation to rooftop? Our Equipment Screens and Solar Racking systems were engineered to mesh with the CREC Academy’s unique architectural design. SC5 Frames outfitted with our perforated ribbed panels and our R-Series Solar Racking system make this rooftop both efficient and visually stunning.
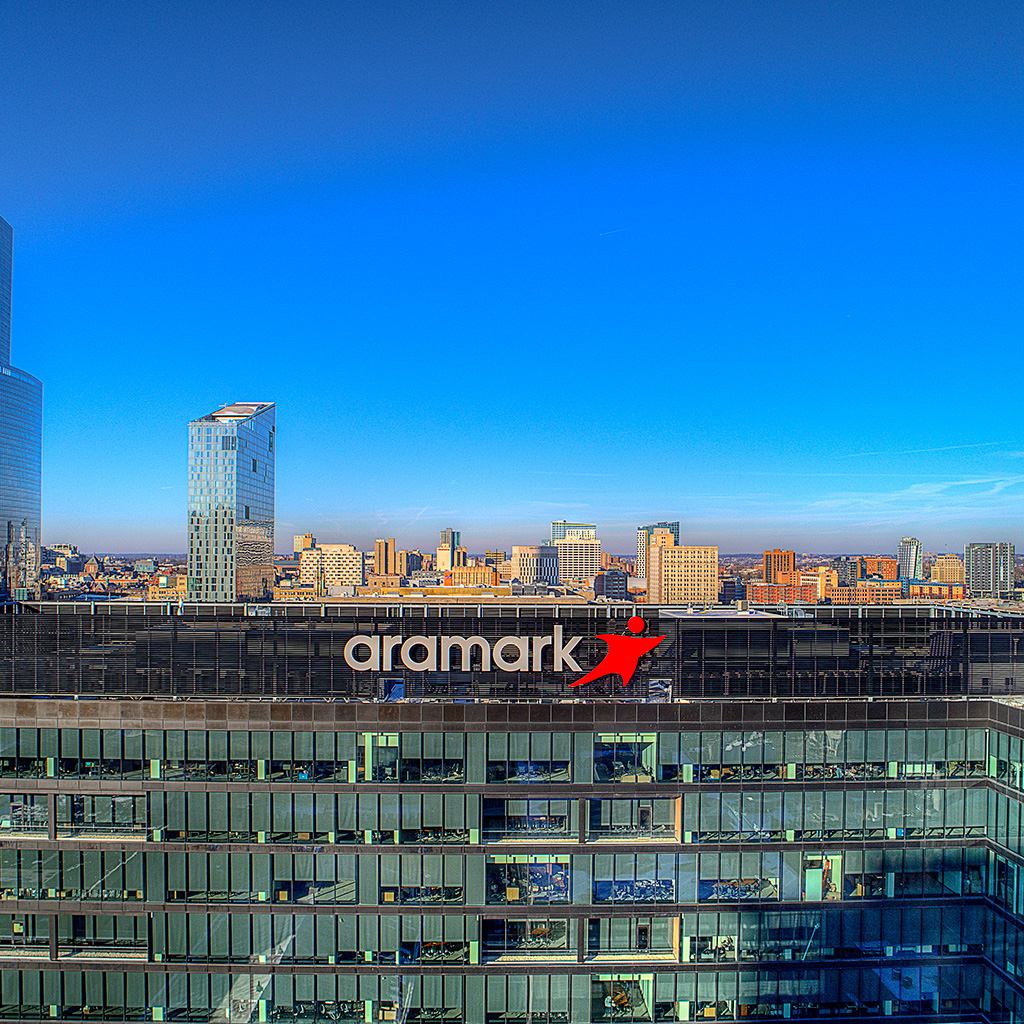
Aramark Offices
RoofScreen’s VisionGuard™ L10 Louvers were used to clad the 25′ tall equipment screen on the new Aramark Headquarters in downtown Philadelphia. RoofScreen worked with the building’s design team to incorporate the iconic signage to mount directly to the screen. The continuous blade design of the louvers provide a clean backdrop to keep the focus on the signage, instead of on busy mullions and frames.
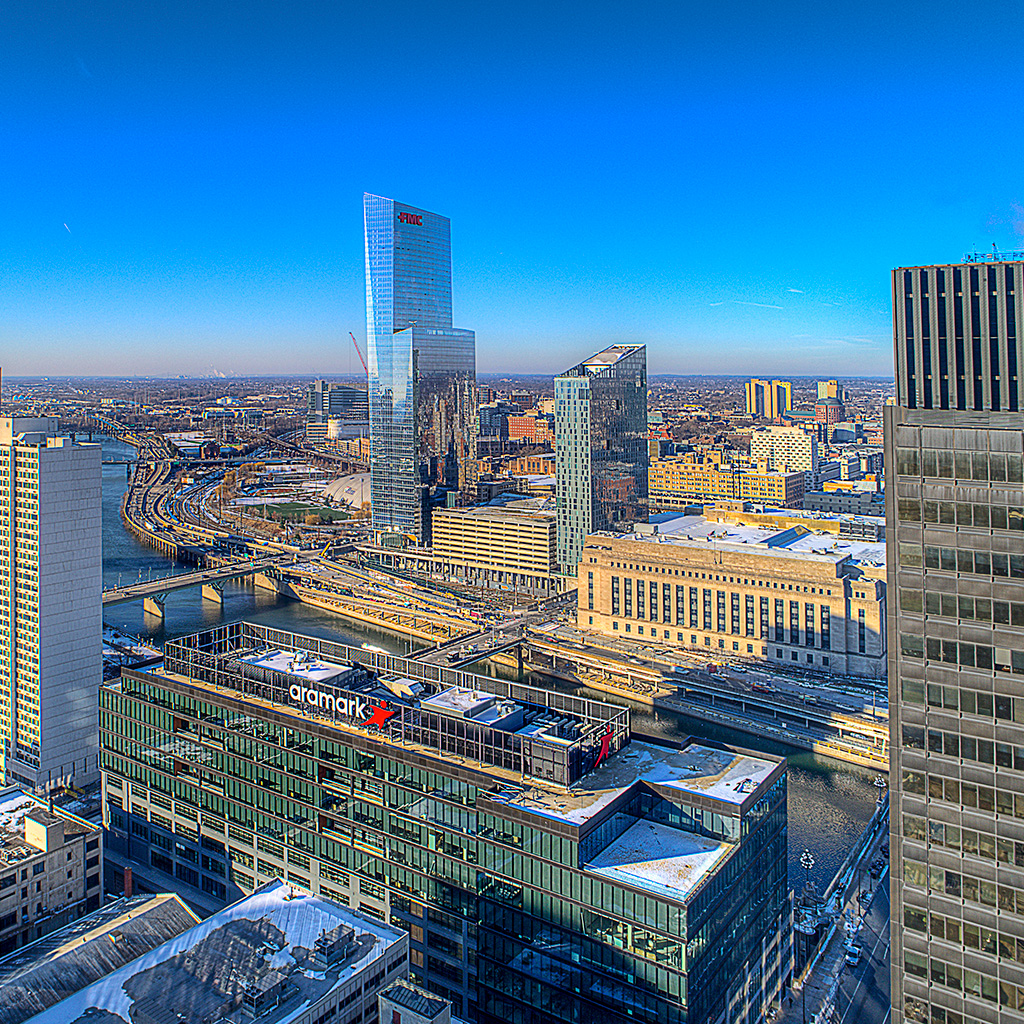
Aramark Offices
RoofScreen’s VisionGuard™ L10 Louvers were used to clad the 25′ tall equipment screen on the new Aramark Headquarters in downtown Philadelphia. RoofScreen worked with the building’s design team to incorporate the iconic signage to mount directly to the screen. The continuous blade design of the louvers provide a clean backdrop to keep the focus on the signage, instead of on busy mullions and frames.
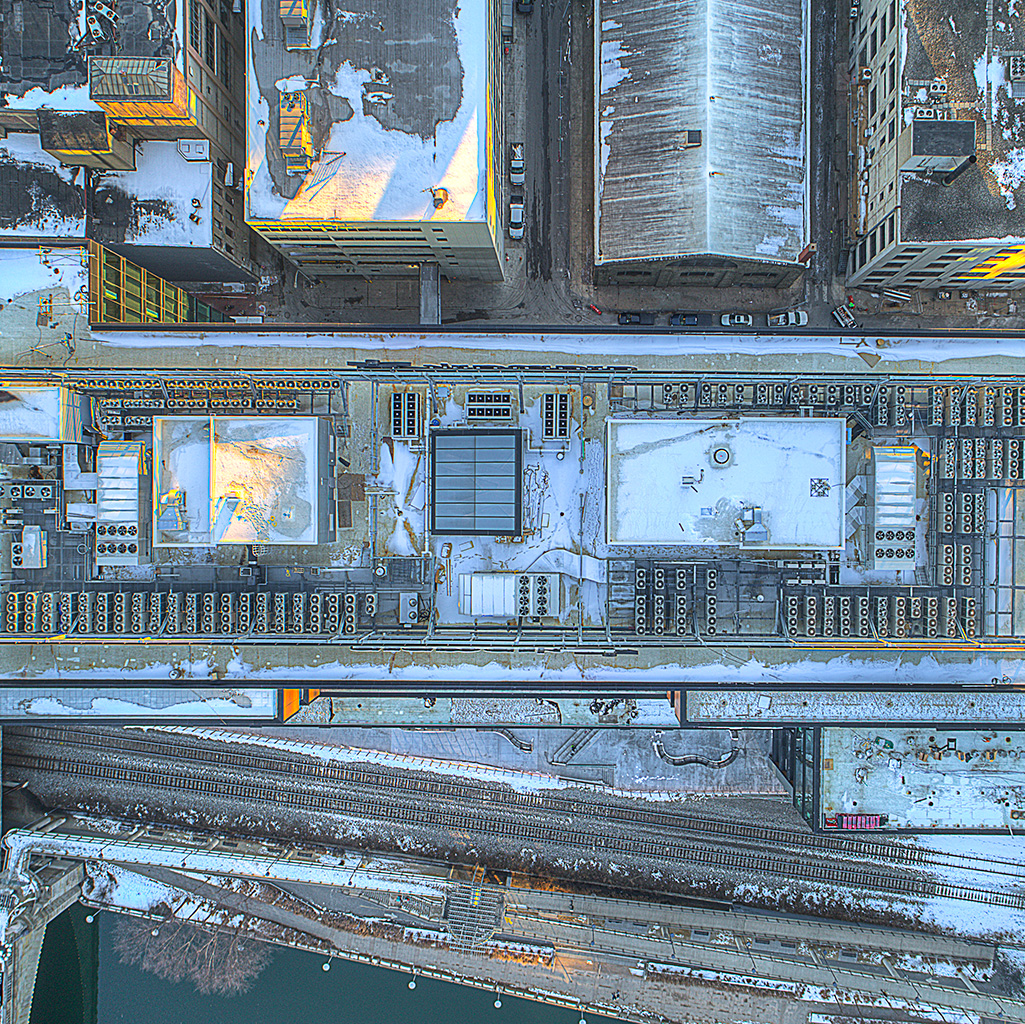
Aramark Offices
RoofScreen’s VisionGuard™ L10 Louvers were used to clad the 25′ tall equipment screen on the new Aramark Headquarters in downtown Philadelphia. RoofScreen worked with the building’s design team to incorporate the iconic signage to mount directly to the screen. The continuous blade design of the louvers provide a clean backdrop to keep the focus on the signage, instead of on busy mullions and frames.
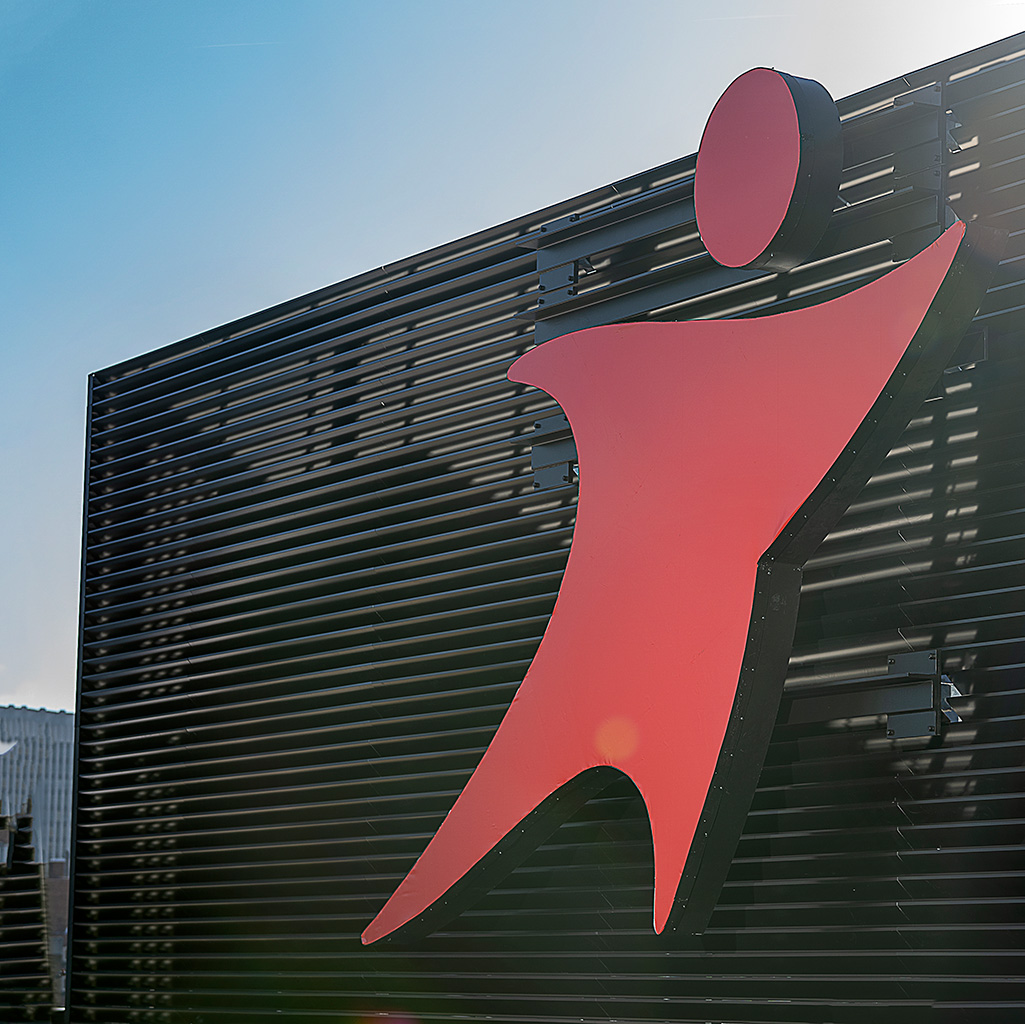
Aramark Offices
RoofScreen’s VisionGuard™ L10 Louvers were used to clad the 25′ tall equipment screen on the new Aramark Headquarters in downtown Philadelphia. RoofScreen worked with the building’s design team to incorporate the iconic signage to mount directly to the screen. The continuous blade design of the louvers provide a clean backdrop to keep the focus on the signage, instead of on busy mullions and frames.
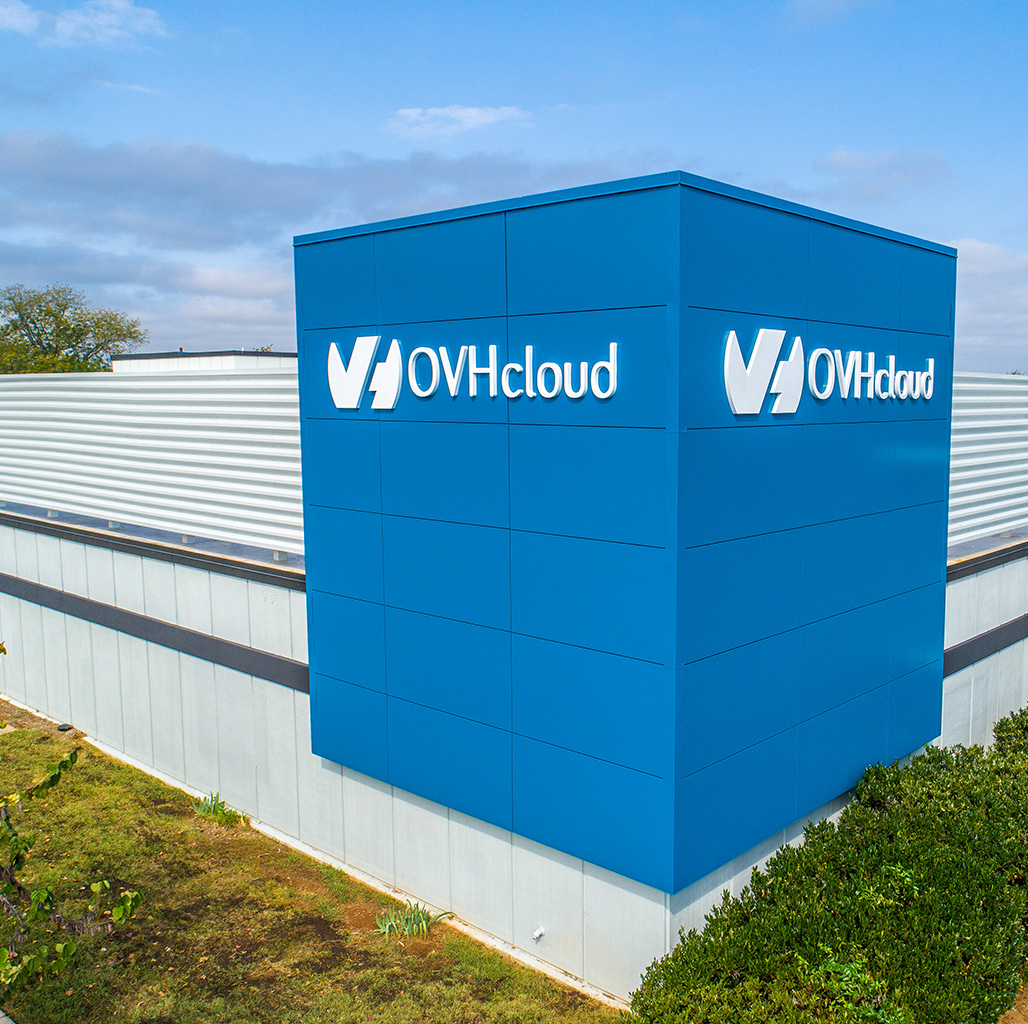
OVHcloud Data Center
OVHcloud Data Center needed a solution to noisy rooftop equipment and a revamped look. RoofScreen’s SoundGuardTM Acoustic Panel technology was the perfect resolution. With an NRC rating of 1.10 and an STC rating of 32, our SoundGuardTM panels were able to all but eliminate equipment sound pollution. To finish the look, a 24’ Aluminum Composite curtain wall supported by RoofScreen’s custom engineered framing system was designed to give the building its signature sky-blue corner piece.
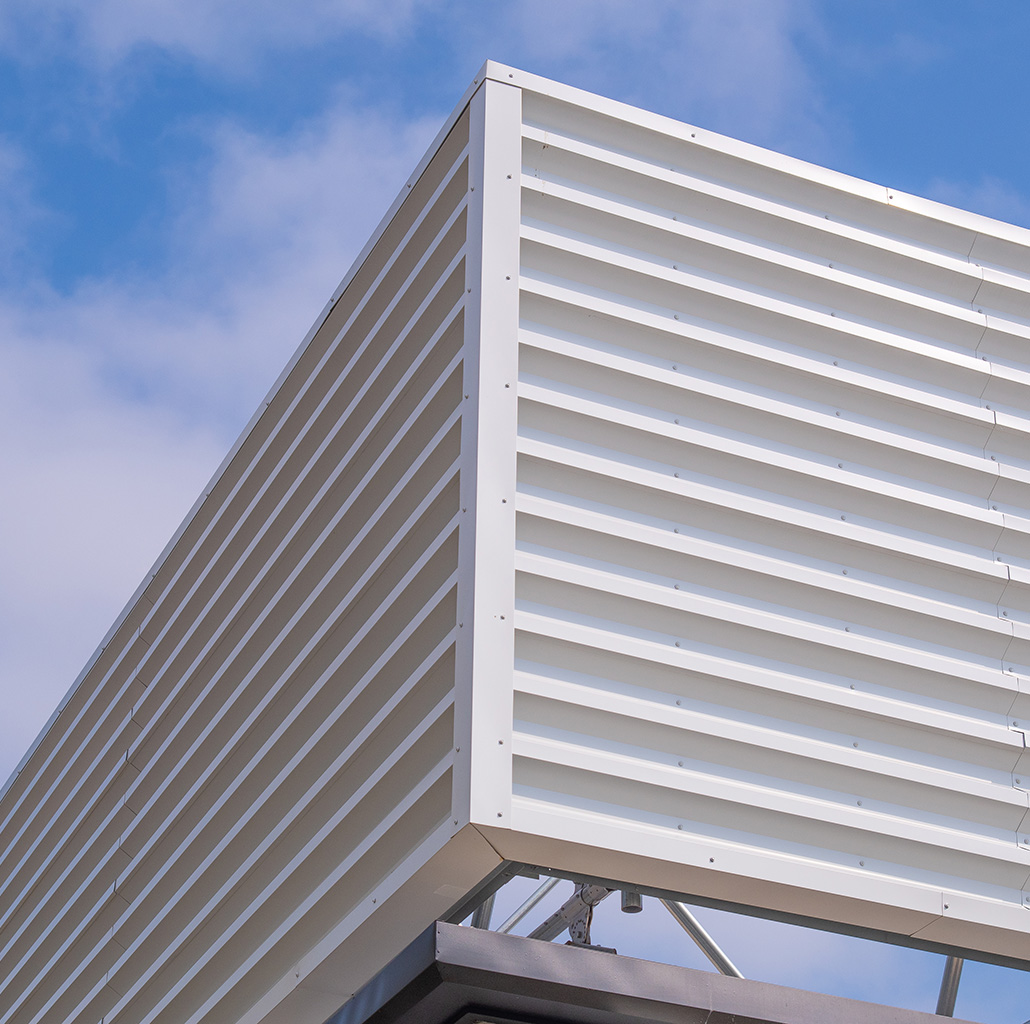
OVHcloud Data Center
OVHcloud Data Center needed a solution to noisy rooftop equipment and a revamped look. RoofScreen’s SoundGuardTM Acoustic Panel technology was the perfect resolution. With an NRC rating of 1.10 and an STC rating of 32, our SoundGuardTM panels were able to all but eliminate equipment sound pollution. To finish the look, a 24’ Aluminum Composite curtain wall supported by RoofScreen’s custom engineered framing system was designed to give the building its signature sky-blue corner piece.
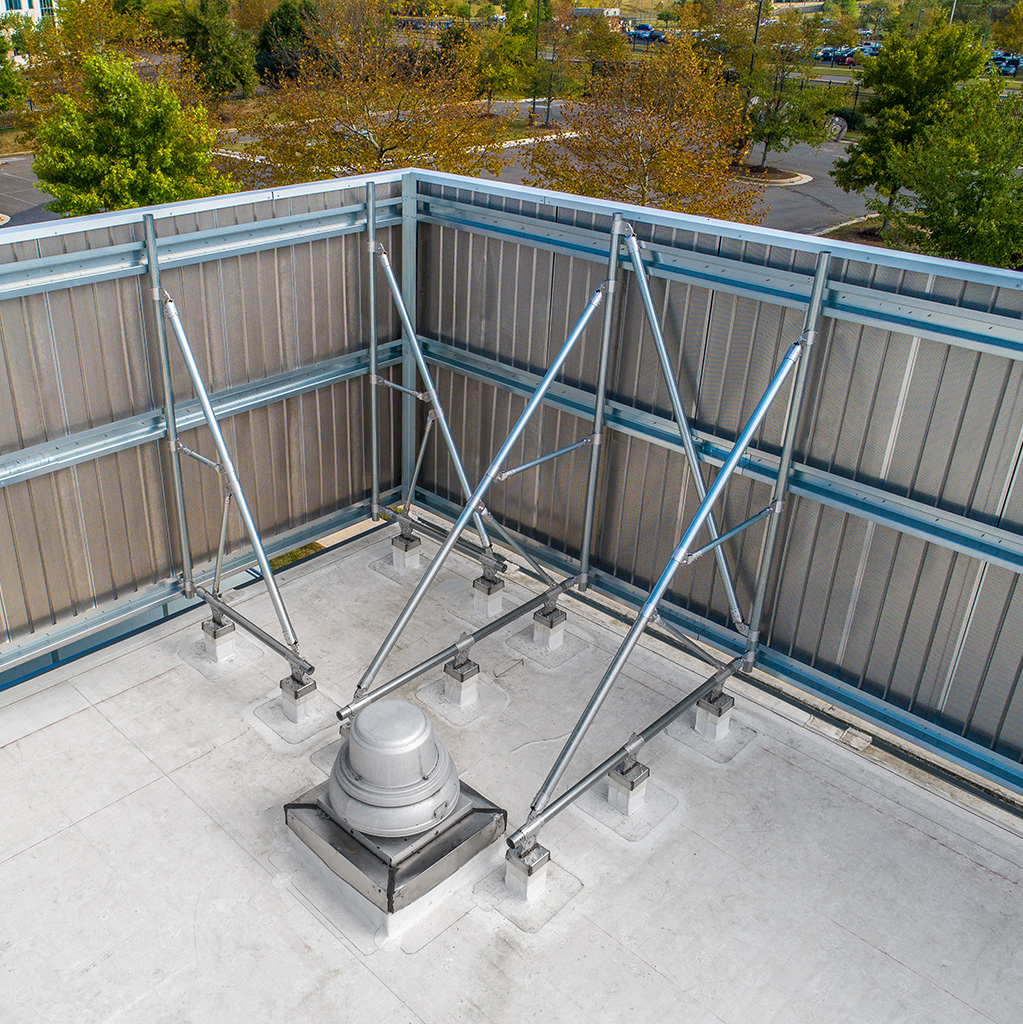
OVHcloud Data Center
OVHcloud Data Center needed a solution to noisy rooftop equipment and a revamped look. RoofScreen’s SoundGuardTM Acoustic Panel technology was the perfect resolution. With an NRC rating of 1.10 and an STC rating of 32, our SoundGuardTM panels were able to all but eliminate equipment sound pollution. To finish the look, a 24’ Aluminum Composite curtain wall supported by RoofScreen’s custom engineered framing system was designed to give the building its signature sky-blue corner piece.
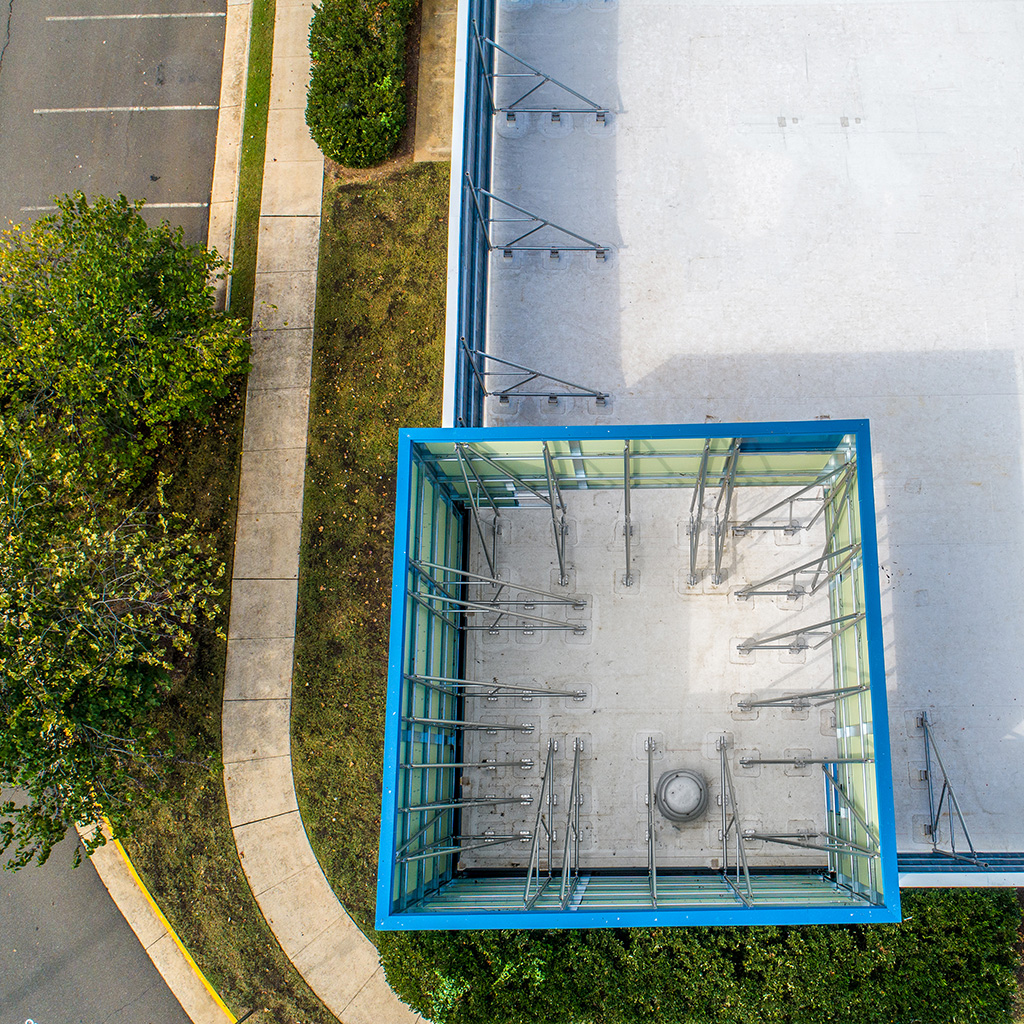
OVHcloud Data Center
OVHcloud Data Center needed a solution to noisy rooftop equipment and a revamped look. RoofScreen’s SoundGuardTM Acoustic Panel technology was the perfect resolution. With an NRC rating of 1.10 and an STC rating of 32, our SoundGuardTM panels were able to all but eliminate equipment sound pollution. To finish the look, a 24’ Aluminum Composite curtain wall supported by RoofScreen’s custom engineered framing system was designed to give the building its signature sky-blue corner piece.
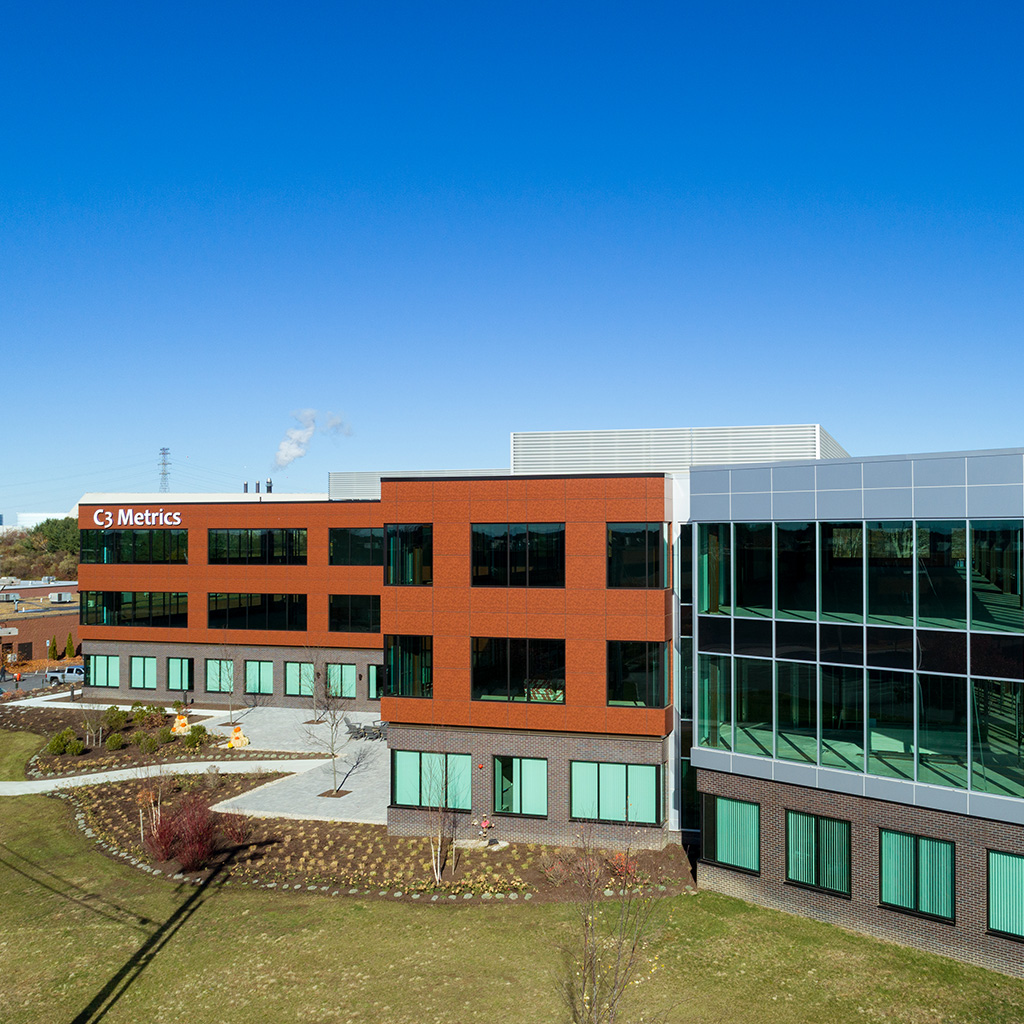
C3 Metrics
Marketing firm C3 Metrics needed to conceal rooftop HVAC equipment while maintaining their new headquarters building’s modern theme. Our VisionGuard™ L10 Angled Aluminum Louvers were chosen to provide geometric synergy and to mesh with the building’s many unique structural features. The result: a visually pleasing, modern rooftop finish.
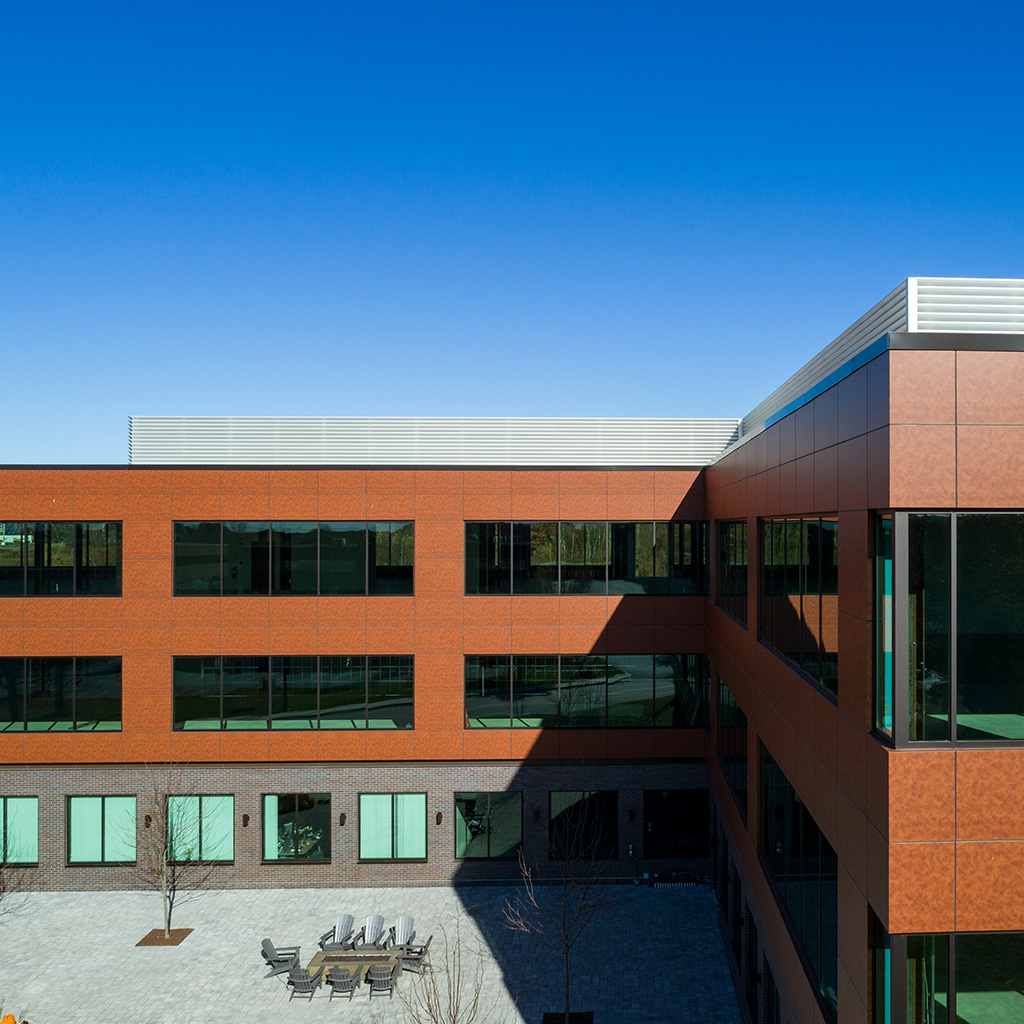
C3 Metrics
Marketing firm C3 Metrics needed to conceal rooftop HVAC equipment while maintaining their new headquarters building’s modern theme. Our VisionGuard™ L10 Angled Aluminum Louvers were chosen to provide geometric synergy and to mesh with the building’s many unique structural features. The result: a visually pleasing, modern rooftop finish.
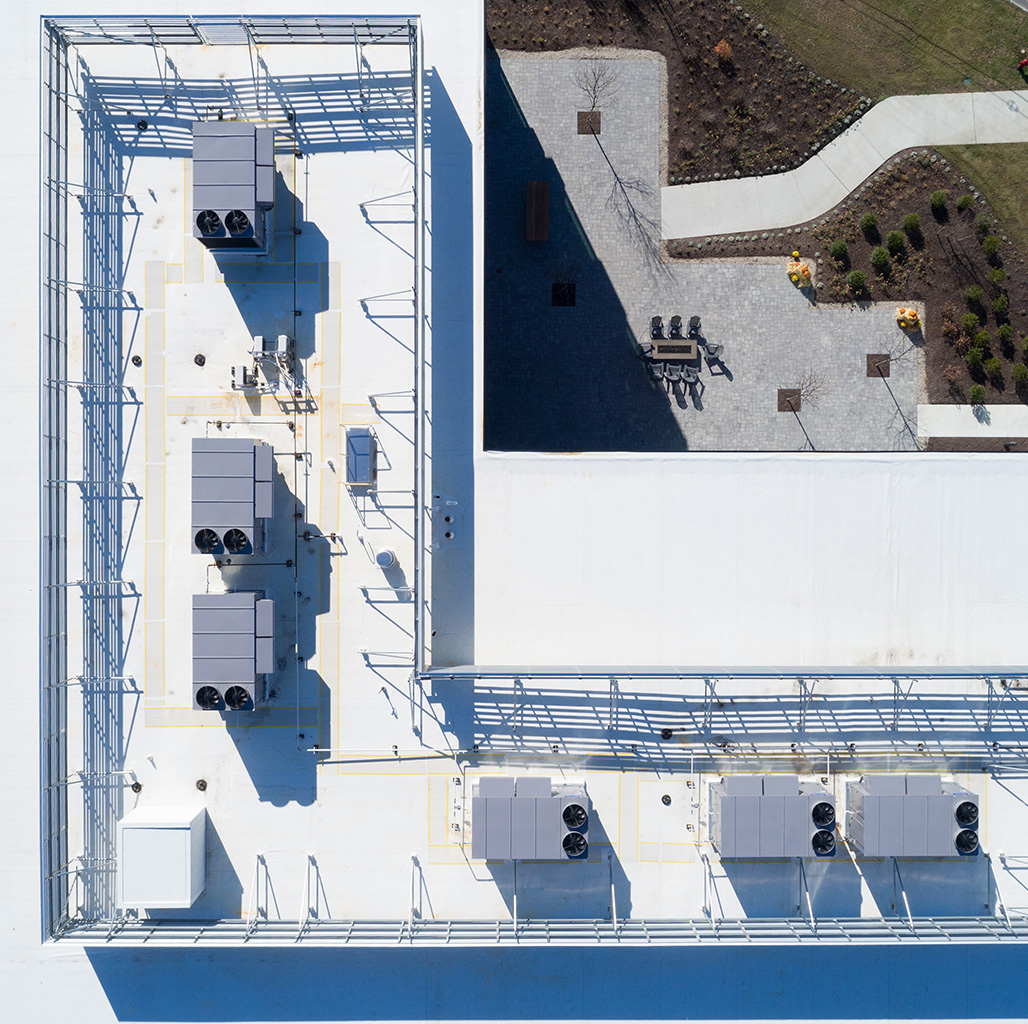
C3 Metrics
Marketing firm C3 Metrics needed to conceal rooftop HVAC equipment while maintaining their new headquarters building’s modern theme. Our VisionGuard™ L10 Angled Aluminum Louvers were chosen to provide geometric synergy and to mesh with the building’s many unique structural features. The result: a visually pleasing, modern rooftop finish.
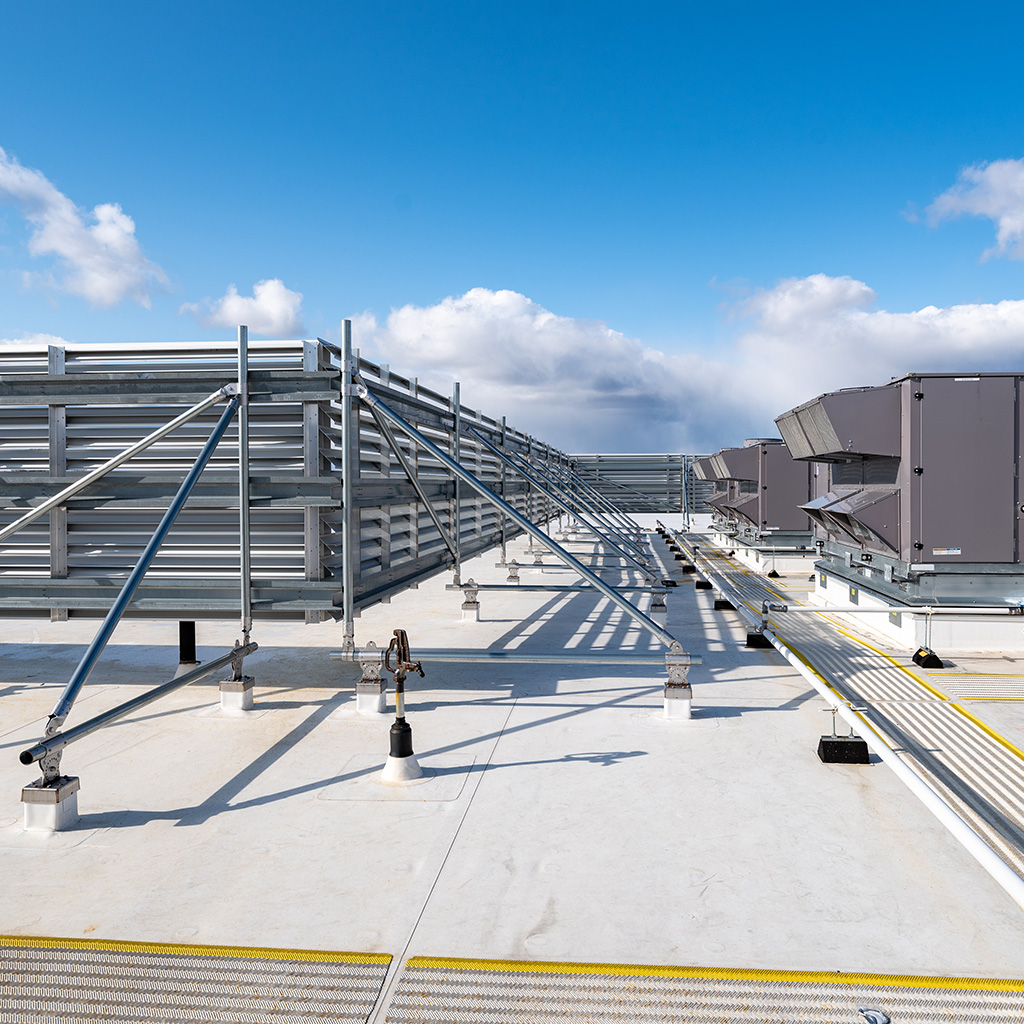
C3 Metrics
Marketing firm C3 Metrics needed to conceal rooftop HVAC equipment while maintaining their new headquarters building’s modern theme. Our VisionGuard™ L10 Angled Aluminum Louvers were chosen to provide geometric synergy and to mesh with the building’s many unique structural features. The result: a visually pleasing, modern rooftop finish.
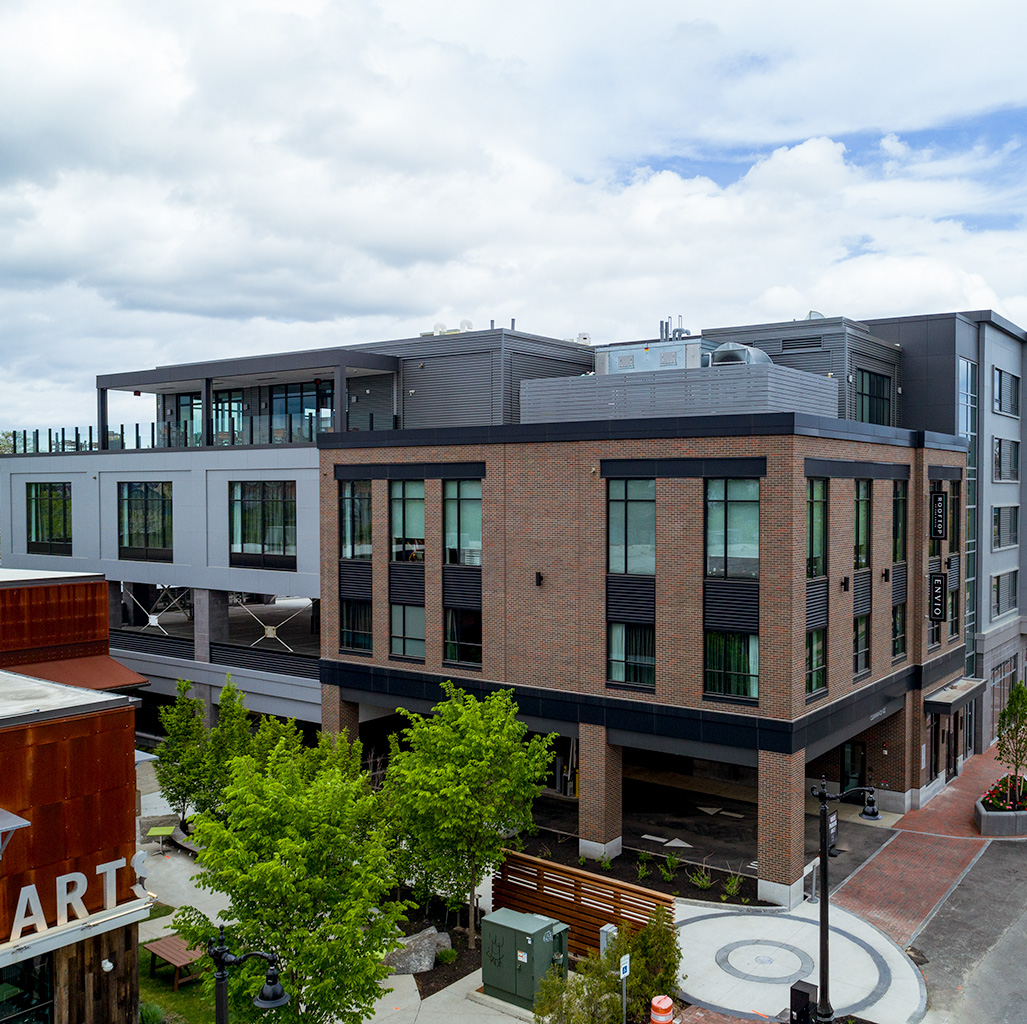
AC Marriott Hotel
One of Marriott’s newest establishments, the AC Hotel at Portsmouth, needed an amenity deck screening solution that matched the buildings urban seaside style. We utilized our VisionGuard™ L20 Louvers and NC3 Framing system to conceal mechanical equipment from view at the hotel’s rooftop eatery.
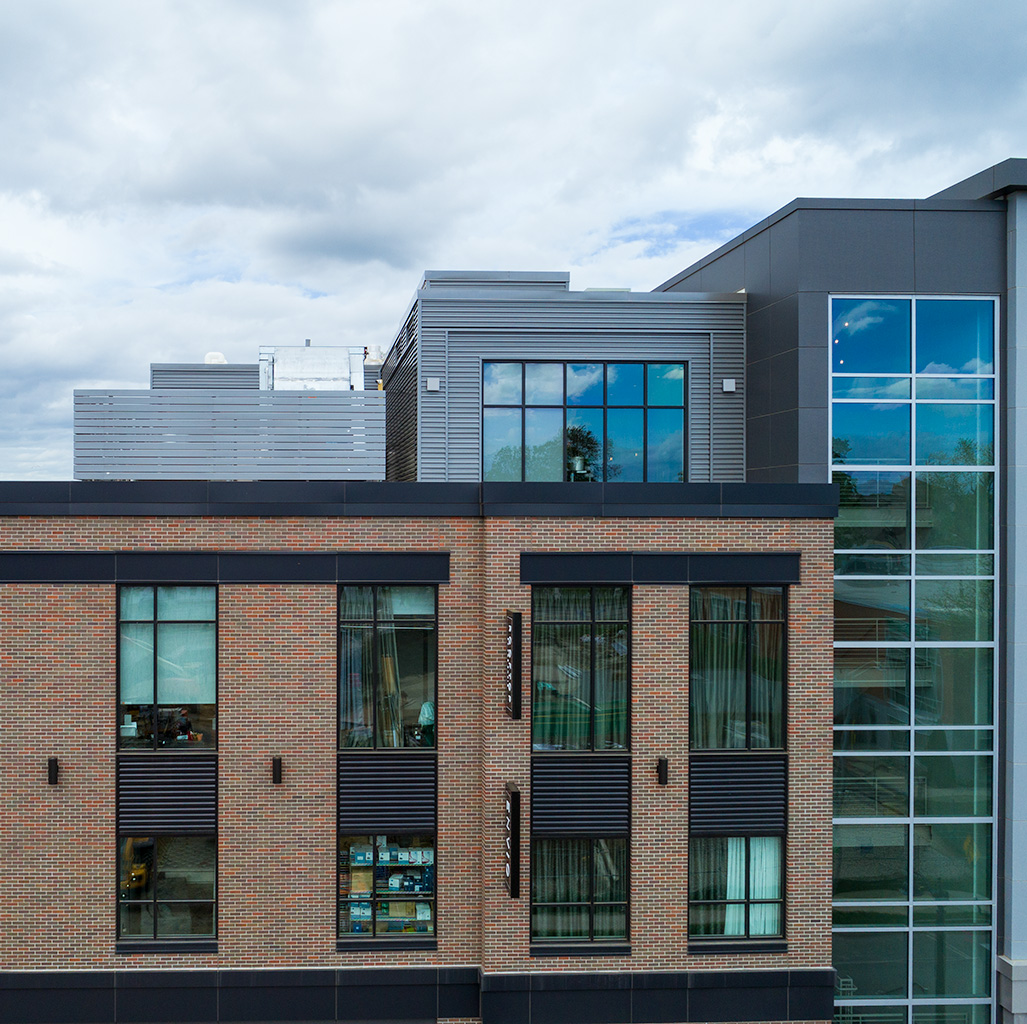
AC Marriott Hotel
One of Marriott’s newest establishments, the AC Hotel at Portsmouth, needed an amenity deck screening solution that matched the buildings urban seaside style. We utilized our VisionGuard™ L20 Louvers and NC3 Framing system to conceal mechanical equipment from view at the hotel’s rooftop eatery.
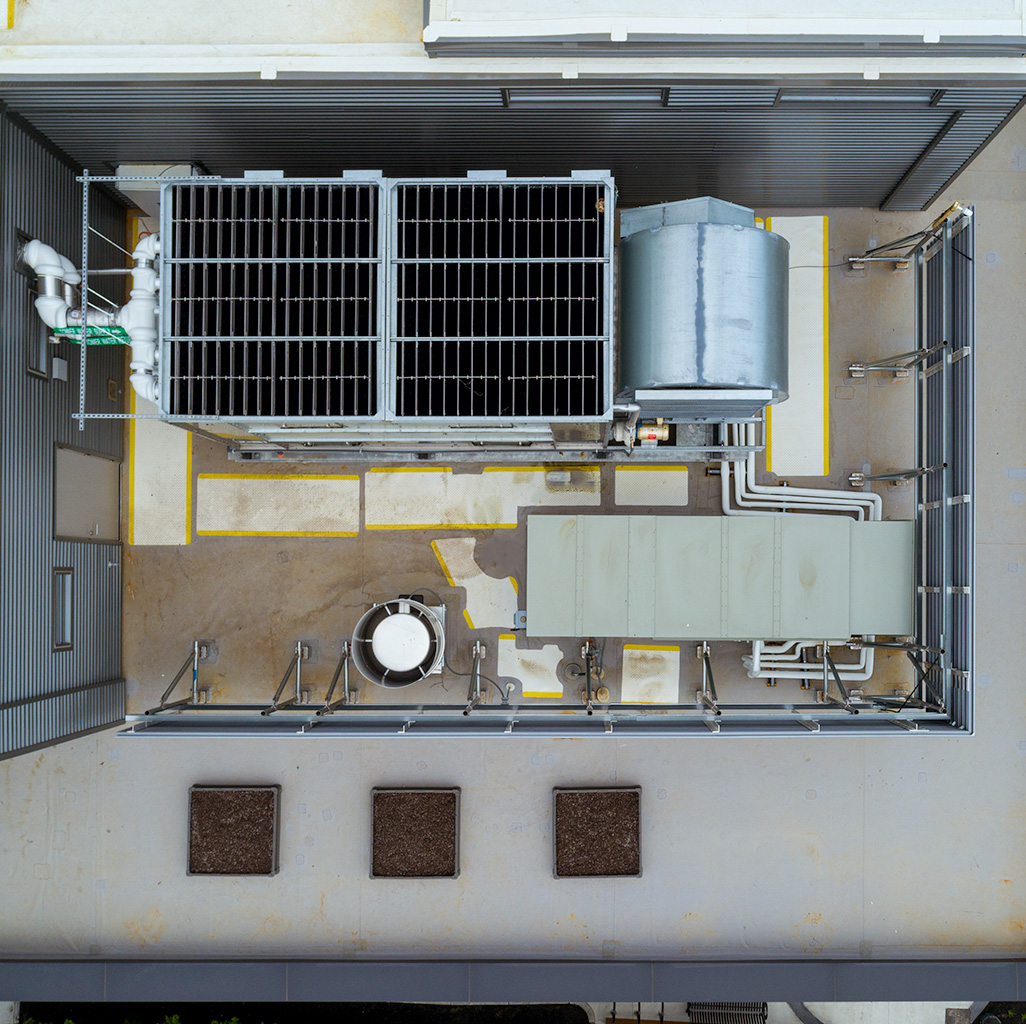
AC Marriott Hotel
One of Marriott’s newest establishments, the AC Hotel at Portsmouth, needed an amenity deck screening solution that matched the buildings urban seaside style. We utilized our VisionGuard™ L20 Louvers and NC3 Framing system to conceal mechanical equipment from view at the hotel’s rooftop eatery.
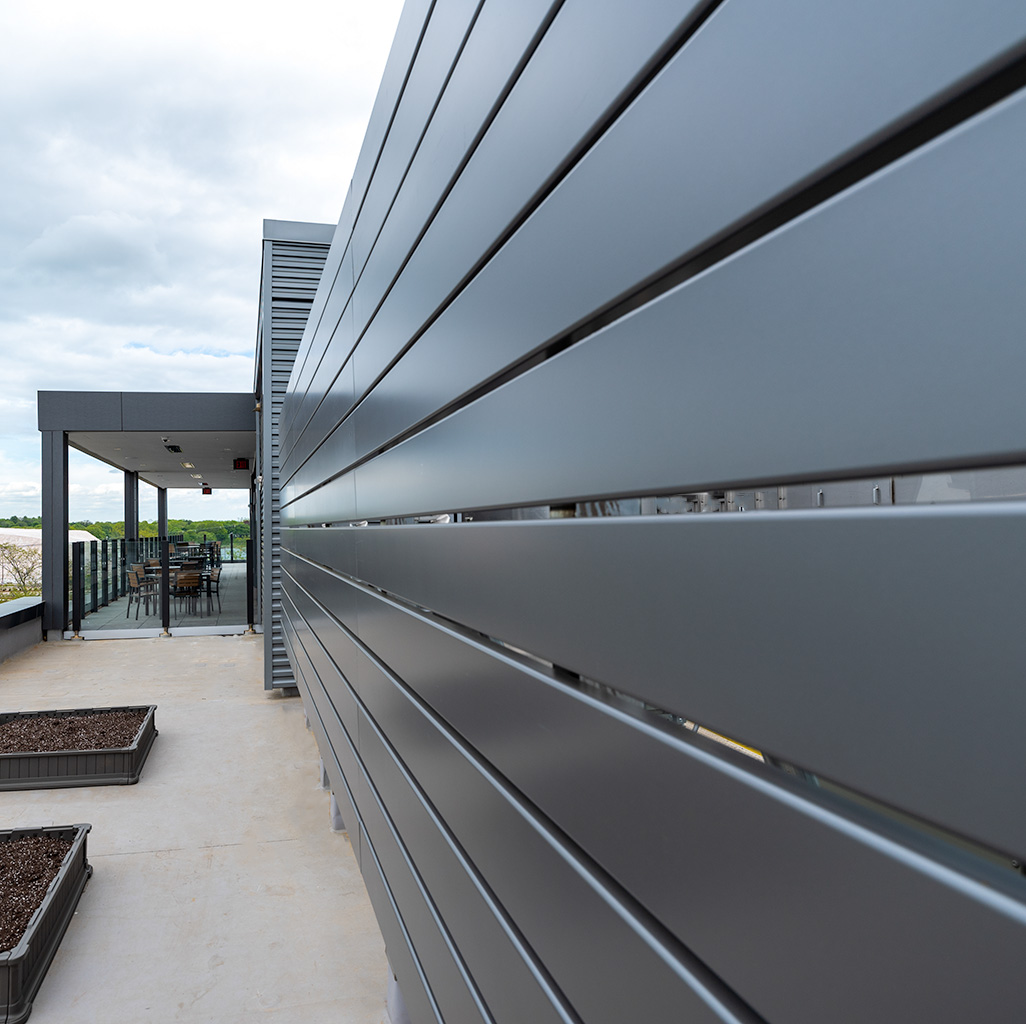
AC Marriott Hotel
One of Marriott’s newest establishments, the AC Hotel at Portsmouth, needed an amenity deck screening solution that matched the buildings urban seaside style. We utilized our VisionGuard™ L20 Louvers and NC3 Framing system to conceal mechanical equipment from view at the hotel’s rooftop eatery.
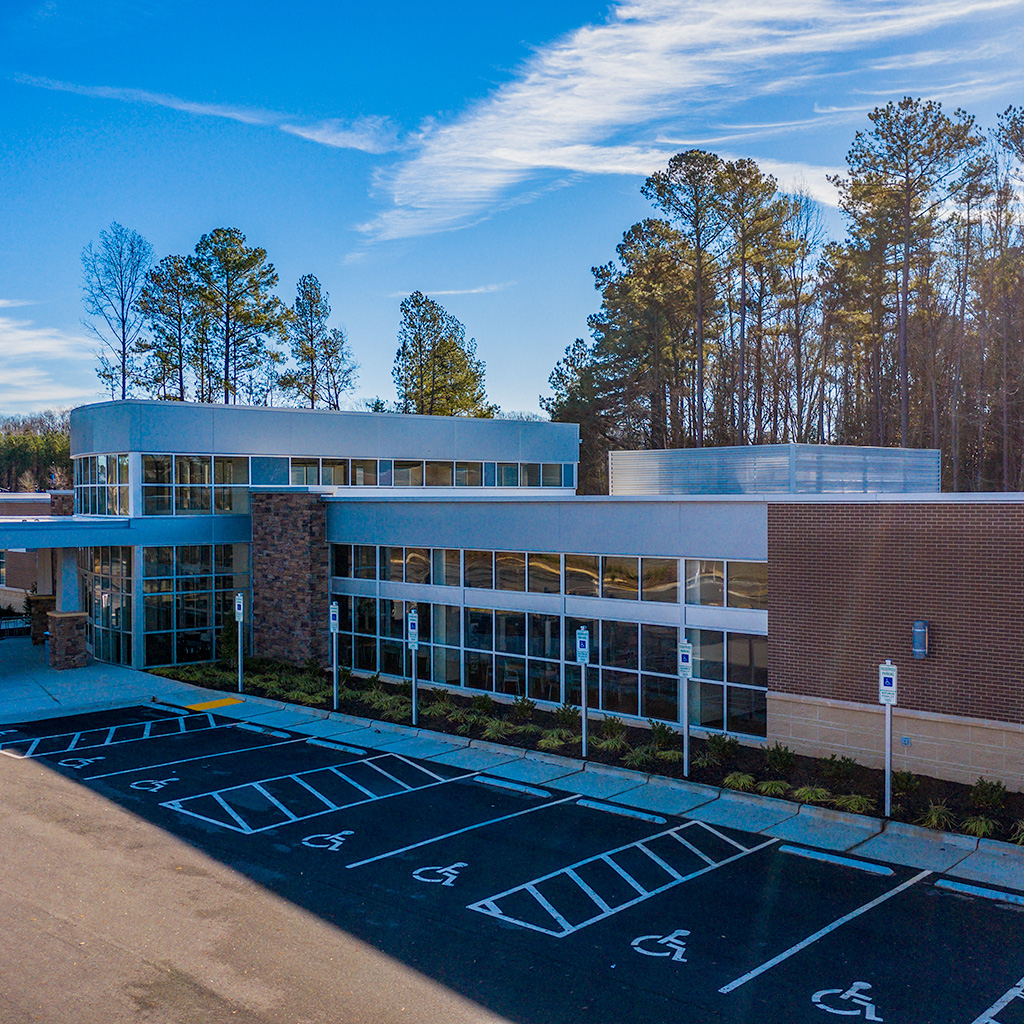
Affinity Health Center
Perforated panels are an effective and economical way to kick things up a notch. Letting some light through provides an elegant and upscale look to otherwise ordinary metal panels. RoofScreen offers many styles, colors and perforation patterns for equipment screen cladding solutions.
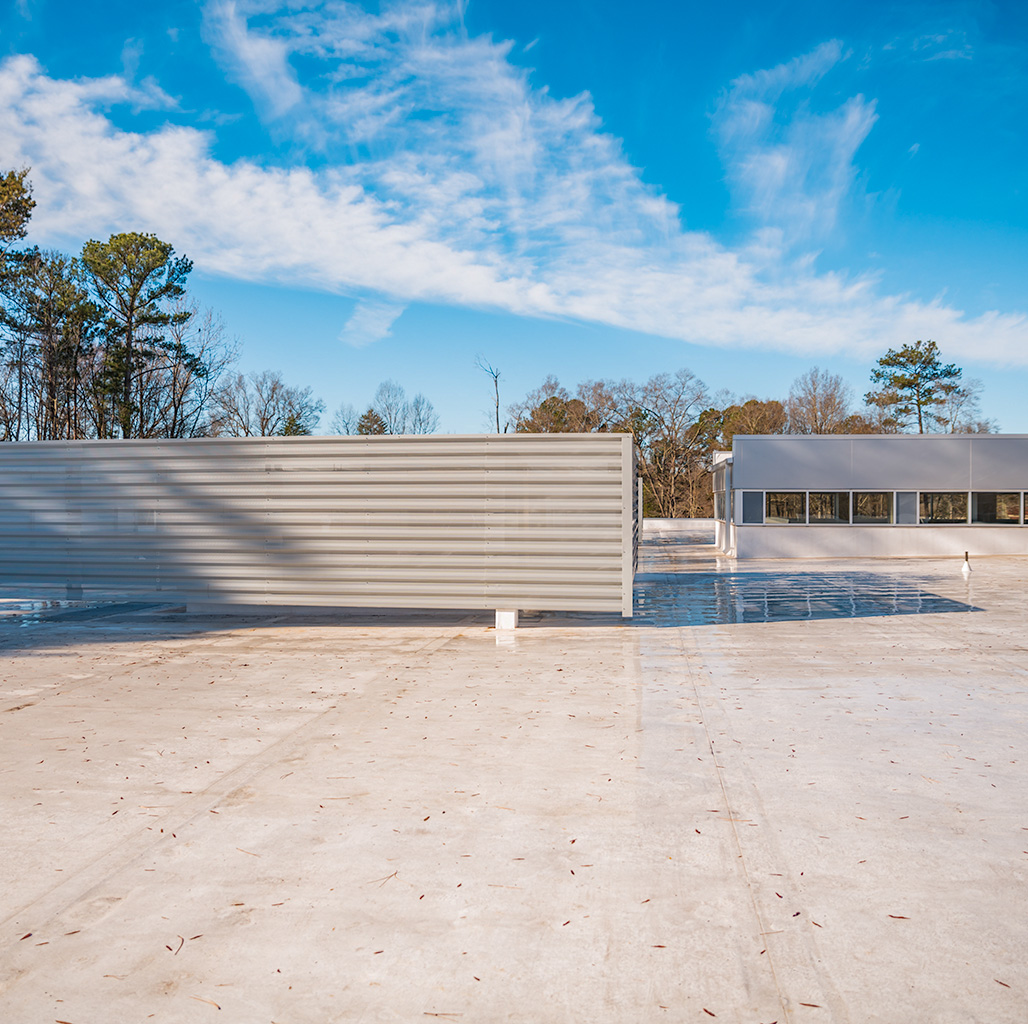
Affinity Health Center
Perforated panels are an effective and economical way to kick things up a notch. Letting some light through provides an elegant and upscale look to otherwise ordinary metal panels. RoofScreen offers many styles, colors and perforation patterns for equipment screen cladding solutions.
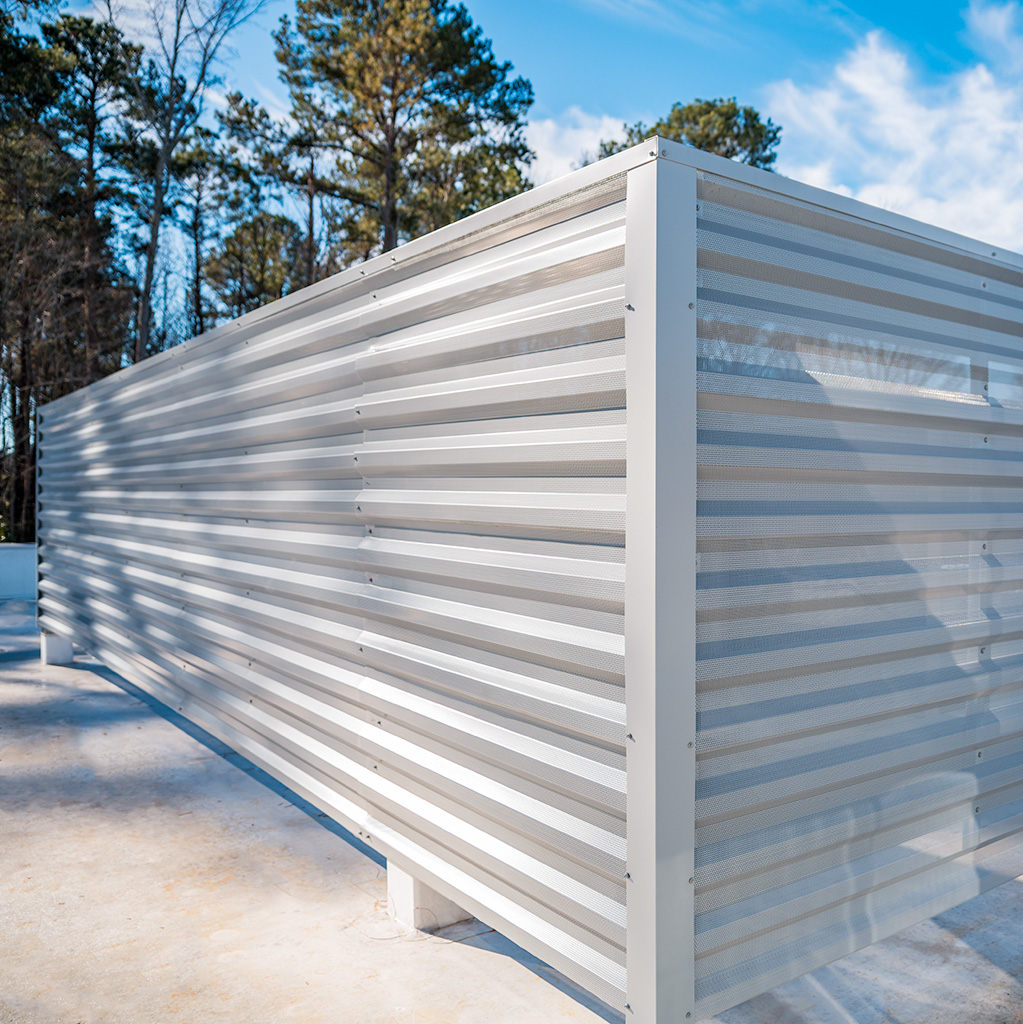
Affinity Health Center
Perforated panels are an effective and economical way to kick things up a notch. Letting some light through provides an elegant and upscale look to otherwise ordinary metal panels. RoofScreen offers many styles, colors and perforation patterns for equipment screen cladding solutions.
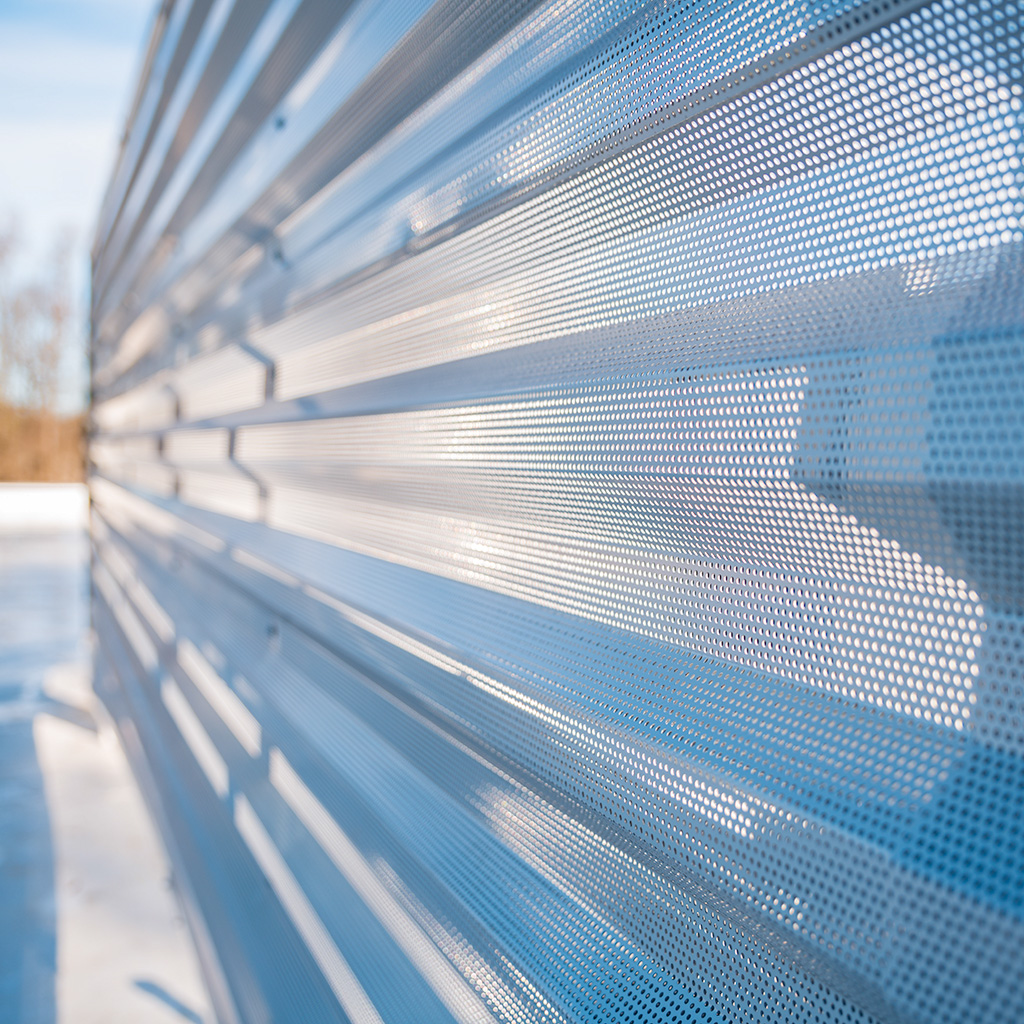
Affinity Health Center
Perforated panels are an effective and economical way to kick things up a notch. Letting some light through provides an elegant and upscale look to otherwise ordinary metal panels. RoofScreen offers many styles, colors and perforation patterns for equipment screen cladding solutions.
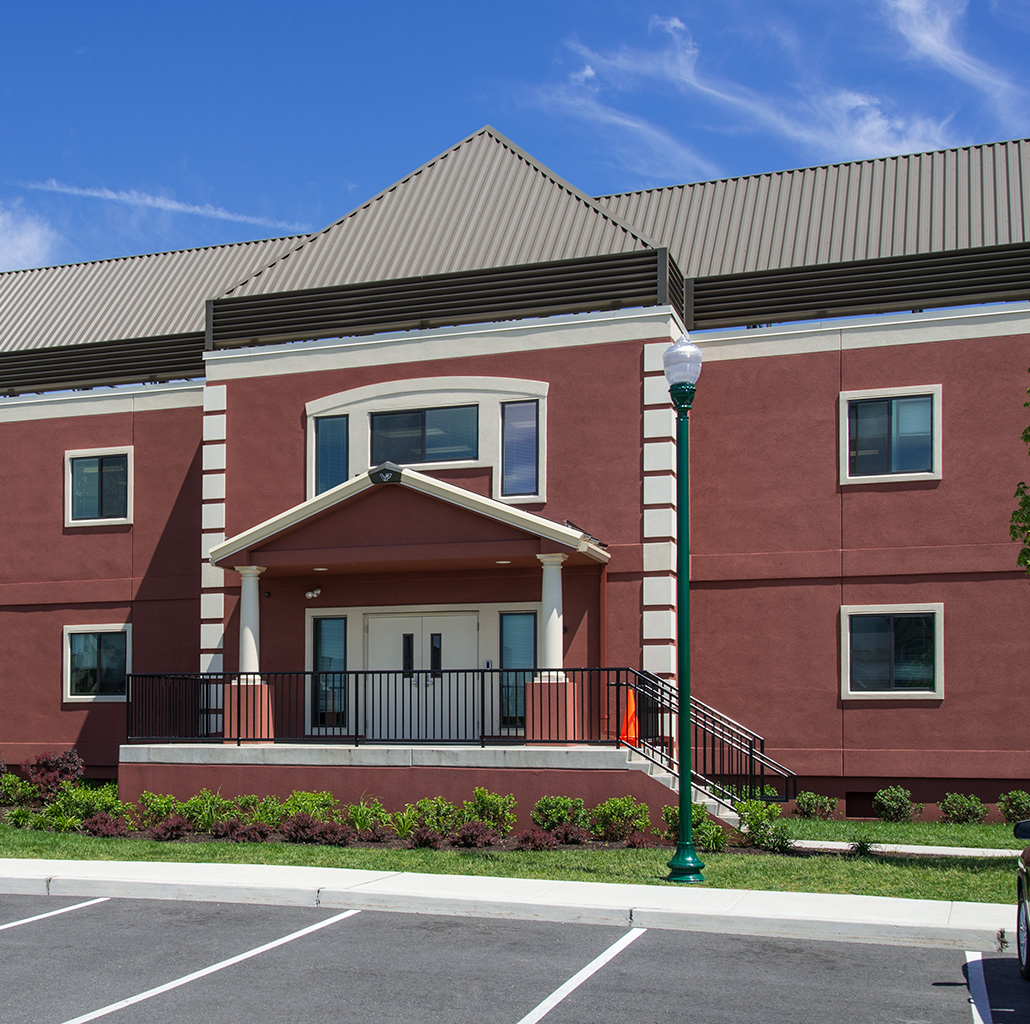
Linden St. Charter School
The design of this mansard style roof screen serves multiple purposes. The screen not only conceals the rooftop equipment but it also serves as an architectural element that enhances the beauty of the building. The architect chose our continuous blade louvers for the base of the screen and our 7.2 Rib panel in a vertical orientation to create the mansard look. The different panel styles and orientations give the screen depth and texture.
While more expensive than a standard vertical screen, the aesthetic value this roof screen brought to the building was the driving force.
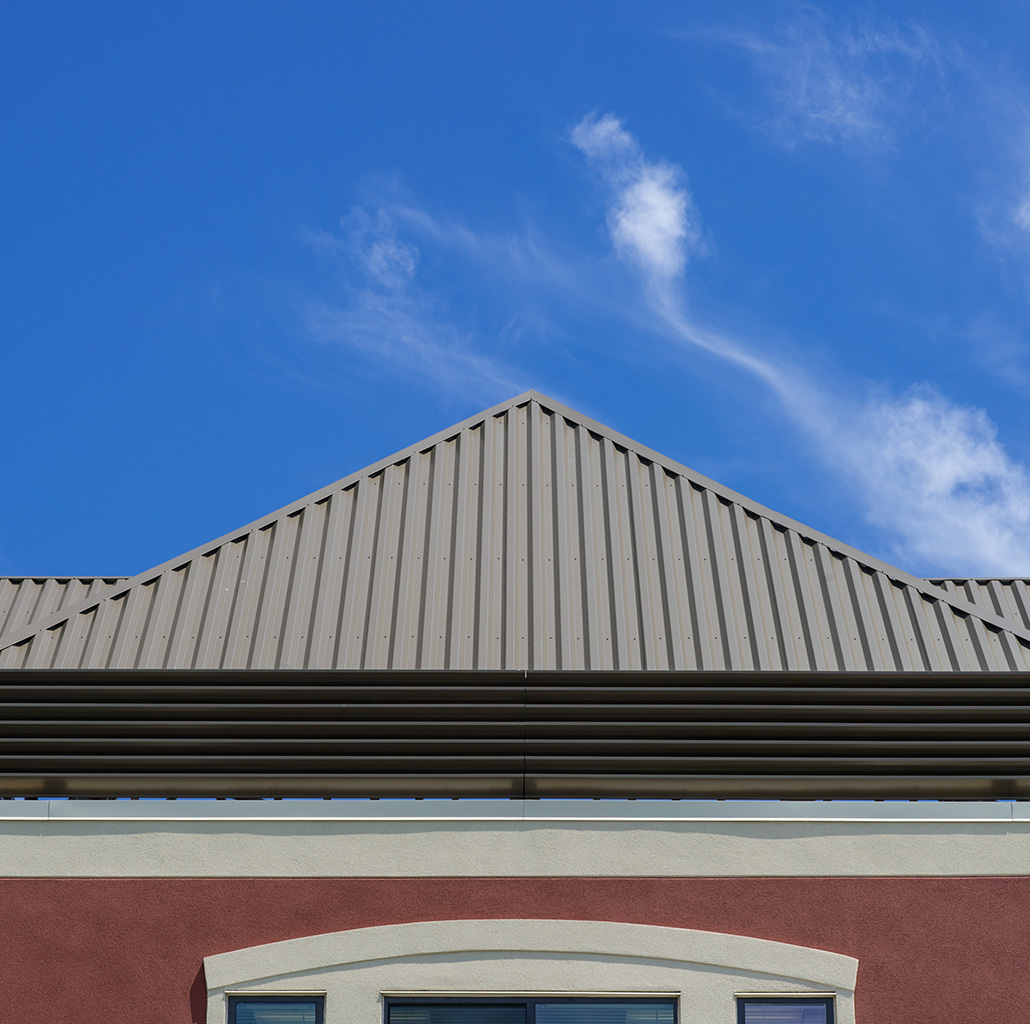
Linden St. Charter School
The design of this mansard style roof screen serves multiple purposes. The screen not only conceals the rooftop equipment but it also serves as an architectural element that enhances the beauty of the building. The architect chose our continuous blade louvers for the base of the screen and our 7.2 Rib panel in a vertical orientation to create the mansard look. The different panel styles and orientations give the screen depth and texture.
While more expensive than a standard vertical screen, the aesthetic value this roof screen brought to the building was the driving force.
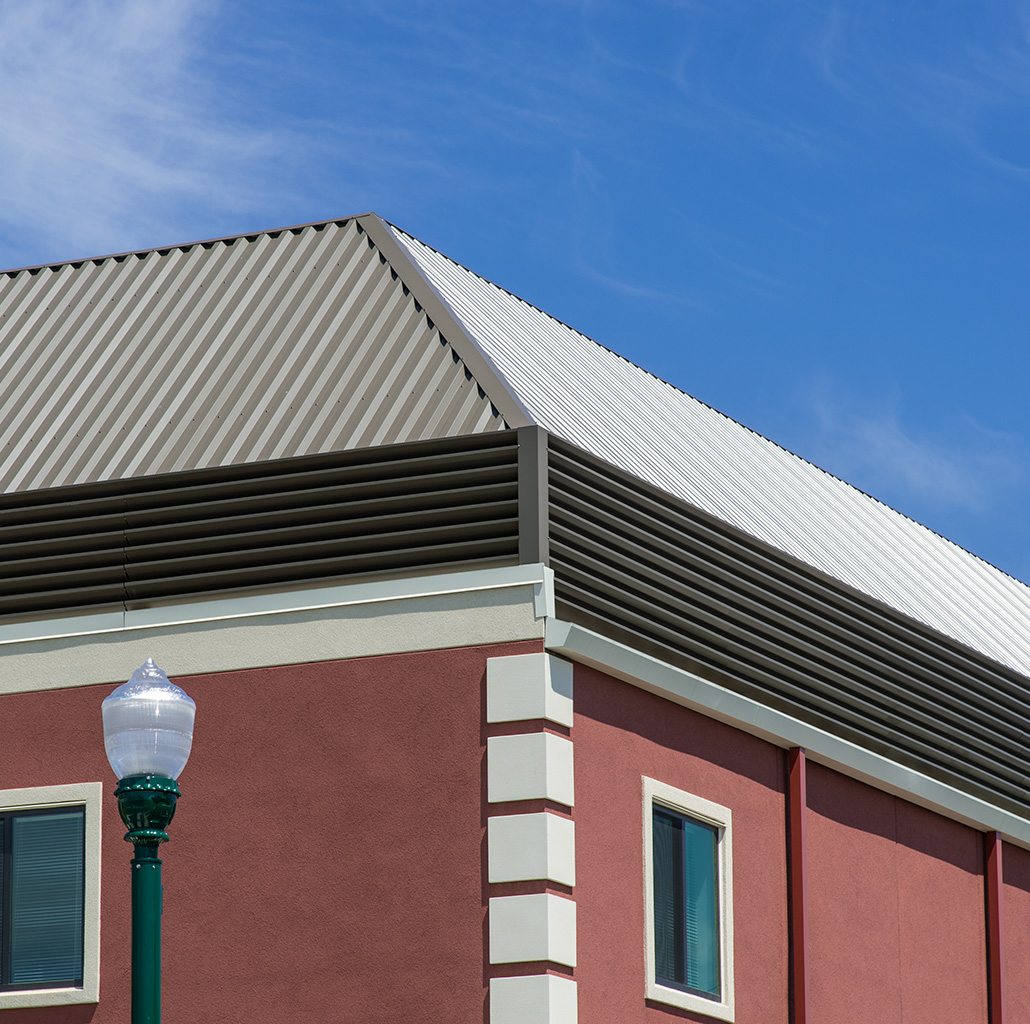
Linden St. Charter School
The design of this mansard style roof screen serves multiple purposes. The screen not only conceals the rooftop equipment but it also serves as an architectural element that enhances the beauty of the building. The architect chose our continuous blade louvers for the base of the screen and our 7.2 Rib panel in a vertical orientation to create the mansard look. The different panel styles and orientations give the screen depth and texture.
While more expensive than a standard vertical screen, the aesthetic value this roof screen brought to the building was the driving force.
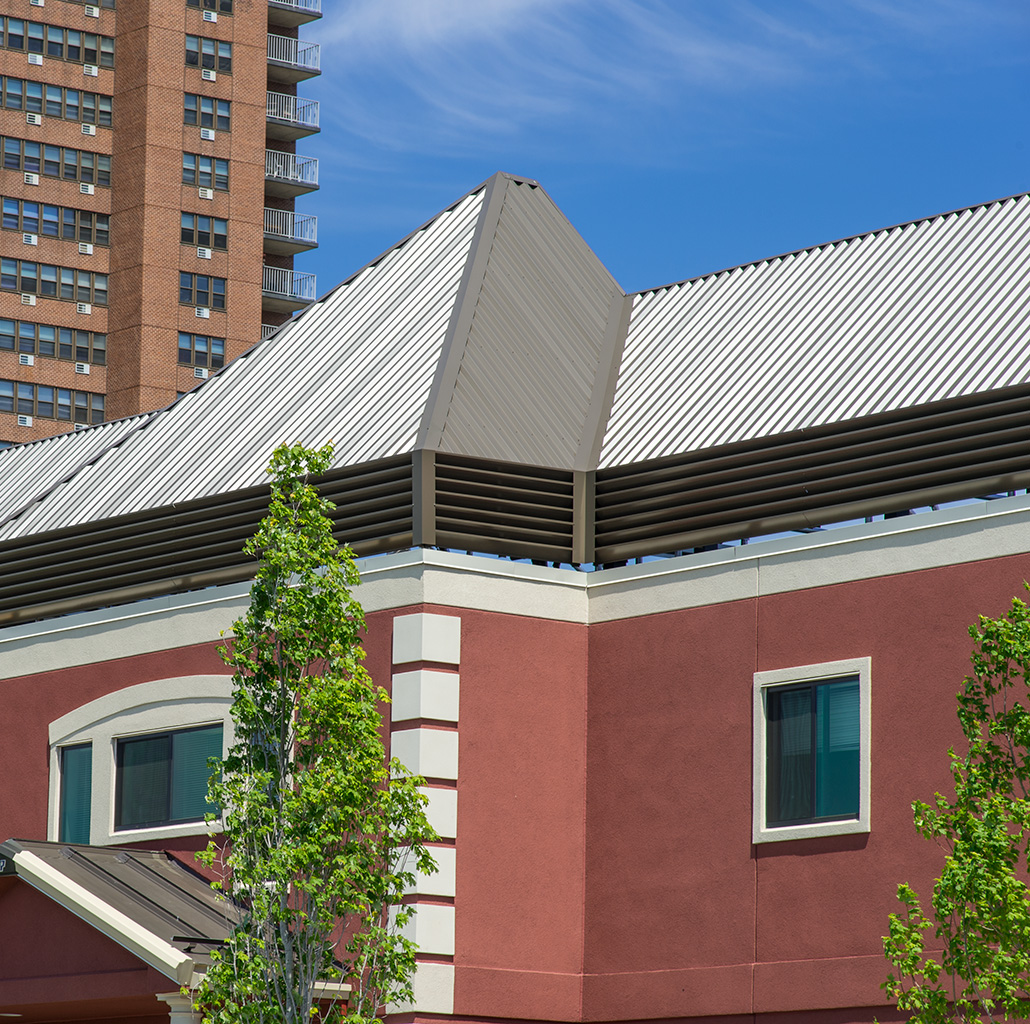
Linden St. Charter School
The design of this mansard style roof screen serves multiple purposes. The screen not only conceals the rooftop equipment but it also serves as an architectural element that enhances the beauty of the building. The architect chose our continuous blade louvers for the base of the screen and our 7.2 Rib panel in a vertical orientation to create the mansard look. The different panel styles and orientations give the screen depth and texture.
While more expensive than a standard vertical screen, the aesthetic value this roof screen brought to the building was the driving force.
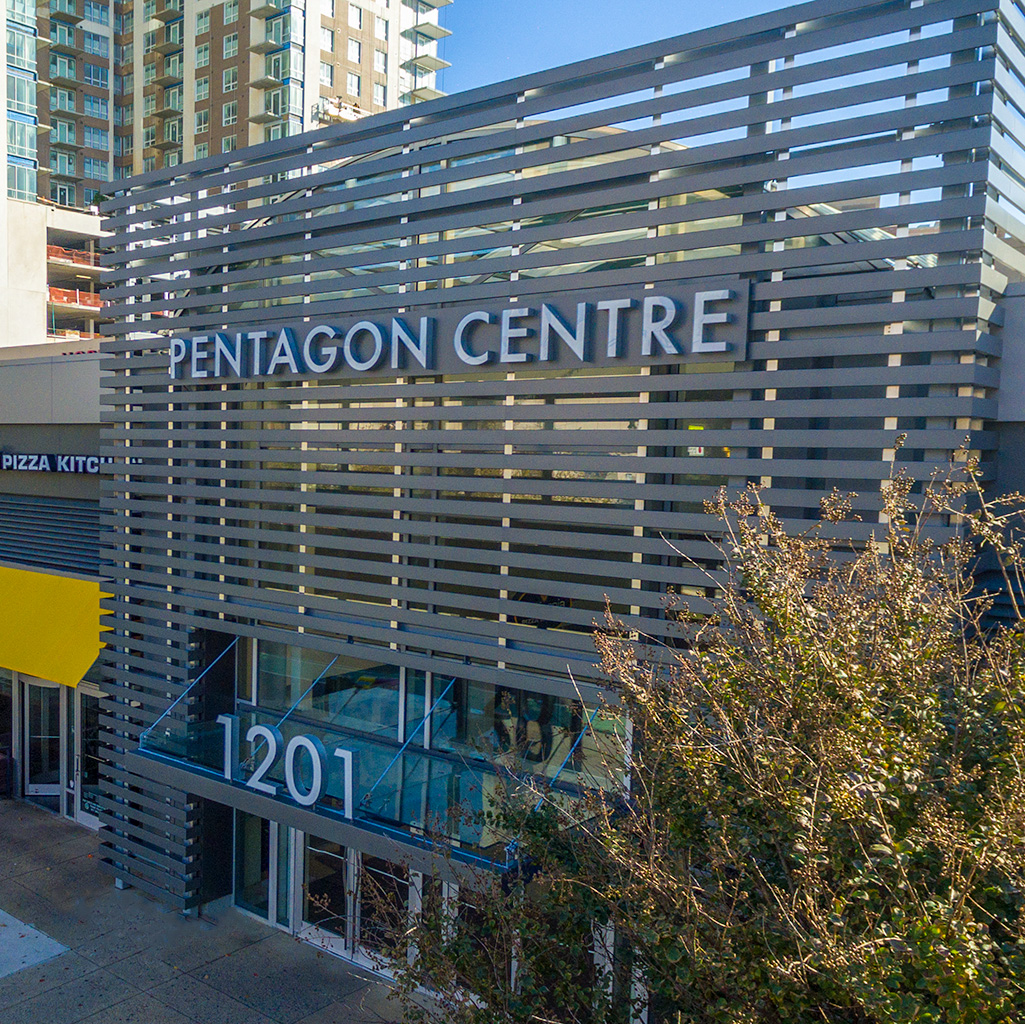
Pentagon Centre
VisionGuard™ Architectural Louvers by RoofScreen don’t always have to be used on equipment screens. In this case, our L20 Slatted Louvers were used to create a modern entryway façade for a mall renovation. RoofScreen designed and engineered the project with 3” spacing between blades to act as a sun shade and rainscreen, while allowing plenty of light through to create this modern aesthetic with glimpses of the arched structure beyond.
To complement the entry façade, RoofScreen’s L10 Angled Louvers were incorporated into the building above the colorful awnings as an additional architectural feature.
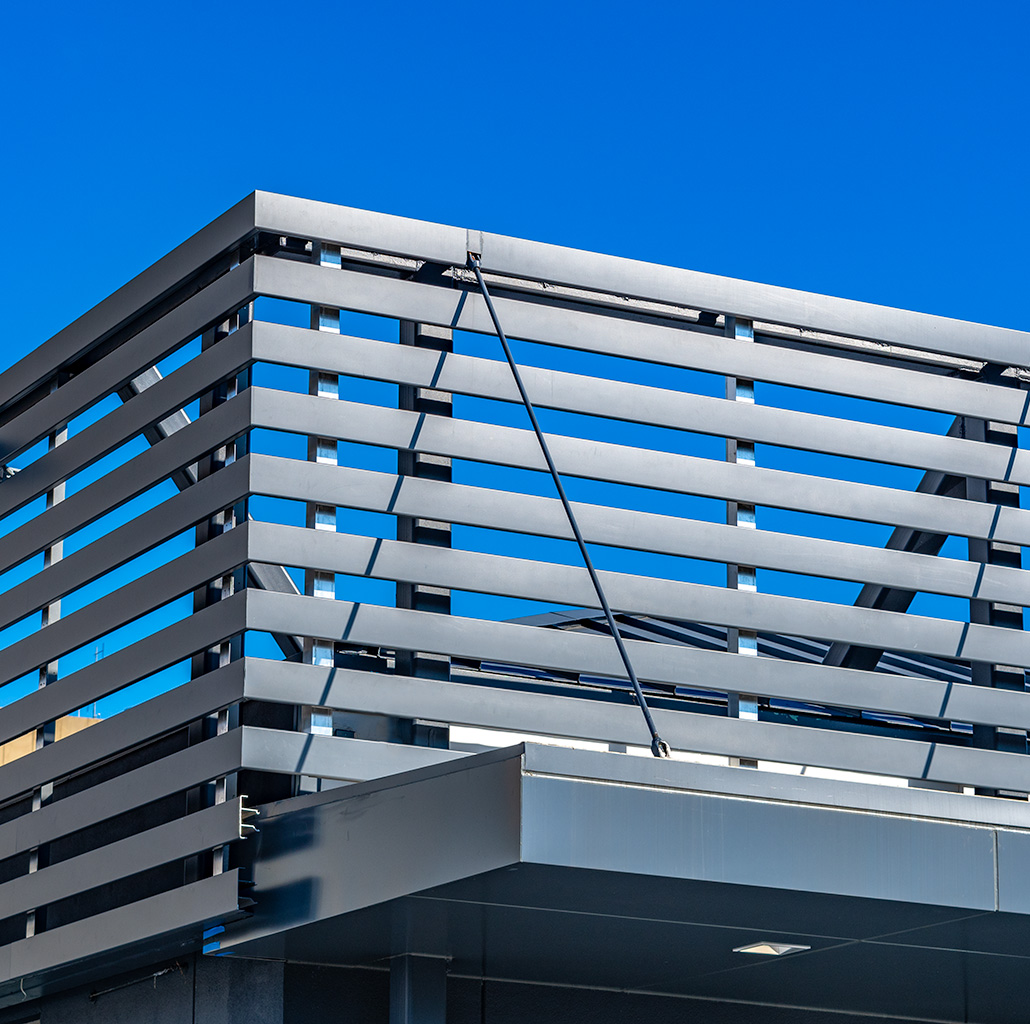
Pentagon Centre
VisionGuard™ Architectural Louvers by RoofScreen don’t always have to be used on equipment screens. In this case, our L20 Slatted Louvers were used to create a modern entryway façade for a mall renovation. RoofScreen designed and engineered the project with 3” spacing between blades to act as a sun shade and rainscreen, while allowing plenty of light through to create this modern aesthetic with glimpses of the arched structure beyond.
To complement the entry façade, RoofScreen’s L10 Angled Louvers were incorporated into the building above the colorful awnings as an additional architectural feature.
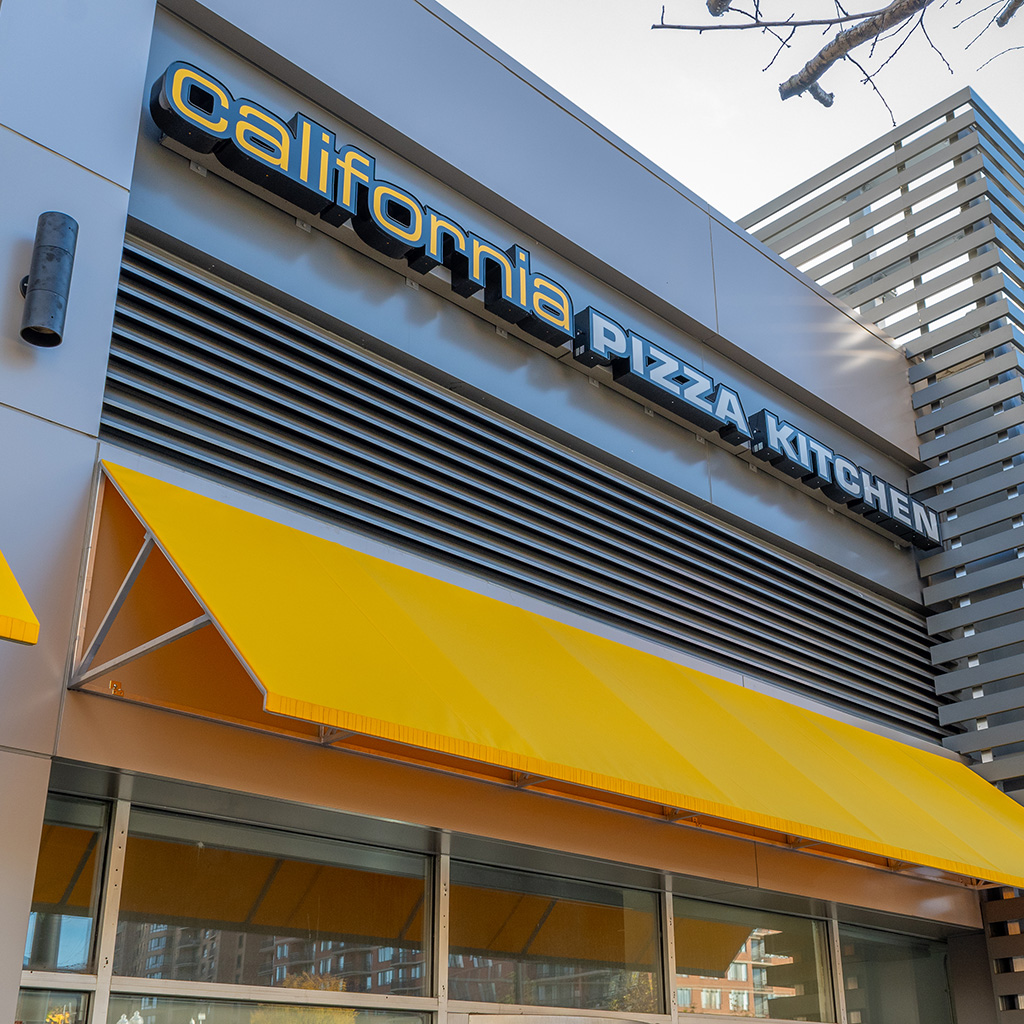
Pentagon Centre
VisionGuard™ Architectural Louvers by RoofScreen don’t always have to be used on equipment screens. In this case, our L20 Slatted Louvers were used to create a modern entryway façade for a mall renovation. RoofScreen designed and engineered the project with 3” spacing between blades to act as a sun shade and rainscreen, while allowing plenty of light through to create this modern aesthetic with glimpses of the arched structure beyond.
To complement the entry façade, RoofScreen’s L10 Angled Louvers were incorporated into the building above the colorful awnings as an additional architectural feature.
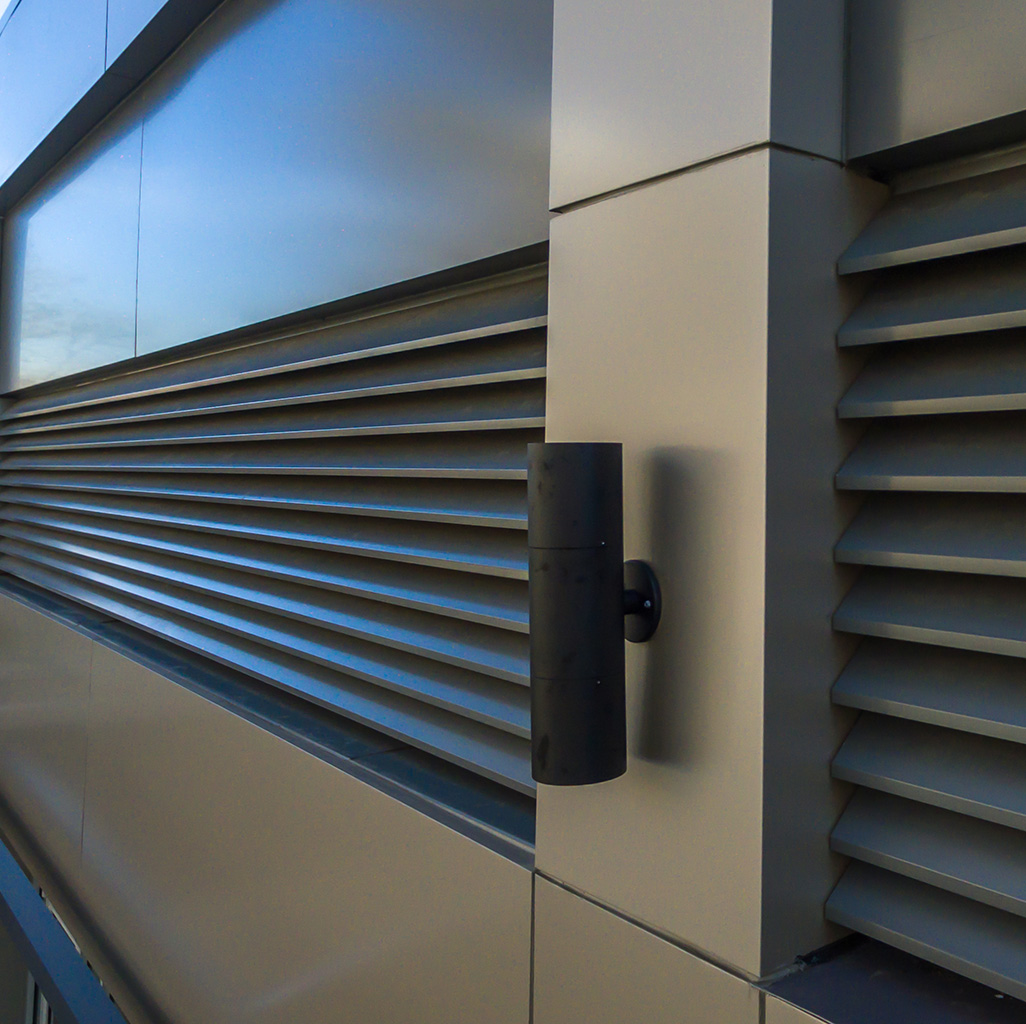
Pentagon Centre
VisionGuard™ Architectural Louvers by RoofScreen don’t always have to be used on equipment screens. In this case, our L20 Slatted Louvers were used to create a modern entryway façade for a mall renovation. RoofScreen designed and engineered the project with 3” spacing between blades to act as a sun shade and rainscreen, while allowing plenty of light through to create this modern aesthetic with glimpses of the arched structure beyond.
To complement the entry façade, RoofScreen’s L10 Angled Louvers were incorporated into the building above the colorful awnings as an additional architectural feature.
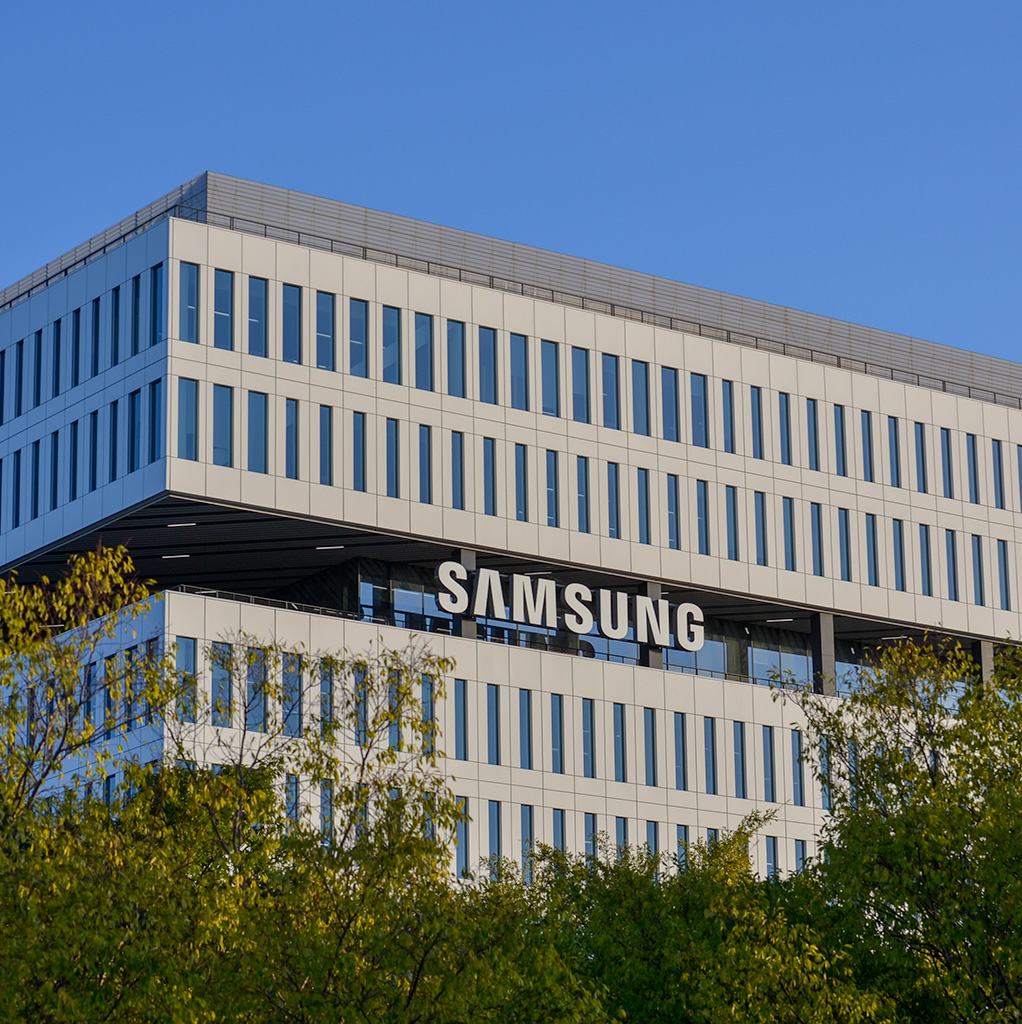
Samsung Device Solutions America HQ
This story starts with a call from the client: “We need 1,000 linear feet of 14-foot tall equipment screens on a 10-story building, and we need it completed, including installation, in 15 weeks. Can you do it?” Of course, we said yes. We love a good challenge, and this is another case where RoofScreen came through.
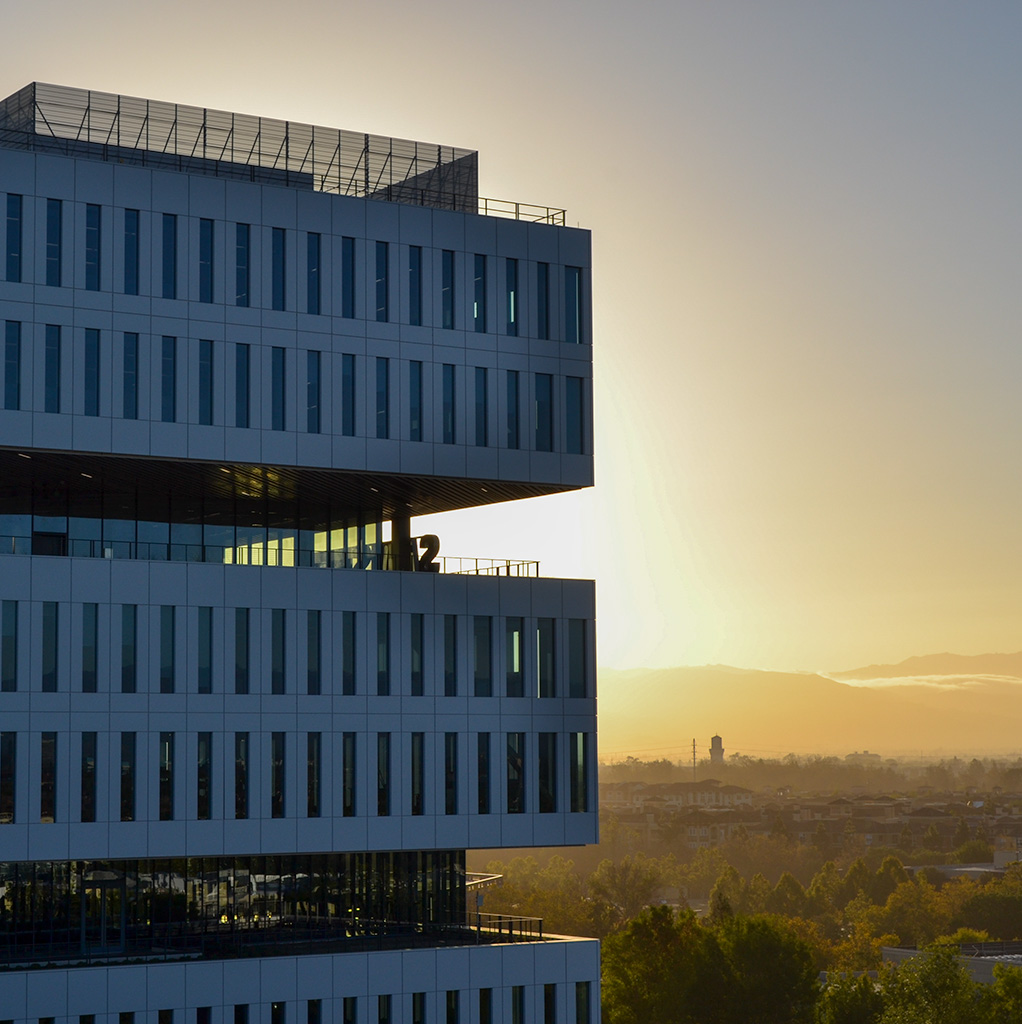
Samsung Device Solutions America HQ
This story starts with a call from the client: “We need 1,000 linear feet of 14-foot tall equipment screens on a 10-story building, and we need it completed, including installation, in 15 weeks. Can you do it?” Of course, we said yes. We love a good challenge, and this is another case where RoofScreen came through.
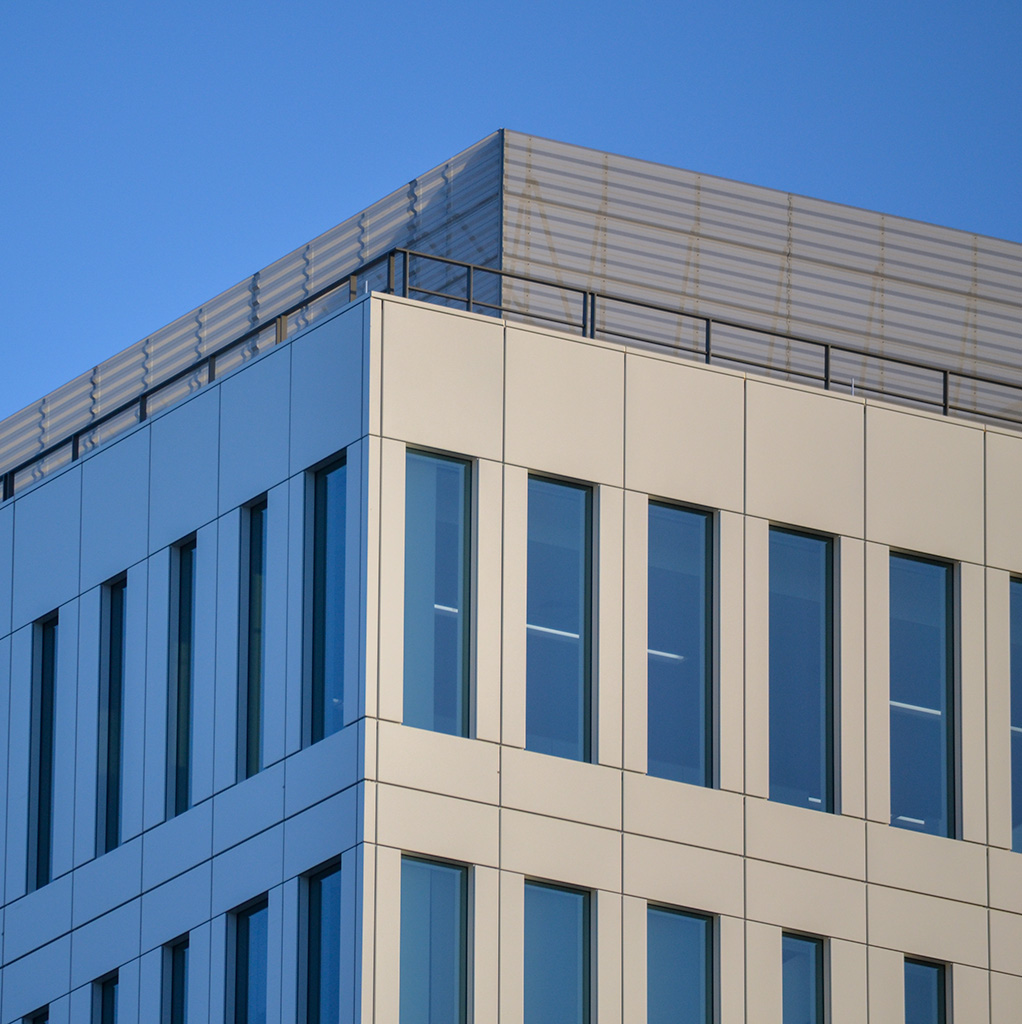
Samsung Device Solutions America HQ
This story starts with a call from the client: “We need 1,000 linear feet of 14-foot tall equipment screens on a 10-story building, and we need it completed, including installation, in 15 weeks. Can you do it?” Of course, we said yes. We love a good challenge, and this is another case where RoofScreen came through.
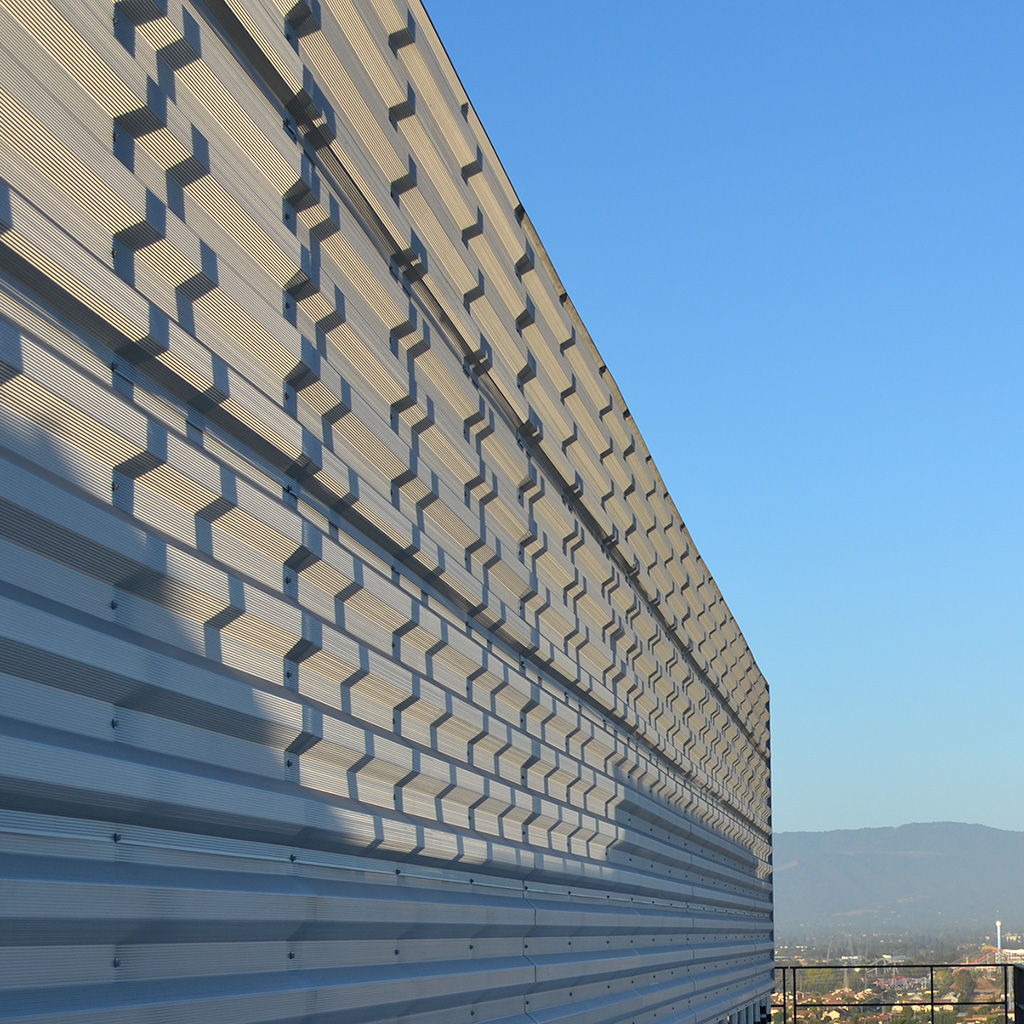
Samsung Device Solutions America HQ
This story starts with a call from the client: “We need 1,000 linear feet of 14-foot tall equipment screens on a 10-story building, and we need it completed, including installation, in 15 weeks. Can you do it?” Of course, we said yes. We love a good challenge, and this is another case where RoofScreen came through.
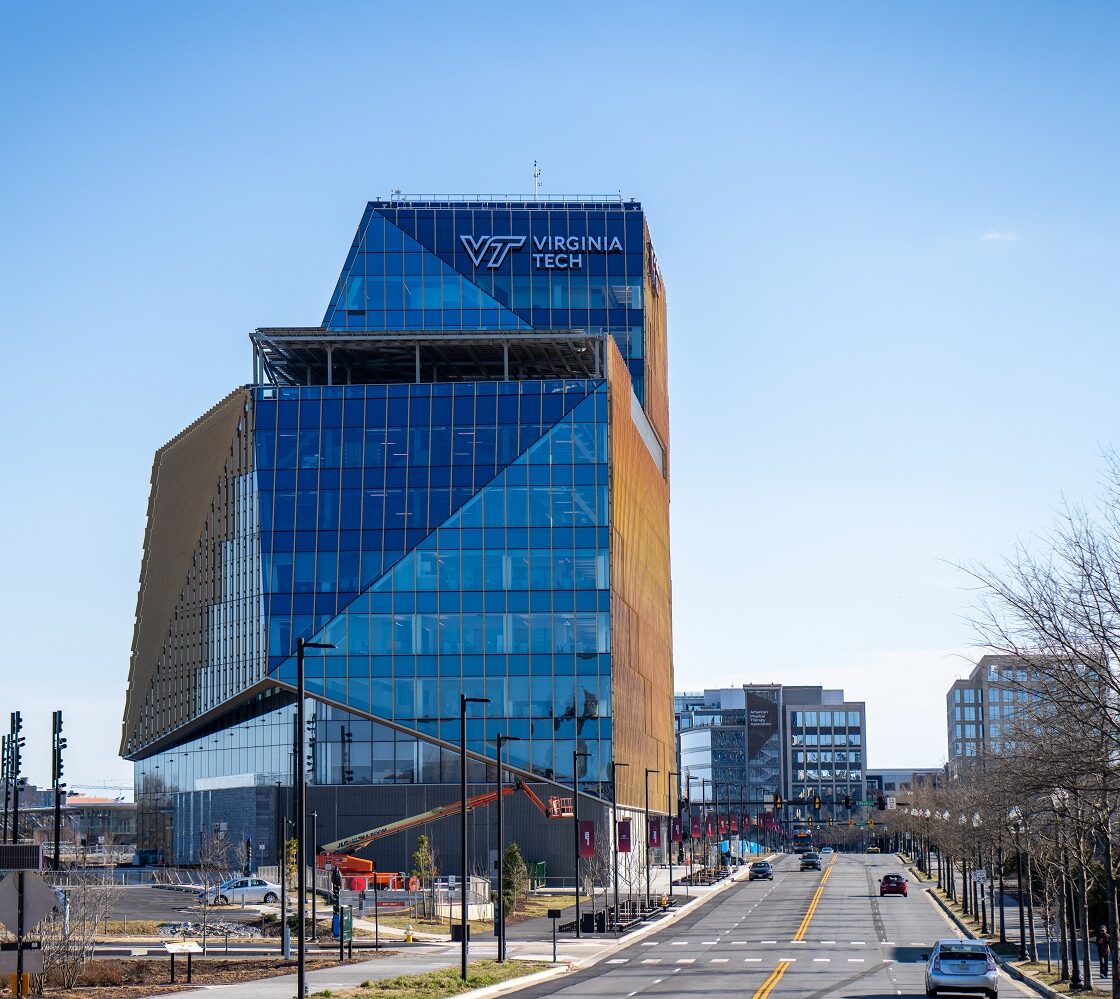
VT Innovation Campus
GeoMetal™ panels showcase how decorative metal can merge function with artistry to bring a refined aesthetic to any project.
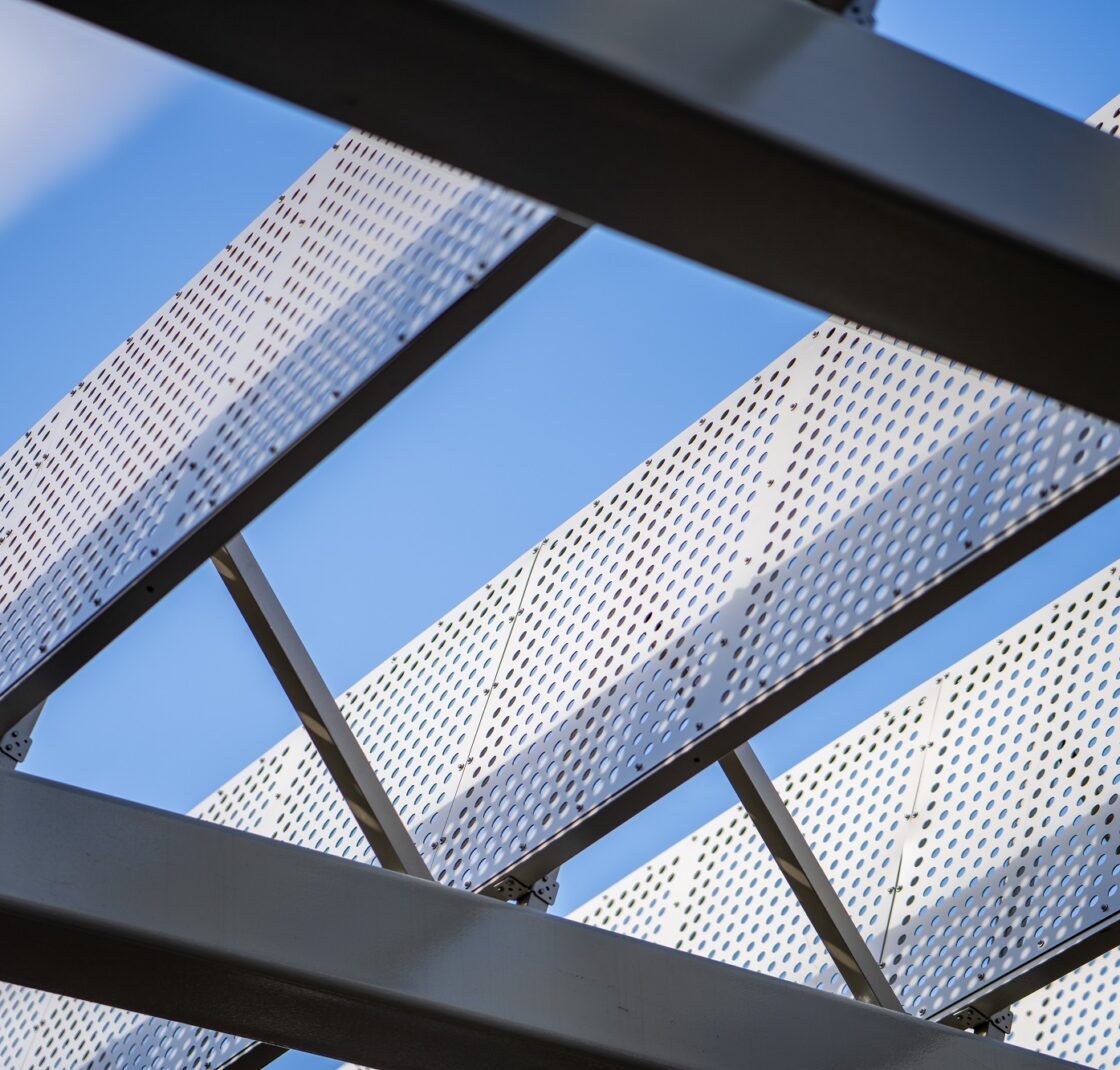
VT Innovation Campus
GeoMetal™ panels showcase how decorative metal can merge function with artistry to bring a refined aesthetic to any project.
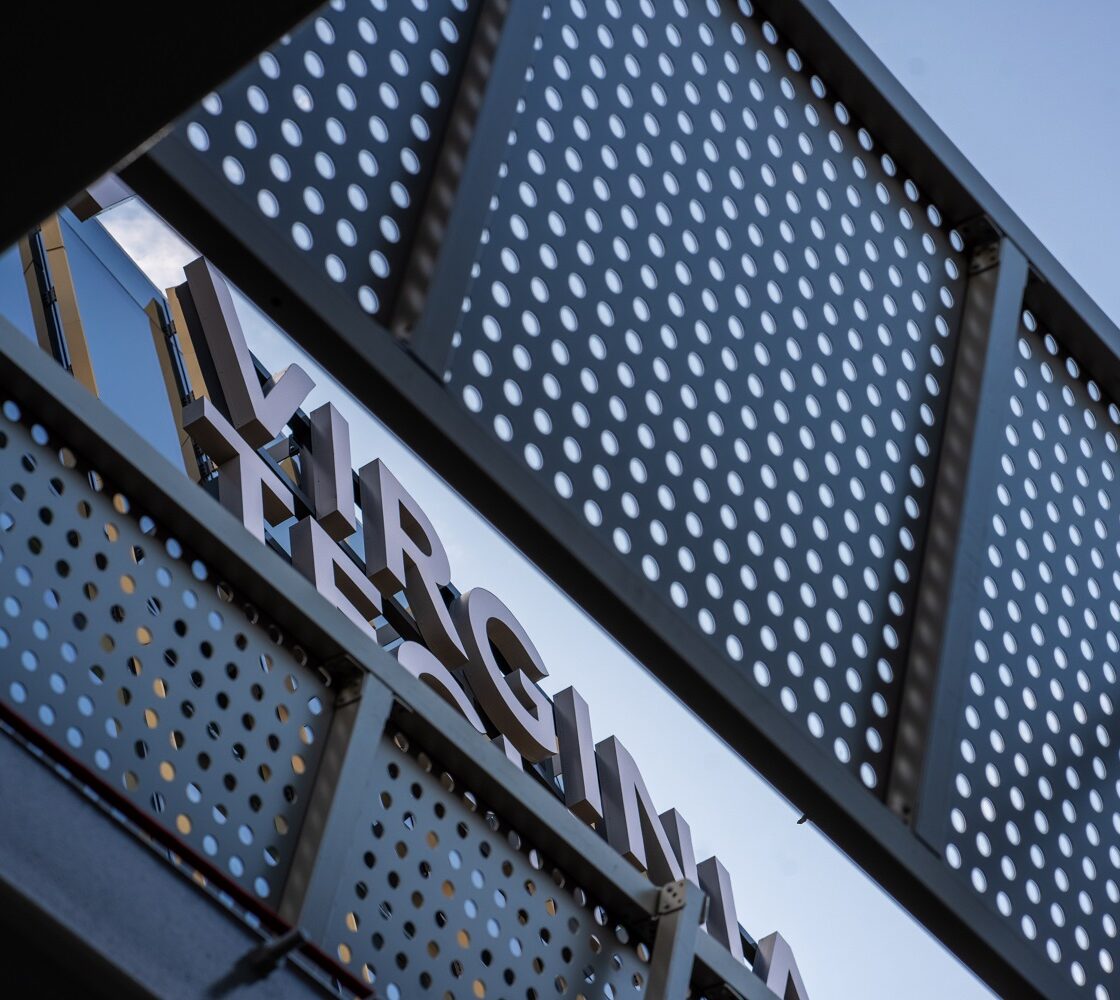
VT Innovation Campus
GeoMetal™ panels showcase how decorative metal can merge function with artistry to bring a refined aesthetic to any project.
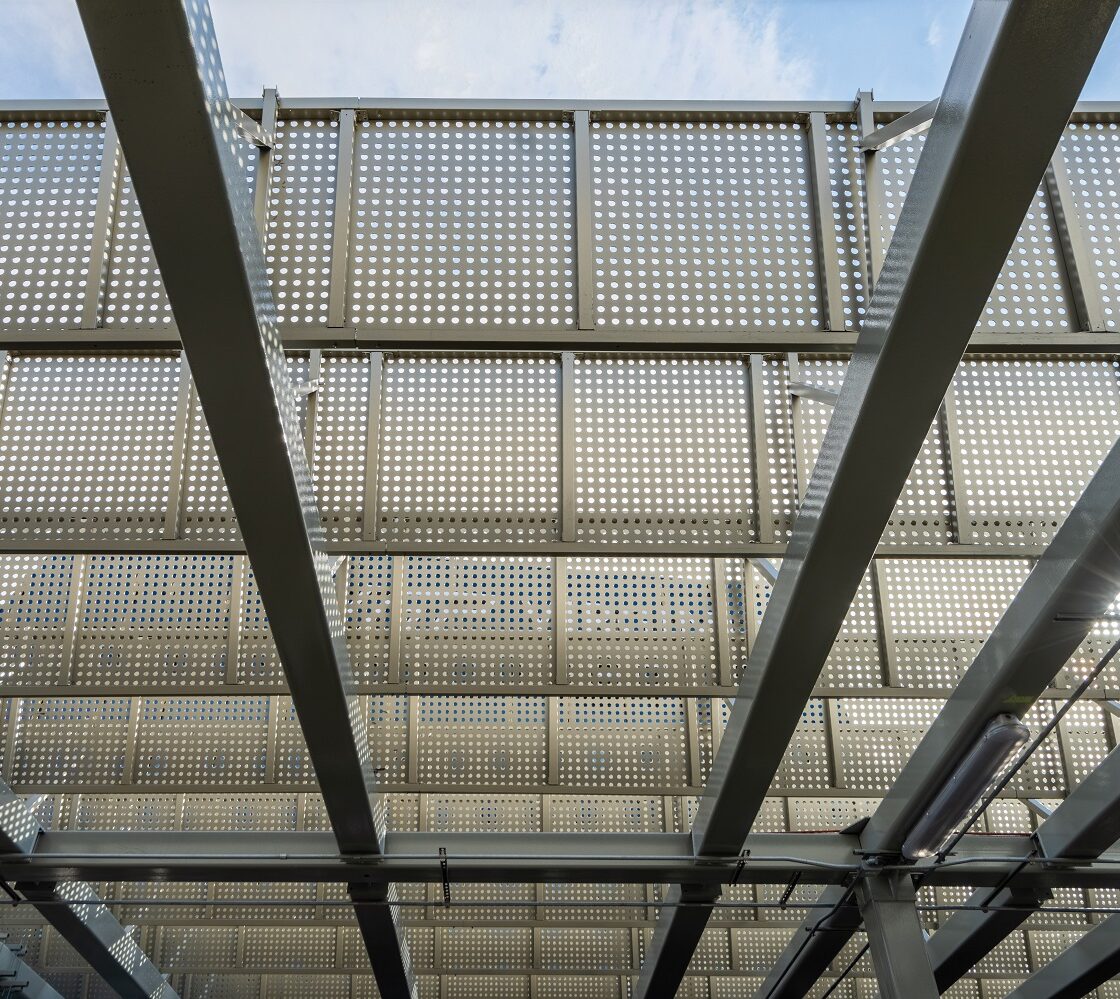
VT Innovation Campus
GeoMetal™ panels showcase how decorative metal can merge function with artistry to bring a refined aesthetic to any project.

