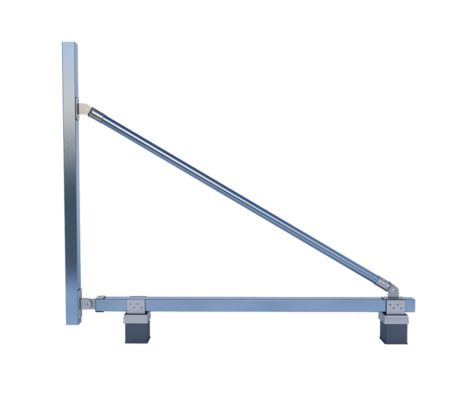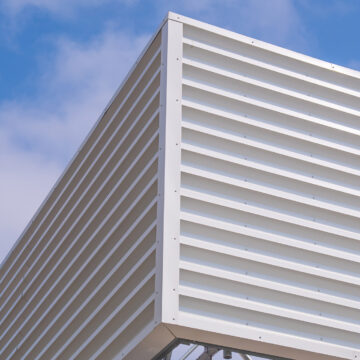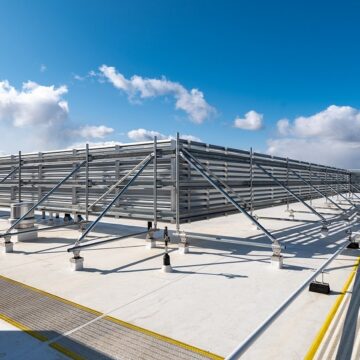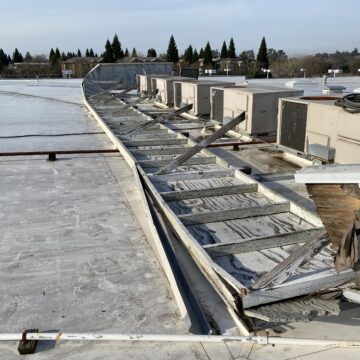Heavy-Duty Frames

RoofScreen Hybrid HSS Frame
(Three Member Frame With High Strength Steel and Galvanized Tubing)The Hybrid HSS frame is a heavy-duty framing system comprised of round galvanized tubes and hollow square structural sections. This frame is typically only used when required by project constraints or engineering. The frame comes in two variations: One with horizontal HSS, one with horizontal and vertical HSS.
Hybrid HSS frames are designed to be used as the primary structural supports for equipment screens on flat and low sloped commercial rooftops. The frames can accommodate virtually any type of face panels or materials to achieve the desired aesthetics for the building. The Base Support system can attach in a watertight manner to any type of roof construction, occasionally needing additional structural blocking or reinforcement.
Square Base Attachment
Composed of High Strength Steel and Galvanized tubing, these frames stand up to even the most extreme conditions.
Heavy-Duty Frames attach using our Square Base Attachment System, specifically designed for attaching to the HSS section of the frame. Our Square Base Supports include specially designed Base Cap Assemblies that counter-flash over the roof flashing boots and include rubber sealing gaskets for the highest quality waterproofing detail possible.
Heavy-Duty Frames are not frequently needed, as our Standard Frame offerings are quite robust. These frames are reserved for extreme applications as determined by engineering.





