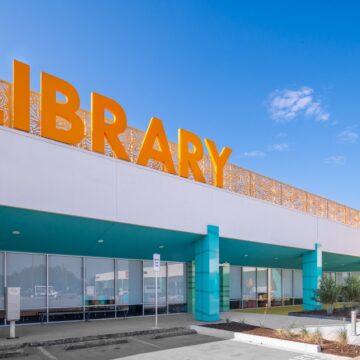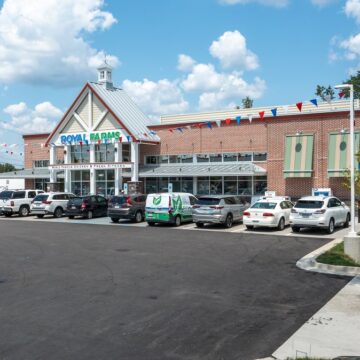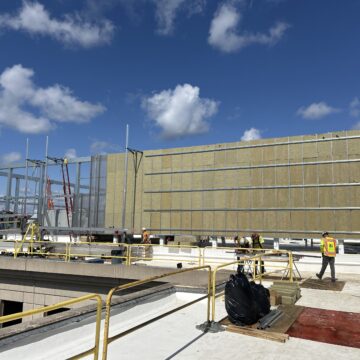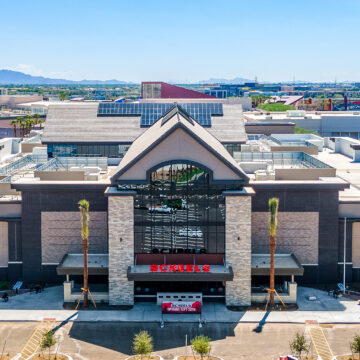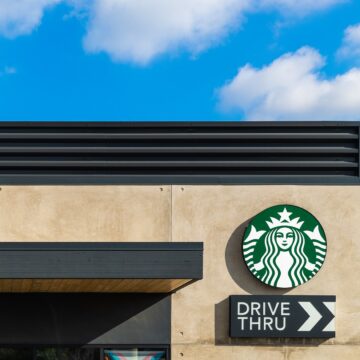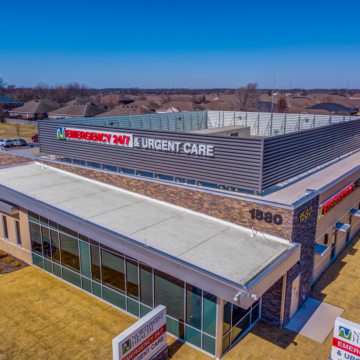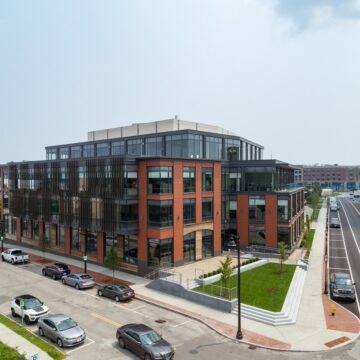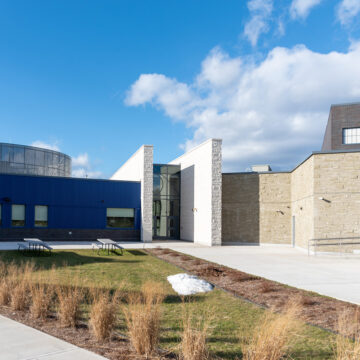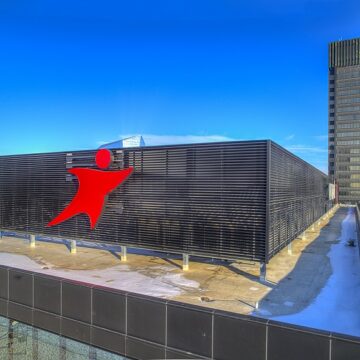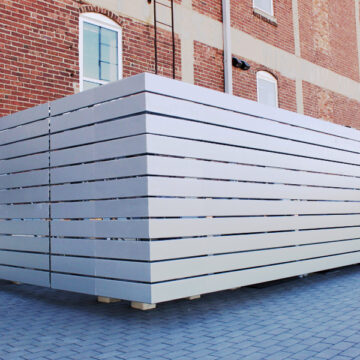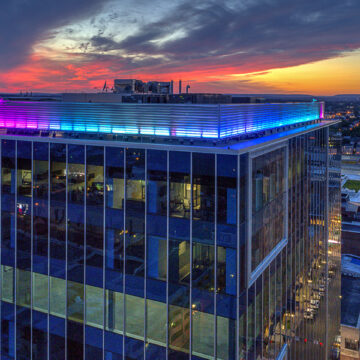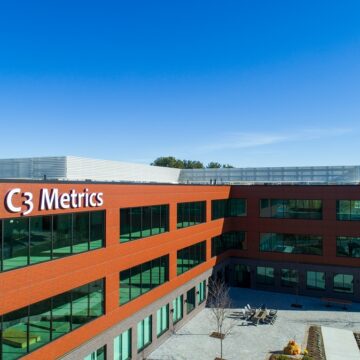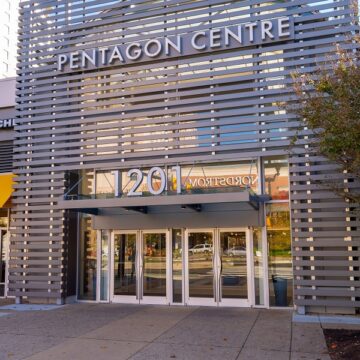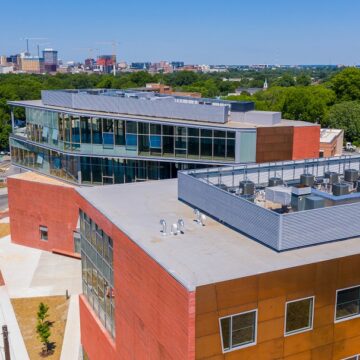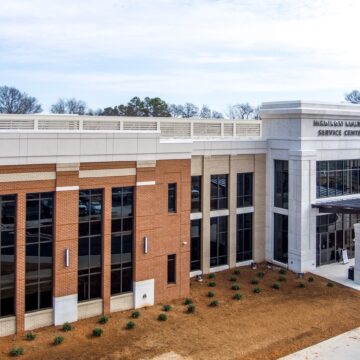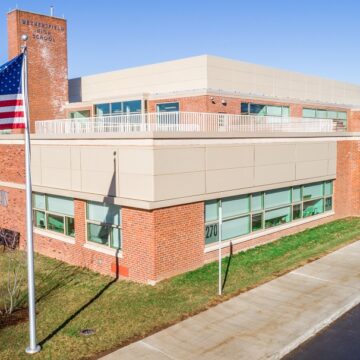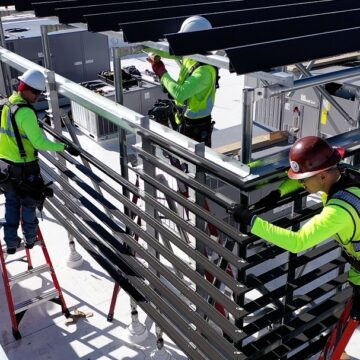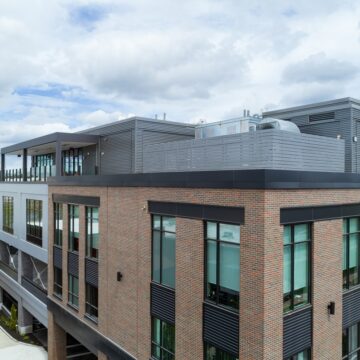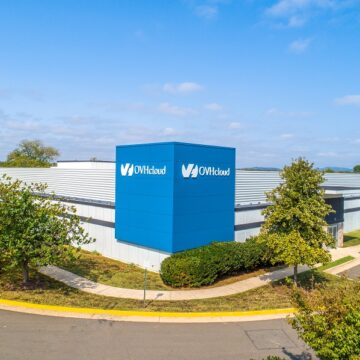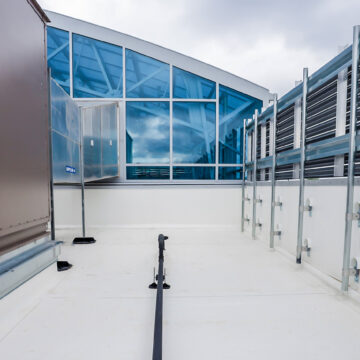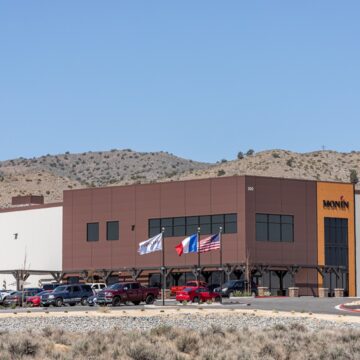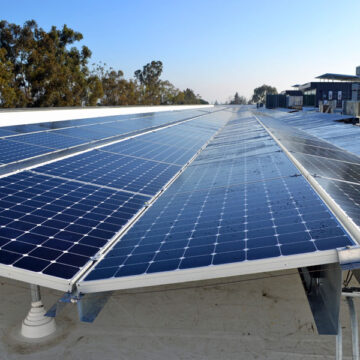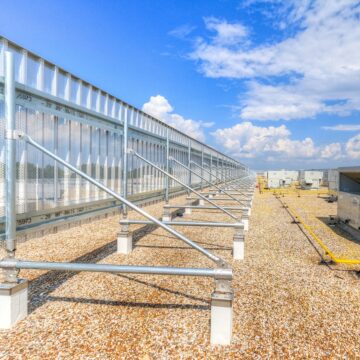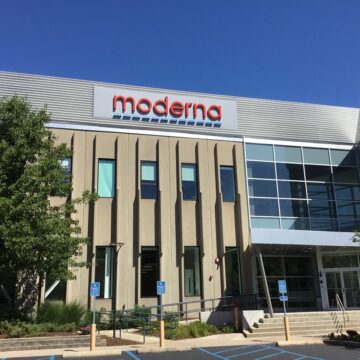This story starts with a call from the client: “We need 1,000 linear feet of 14-foot tall equipment screens on a 10-story building, and we need it completed, including installation, in 15 weeks. Can you do it?” Of course, we said yes. We love a good challenge, and this is another case where RoofScreen came through.
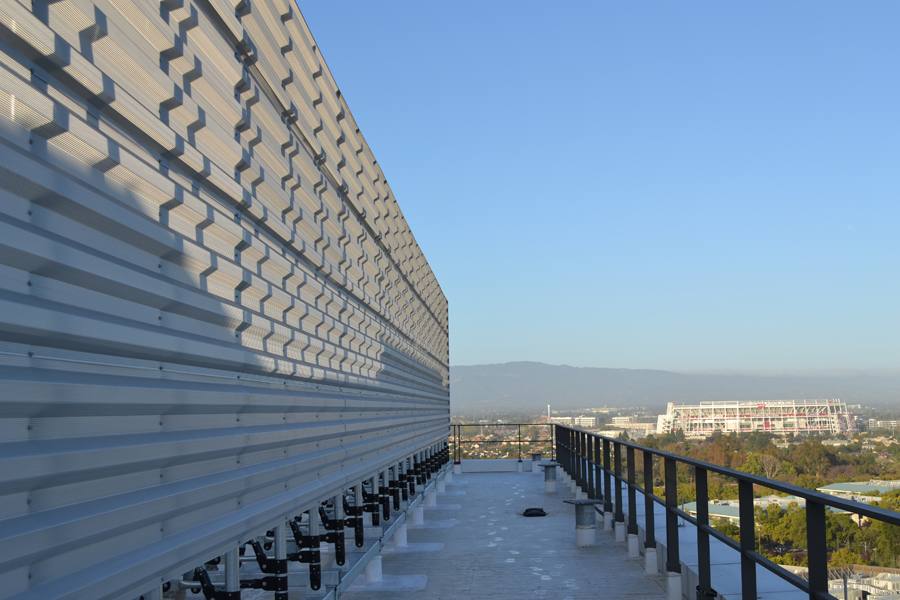
From the first job walk we understood this was going to test our skills from engineering to fulfillment, and it did. The first big challenge we faced was that most of the building had very limited space to mount the screen. Large HVAC equipment was already installed about 10 feet back from the roof edge and they needed 6 feet clear space from the roof edge for window washing equipment. This left us 4 feet of space for the footprint of the roof screen. Typically, a 14-foot tall RoofScreen requires about 9 or 10 feet of span at the base for a stable frame. Our engineers went to work on it, but found that being limited to a 4-foot span at the base was overstressing our standard Base Support attachments and imposing very high moment loads into the concrete structure. In discussing the situation with the SEOR (structural engineer of record) for the building, we also learned that the concrete deck had very limited excess capacity. They would only allow us to put our attachments in locations supported by structural I-beams below the concrete slab, which were at 10 feet on center. This was a real challenge because our frames could only go 4 feet on center due to the height of the screen and wind exposure from being 180 feet in the air. To add even one more layer of complexity, we couldn’t through-bolt the bases because the interior of the building was already finished and there was no access, so we had to design with expansion anchors.
At RoofScreen, we pride ourselves in being creative and stepping up to meet a challenge. In this case, we also had to work fast. By the time we had identified all the design challenges, we were more than a week into our 15-week timeline to be complete for their grand opening. We already knew the client wanted aluminum perforated panels for the screen facing, which had a lead time of about 8 weeks, but couldn’t be ordered until the design and layout was done. So, our engineering team went into problem-solving mode and designed an elevated rail system supported by heavy-duty attachment stanchions. The custom base stanchions included large plates to spread the massive point loads over the roof deck and allow proper attachment with 8 expansion anchors each. Saddles were welded to the tops of the stanchions to support the elevated rails. Since the single ply roofing was already installed, field welding was not an option, so the entire hot-dip galvanized steel support system was prefabricated to be bolted together in the field. The elevated rails provided a continuous and level surface to mount the RoofScreen tube frames every 4 feet. Heavy-duty steel cross members were added every 10 feet to resist lateral loads and minimize torque at the roof connections. The tube frames were designed using our standard parts, but the design was anything but standard. We engineered a multi-member truss-style frame, mounted to customized T-Brackets.
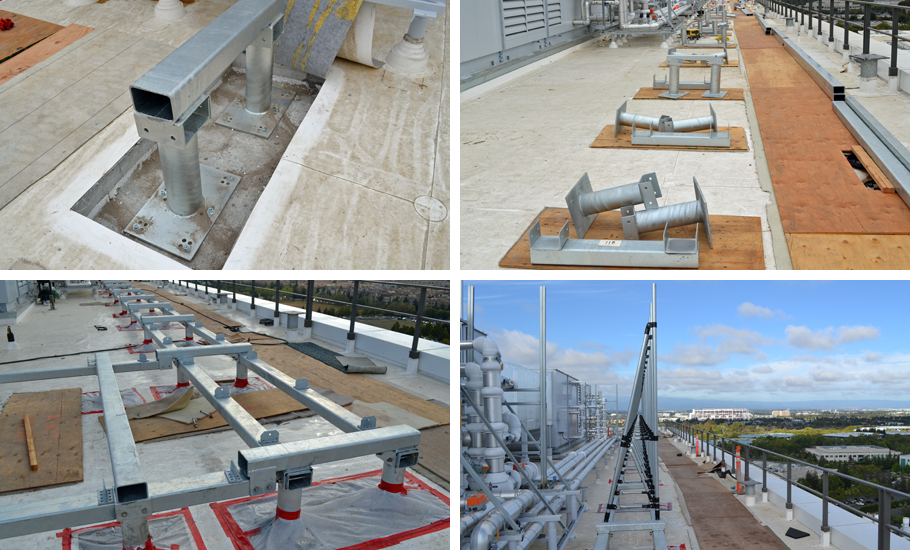
Working closely with the client and SEOR, we completed all the engineering and shop drawings to their satisfaction. Once approved, our fulfilment team to stepped into action. With barely enough time to get the panels ordered and have the custom fabrications made and galvanized, we couldn’t miss a beat. With the long lead times for these custom materials, we knew we were facing a very compressed installation schedule. To make the installation as fast as possible, our fulfilment team went to great lengths to ensure the project was as organized as possible. All the materials from panels and custom fabrications to nuts, bolts and screws, were identified and marked with sequence numbers. Working closely with our installers we carefully palletized all the materials and loaded them onto flatbeds to coordinate exactly with the crane pick plan and installation sequence. This allowed our installation team to quickly start the installation as the material was set in place.
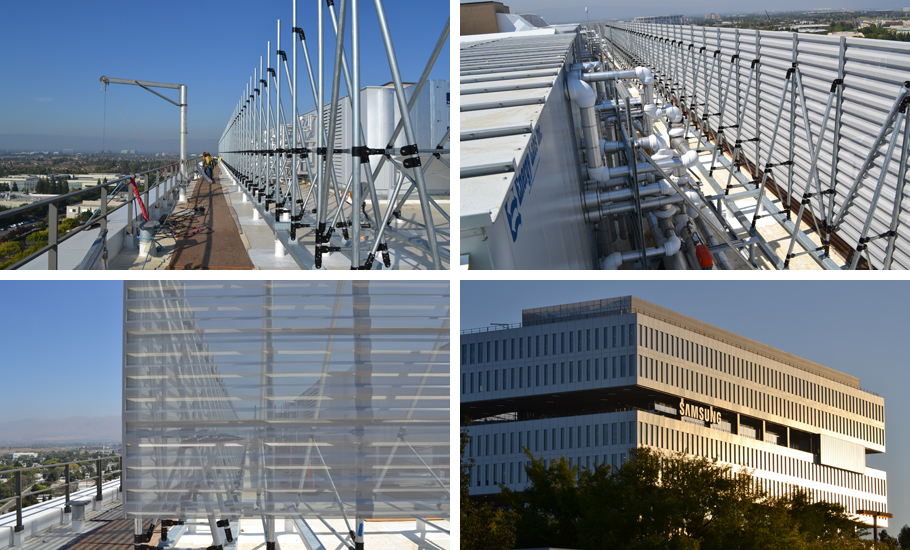
Anyone in construction knows that no job ever goes perfectly, and this one was no different. We had our share of other challenges like weather delays, coordination issues with other trades, etc., but we are proud to say the project was completed a week ahead of schedule. Another RoofScreen success.

