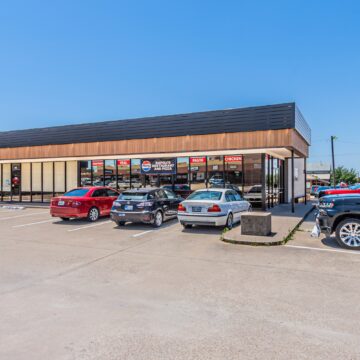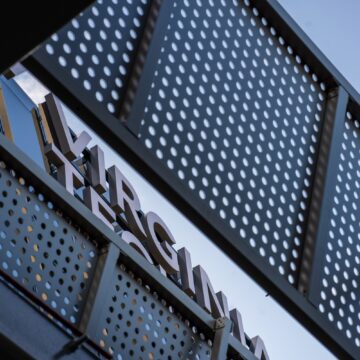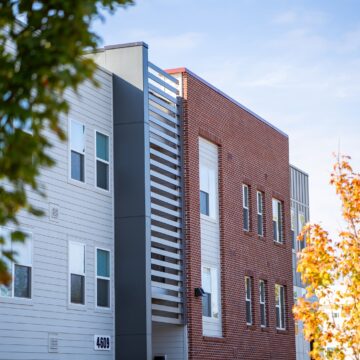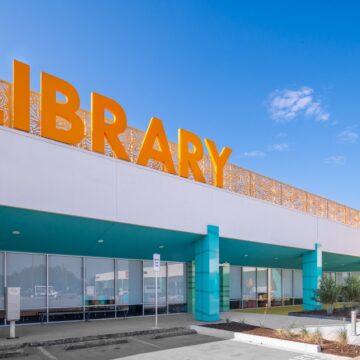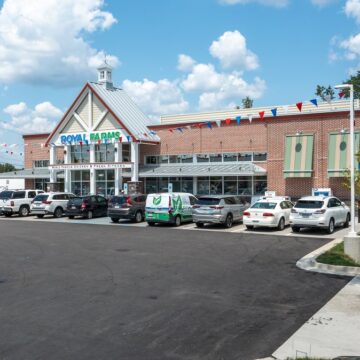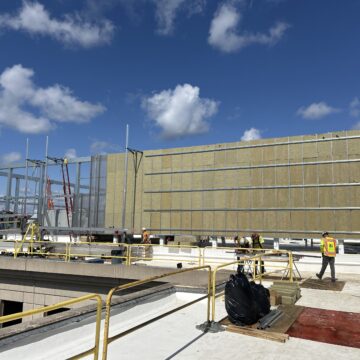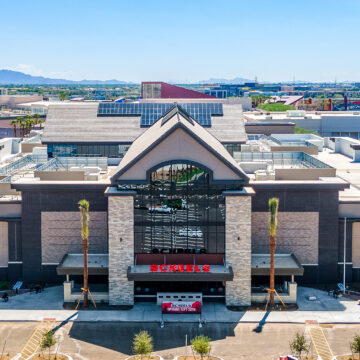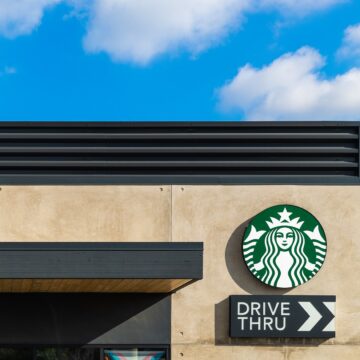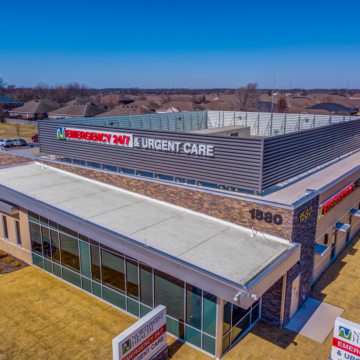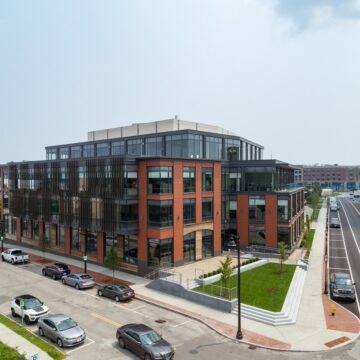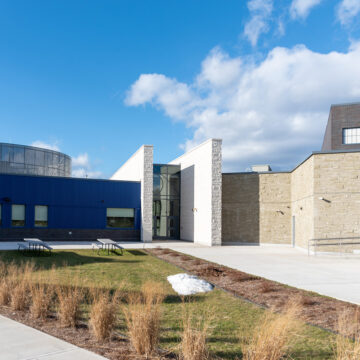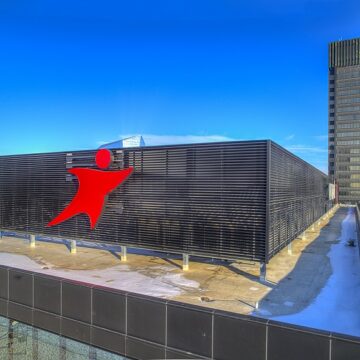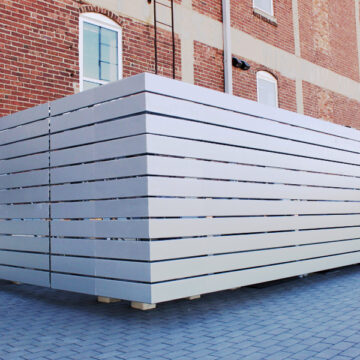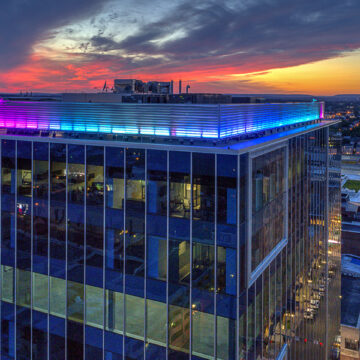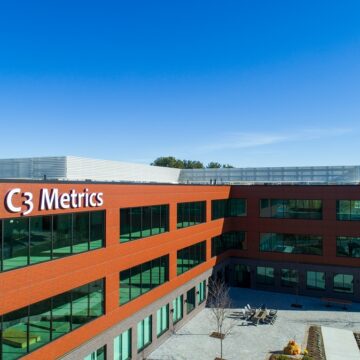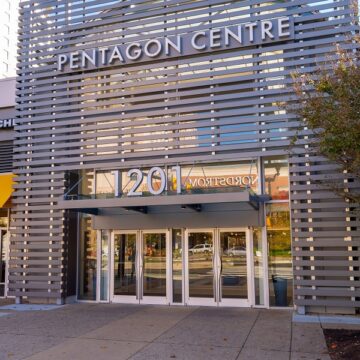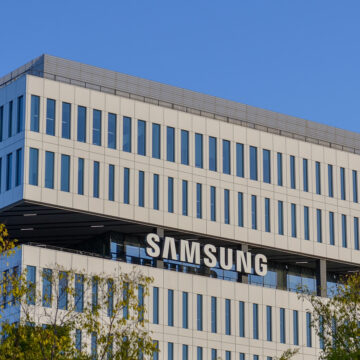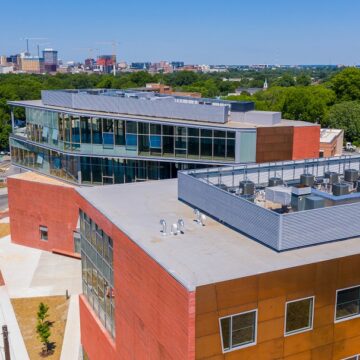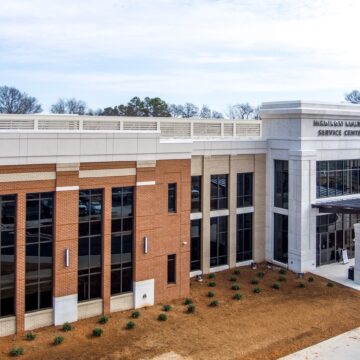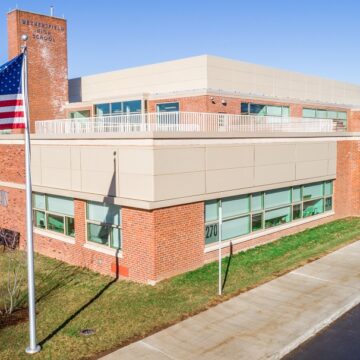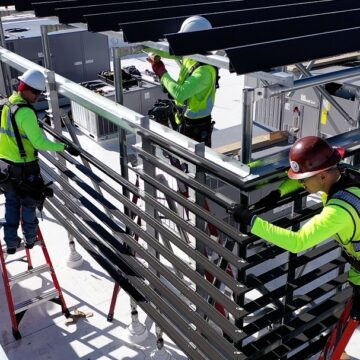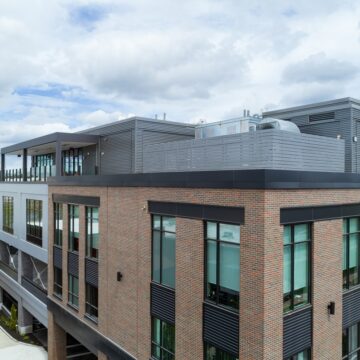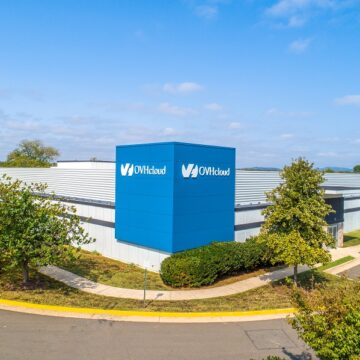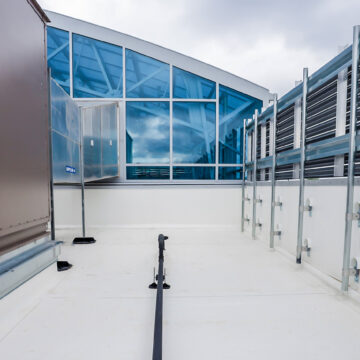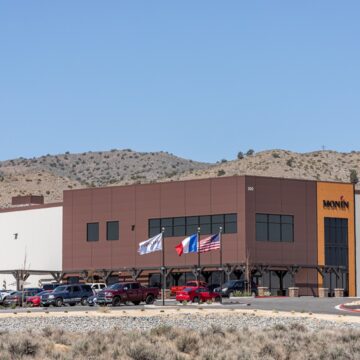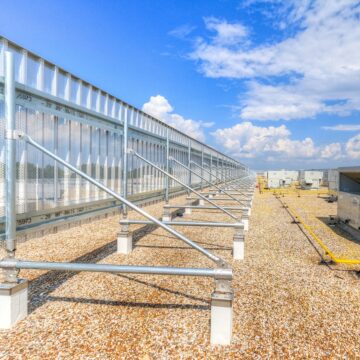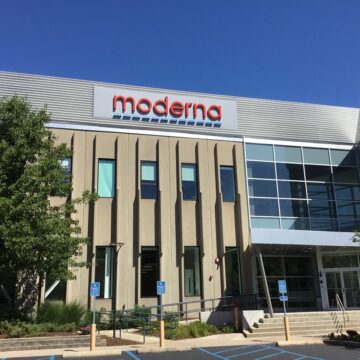For one of our most recent Silverback Solar arrays, we were approached by the customer, Integral Group, with a request to design “A-frame” style racking, while accounting for a roof slope and various rooftop equipment. The roof height varied up to thirty inches in some locations, making it difficult to maintain a level array that was high enough to clear new and old equipment, but remain low enough to to not shade the “Solatube” Skylights.
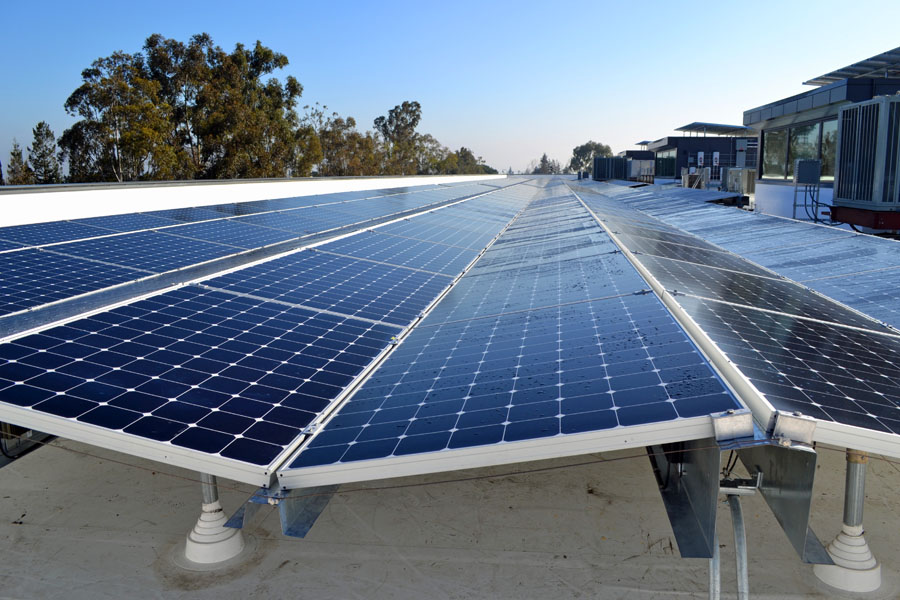
Our engineers developed a design that achieved these goals, but we were presented with new challenges when our installer, Air Systems, investigated the job site. The Solatube Skylights’ locations varied from what was originally designed for, and new mechanical equipment that was not part of the original design created conflicts with some of the racking.
Brandon Klein with AirSystems was great at checking in with us and providing site information whenever field changes needed to be made. Our engineers then did a great job responding to these unforeseen circumstances.
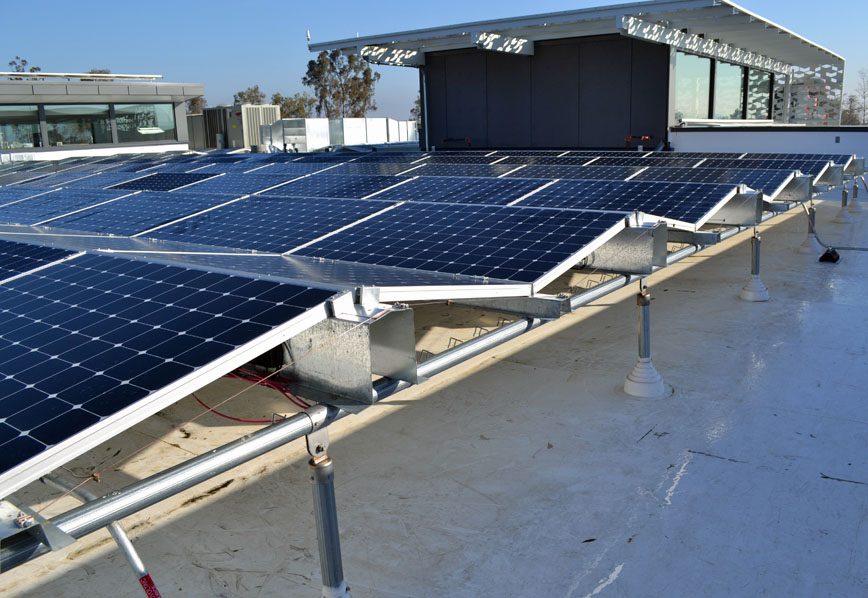
With the direction of our project manager, and Air System’s experience, we successfully completed the design and installation for the solar array shown here, maximizing the rooftop space with the A-frame structure.

