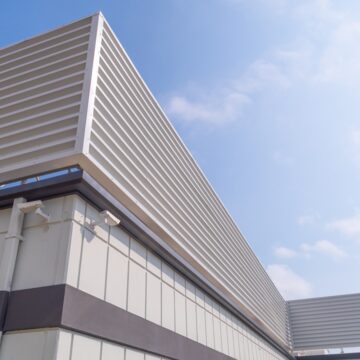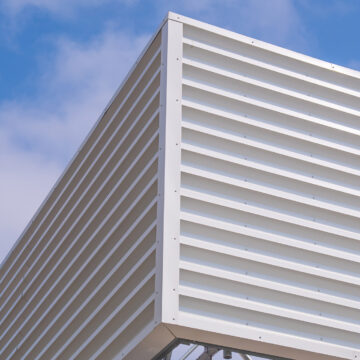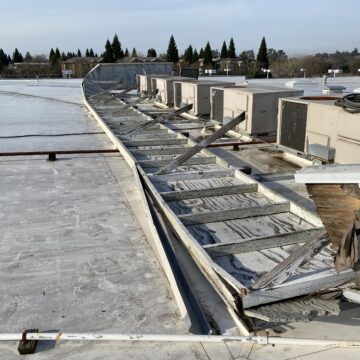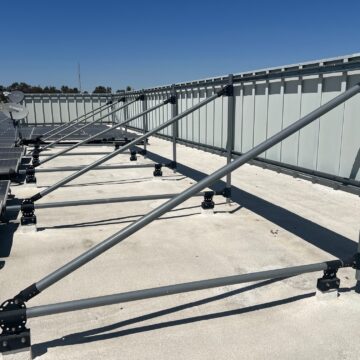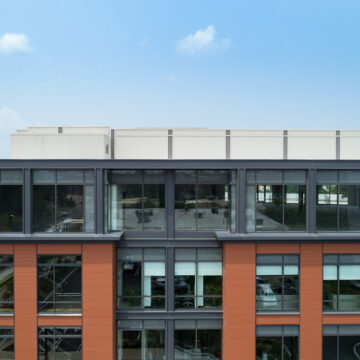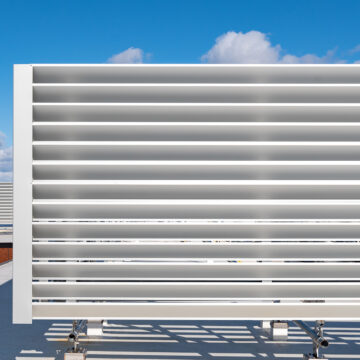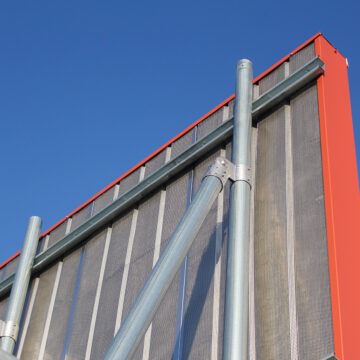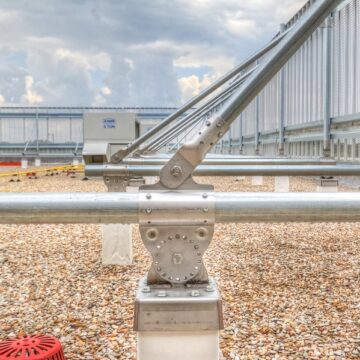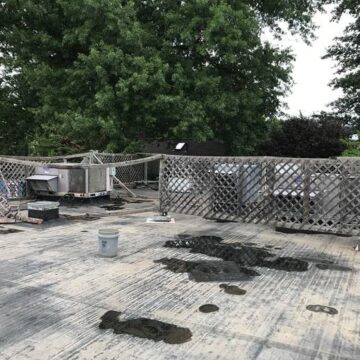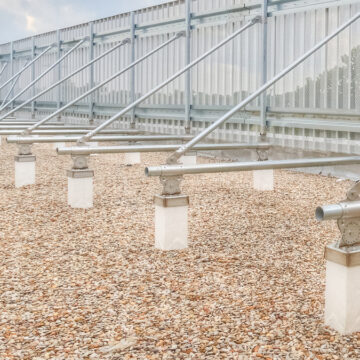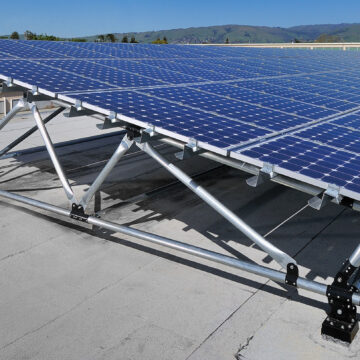There are 5 basic methods used to build equipment screens on commercial roofs. Each method has strengths and weaknesses. Some have serious flaws that could haunt you for a long time. Of course, we want you to choose the RoofScreen System due to its strengths, but due diligence on your part is called for. To help you with that, we’ve listed the common methods along with objective information and comments on each.
#1 Structural Steel
This is probably the most common method for large commercial building construction. This type of equipment screen is typically included in the structural steel contractor’s scope and is erected and welded in place during original construction. Because these systems are usually integrated into the structure, they will often extend below the roofline to connect with structural features inside such as wide flange beams and columns. For this reason, structural steel equipment screens are rarely used in retrofit situations.
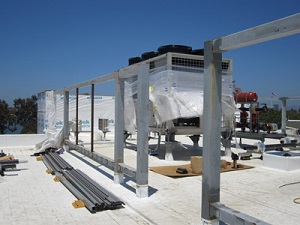
Pros
The biggest advantage of structural steel equipment screens is that they are very strong. Heavy steel members can be welded to the structure below the roofline allowing it to be very tall without the use of diagonal bracing back to the roof. This strength and rigidity also helps the screen to stay straight and true over time since it won’t warp or sag.
Cons
Waterproofing and rust are the biggest concerns. These types of screens are usually constructed with square HSS members that extend through the roof assembly and the roofing takes place after they are installed. Making an adequate watertight seal around square penetrations is problematic. The roofer must field wrap the flashing material around the steel member and seal it with caulking and a draw band (hose clamp). A draw band will not put enough pressure on the flat sides of the flashing to keep it sealed, so the water tightness of the penetration is completely dependent on caulking.
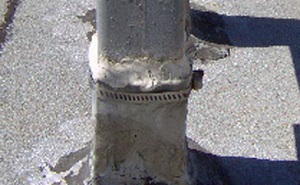
Another way for water to enter the building is through the inside of the HSS tubes. Since they extend through the roof assembly, any water that finds its way into the tubing will have a direct path into the building. Water can enter the tubing through incomplete welds or pin holes in the welds. Screws and fasteners drilled into the HSS members for conduits, girts, panels, etc. can also allow water to infiltrate.
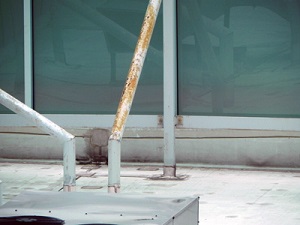
Rust is another thing to consider with structural steel. The material should be either galvanized or field painted. Hot dip galvanizing is preferred, but quite expensive. Either way, every time it is welded the corrosion resistant coating is destroyed. The typical routine is to coat the welds with a can of spray paint after installation. If painted well, with high quality paint, it should last for a few years before rust starts to form, depending on how corrosive the environment is. To keep it in good shape, scraping and repainting should take place about every 5 years or so.
Since the material is usually very thick, it would take quite a few years to rust out to the point of compromising the structural integrity of the structure if neglected. However, a rusting equipment screen looks bad, stains the roof, and is generally something most people would want to avoid.
Beyond waterproofing and rust issues, there are still a few other things to consider. Once a structural steel roof screen is built, it is permanent and would be very expensive, if not impossible to move if equipment screening requirements change. For instance, a new tenant requires a large chiller, or more air conditioners are added to the rooftop. Moving or re-configuring a structural steel equipment screen would pose significant challenges.
Lastly, warranty should be considered. Structural steel equipment screens are not covered by a manufacturer’s warranty. Typical contractor’s warranties are only 1-5 years.
#2 Steel Studs
There’s nothing intrinsically wrong with using steel studs to build something. After all, entire buildings are constructed with steel studs these days. However, building an equipment screen this way does have its challenges. Steel stud framed roof screens are very common on retrofit projects and are typically installed by a mix of subcontractors including carpenters, roofers, drywall installers and sheet metal contractors. The problem is that the system isn’t “owned” by anyone, so if it isn’t designed and detailed extremely well by the architect, it won’t get done right.
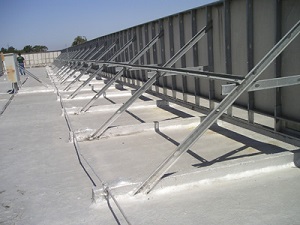
Pros
Steel studs are galvanized so they hold up fairly well outdoors. They are relatively easy to install since they can be field cut and screwed together. This eliminates the potential risk of fire and burn holes in the roof membrane from field welded systems. Since they are steel, they won’t warp or sag over time, assuming the members were designed and engineered properly and are not overstressed.
Cons
Attaching to the roof is the big problem with steel stud equipment screens. The typical method is to mount them to wood sleepers. Installing the wood sleepers directly on top of the roof membrane should never be done. Proper installation includes bolting to the structural members below and completely roofing them in with cant strips and sheet metal covers. But even when done correctly, there are significant deficiencies to consider.
Roofs are designed with slope to effectively drain water. Adding sleepers when not originally designed into the drainage plan can block water and disrupt the flow. This can lead to ponding water, mud and debris accumulation and premature roof membrane failure. The next problem to consider is potential leaks from the attachment of steel studs to sleepers. Sleepers may be properly installed, roofed in perfectly and covered with a watertight sheet metal cap, but there is no way to mount the screen without compromising that watertight barrier. The most common method is to drill a hole through the top of the sheet metal cap into the wood sleeper below, and fasten a bracket to it with lag bolts. In an attempt to keep it from leaking, rubber gaskets and caulking are sometimes used. But these connections invariably leak due to the constant pressure of wind and thermal expansion. This kind of leak can be particularly problematic because it may not be detected. Seepage through bolts in sleeper caps may not drip inside the building, but dry rot, mold and mildew can form, putting human health and the structural integrity of the roof screen at risk.
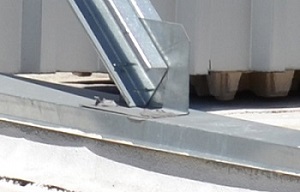
The solution to this problem of penetrating the watertight cap of a roof sleeper is solved by RoofScreen’s DryCap™ System. For more information click here or visit our web page at www.roofscreen.com.
Steel stud equipment screens are not covered by a manufacturer’s warranty. Typical contractor’s warranties are only 1-5 years.
#3 Unit Mounted Screens
Unit mounted equipment screens attach directly to rooftop equipment like shrouds. They utilize light gauge sheet metal or aluminum strut members, fastened directly into the side the equipment, cantilevering out to support the face panels.
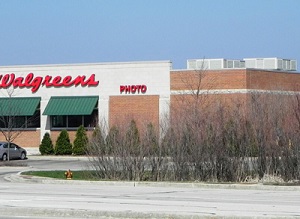
Pros
These systems are relatively simple and easy to install, making them a reasonable choice for when there is just a single unit, or a few units spaced far apart, and aesthetics are not a big concern. Since they attach directly to the rooftop units, they do not require roof penetrations, saving roofing costs and analysis of the point loads on the roof structural members. Most municipalities will accept these systems as meeting the requirements for rooftop unit screening.
Cons
While it is true these systems do not penetrate the roof, the light gauge framing mounted to the RTU’s must screw into the shell, or outer sheet metal skin of the unit, raising concerns about leaks and unit warranties. Air conditioners and other roof top units are designed watertight and not meant to be punctured. Water intrusion into the unit provides a path for leakage into the building. Caulking is not a long term or maintenance-free solution for screw penetrations into the units.
Structurally speaking, it may seem as if no analysis would need to be done since the screens do not attach to the structural members in the roof framing. However, wind loads should not be ignored. The screen manufacturers will provide data showing the shroud itself, light gauge framing and panels, can handle the applied wind loads, but they do not address the increased wind loading on the rooftop equipment being screened. These unit mounted screen systems cantilever past the outside edges of the roof equipment up to about 36”. This adds significant surface area subject to wind loading. This wind loading is transferred directly into the base of the unit being screened. Unfortunately, it is all too common for the wind loading on air conditioners and other rooftop equipment to have been ignored or underestimated in the first place. Subjecting these units to even more wind pressure invites the potential for overturning and damage to the roof and equipment.
Access to the unit can also be restricted with this type of screening system. Since the panels hang just a few feet off the unit, accessing equipment for service or repairs can be cumbersome. Typically the panels will slide or hinge for access, but ongoing service contracts may come at a higher cost due to limited access.
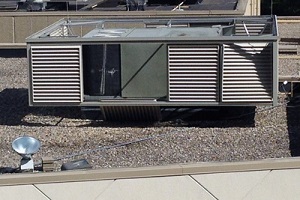
Aesthetics are also a concern. If the look of boxy air conditioners is ugly enough to require screening, why would boxy shrouds make it any better? With each screen mounted over each individual RTU, the architectural effect from the street is broken up with the protrusion of each screen, often at different heights above the roof line. Panel color and style is also limited to the offerings of the manufacturer, making it harder for the architect or designer to match or blend with the aesthetics of the building. Furthermore, these systems are not particularly robust in their construction and can begin to deteriorate and appear dilapidated within a short time period.
Warranties for these types of systems are typically only 1 year from the manufacturer.
#4 Wood Roof Screens
No one should ever build an equipment screen with wood. It simply won’t stand up to the abuse from wind, rain and sun. However because wood is readily available and contractors are very familiar with it, many roof screens have been built this way over the years, especially in mild and dry climates like the West and Southwest.
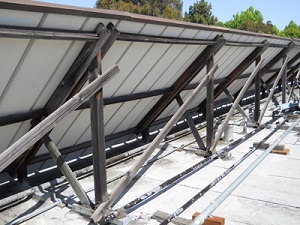
Pros
Wood is readily available and easy to work with, but should never be used for this purpose. However, in certain circumstances, wood may be the choice for the face of a roof screen. In some communities the building and planning departments will require the screen to conform to surrounding architecture. If that happens to be stained wood siding, for example, the same material may need to be used on the equipment screen. If done correctly and maintained diligently, it can provide a very beautiful architectural look.
Cons
Wood warps, bow and sags when exposed to the elements, especially when not adequately supported. Attaching it to the roof is difficult to do effectively. Typically these types of screens would be mounted to wood sleepers, so the same problems about sleepers described in the section about steel stud equipment screens apply here as well.
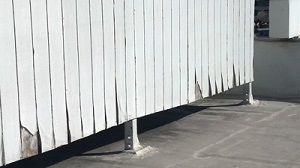
#5 RoofScreen™ System
The RoofScreen™ equipment screen system was developed to solve problems associated with structural steel, wood, steel stud and unit mounted roof screen approaches. Since 2004, RoofScreen has increasingly become the gold standard for architects, facilities managers, contractors and building owners for equipment screening needs.
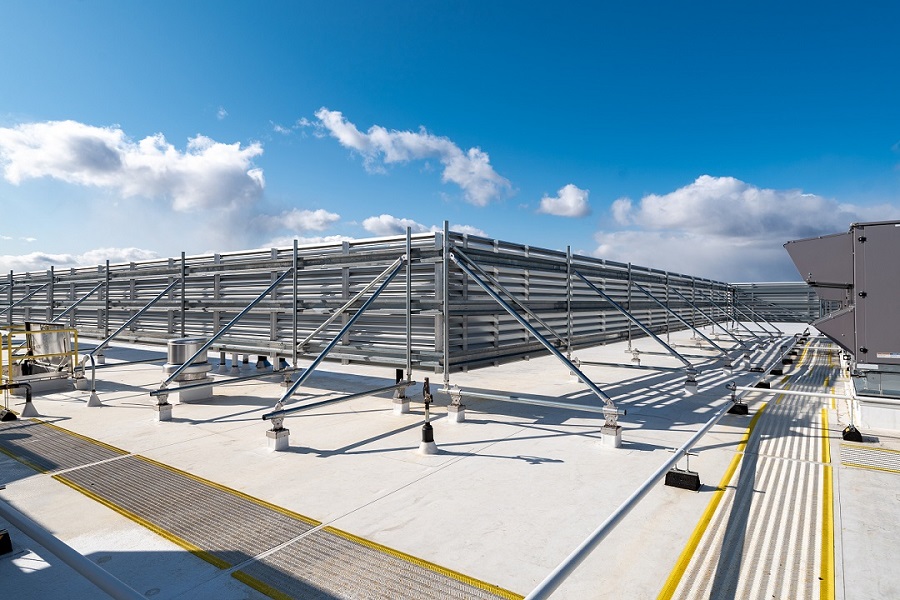
Pros
Waterproofing should be the primary concern for anyone designing or installing an equipment screen. The RoofScreen™ patented roof attachment is designed to work with any type of roofing system. RoofScreen has employed over 130,000 roof attachments across the US without a single reported leak.
Structurally, the RoofScreen System is as robust as it gets. All RoofScreen equipment screen walls are engineered for the applicable wind loads, and constructed with high strength steel materials. The modular design makes installation easy and fast, reducing labor and cost. Each project includes a full set of shop drawings detailing exactly where and how each frame and component should be installed. A step by step installation guide with illustrations is also provided.
Any type of face panels can be installed on the RoofScreen System, giving the architect and designer complete flexibility to use either one of the standard RoofScreen panel offerings, or to choose any panel from outside sources.
The bolt-together design also allows the system to be easily disassembled and reassembled if needed. This is useful in the event of roof replacement, or reconfiguring the screen as rooftop equipment needs change over time.
Cons
Cost is the most common objection made by someone considering using the RoofScreen System. If you compare material cost side by side with some of the other methods of building equipment screens, there will be less expensive alternatives. However, it is important to compare all the costs including roofing, installation, engineering, shop drawings and overhead associated with multiple trades. When all these costs are considered, RoofScreen can be surprisingly competitive and invariably provides a much better, long term solution.
In a situation where a long term solution is not needed, but rather a quick, short term fix is desired, RoofScreen may not be the best choice. For example, the building will be undergoing renovation in a year or two, or perhaps it is going to be sold and minimal investment is being made.
Another perceived negative about the RoofScreen System is that it is complex. Contractors are familiar with structural steel, steel studs, roof sleepers, etc. and are comfortable building with those materials. Looking at the RoofScreen System and having never installed one before, contractors may see it as something difficult to learn. Those concerns should be assuaged with a little bit of research into the RoofScreen support and customer service offerings.

