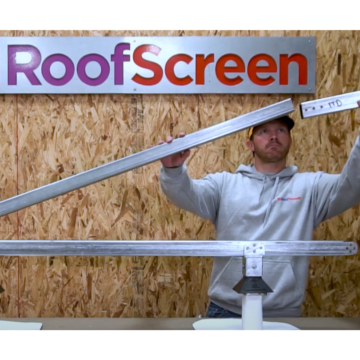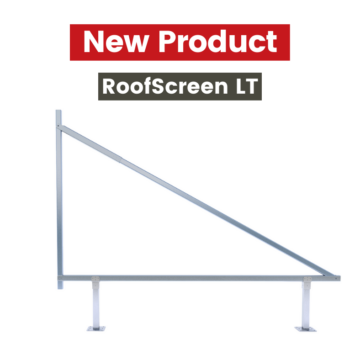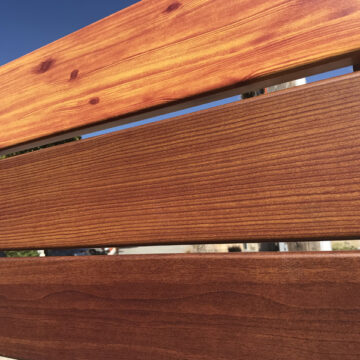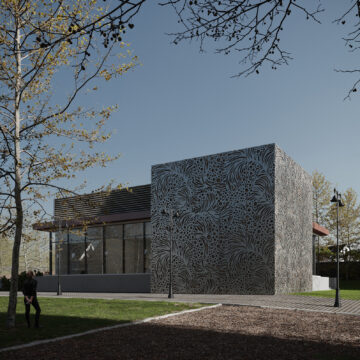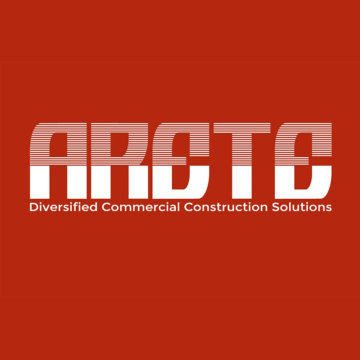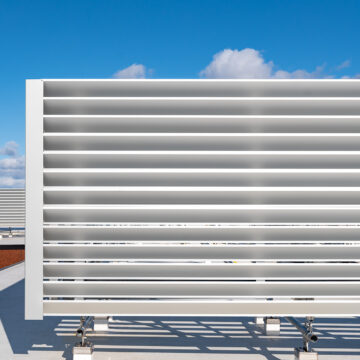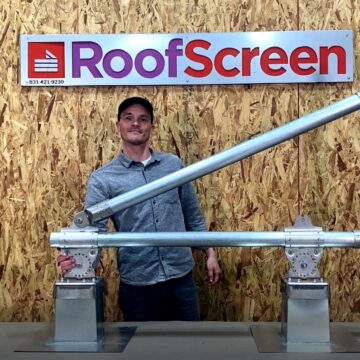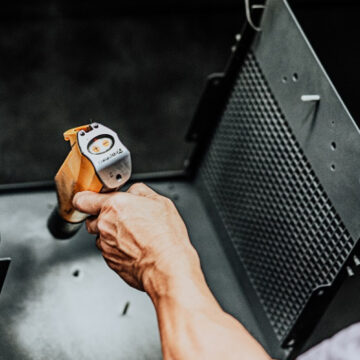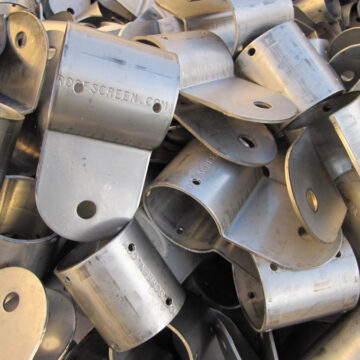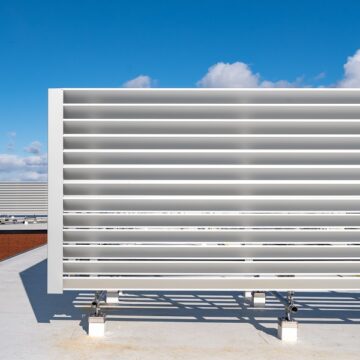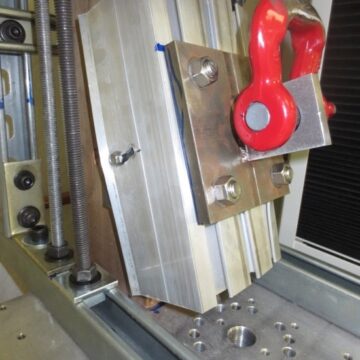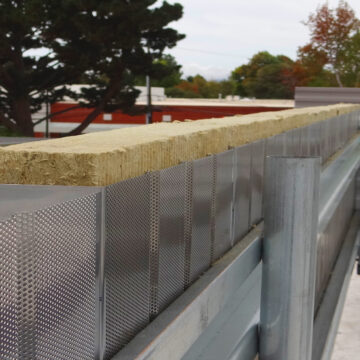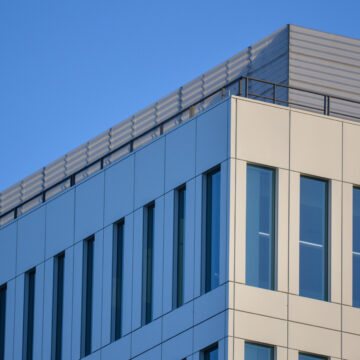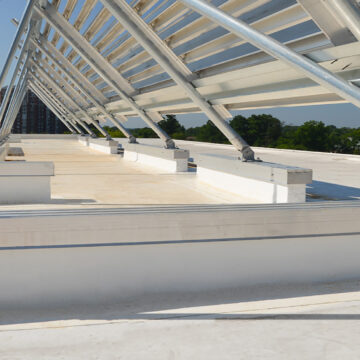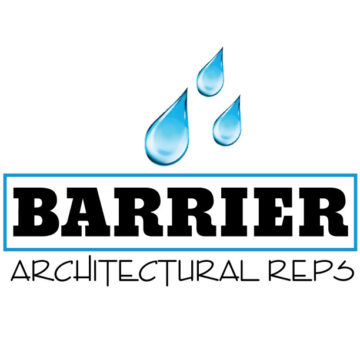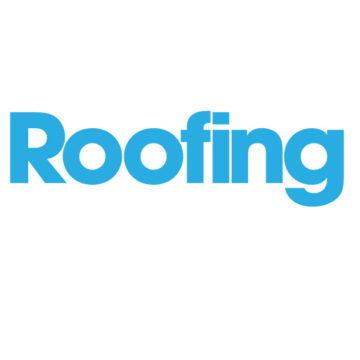Samsung’s brand new 1.1 million square foot Device Solutions America headquarters building is nearing completion, and turning heads. As you drive up North First Street or Tasman drive in San Jose CA, the impressive 10 story masterpiece is visible from miles away, standing dominant among the surrounding Silicon Valley low-rise sprawl.
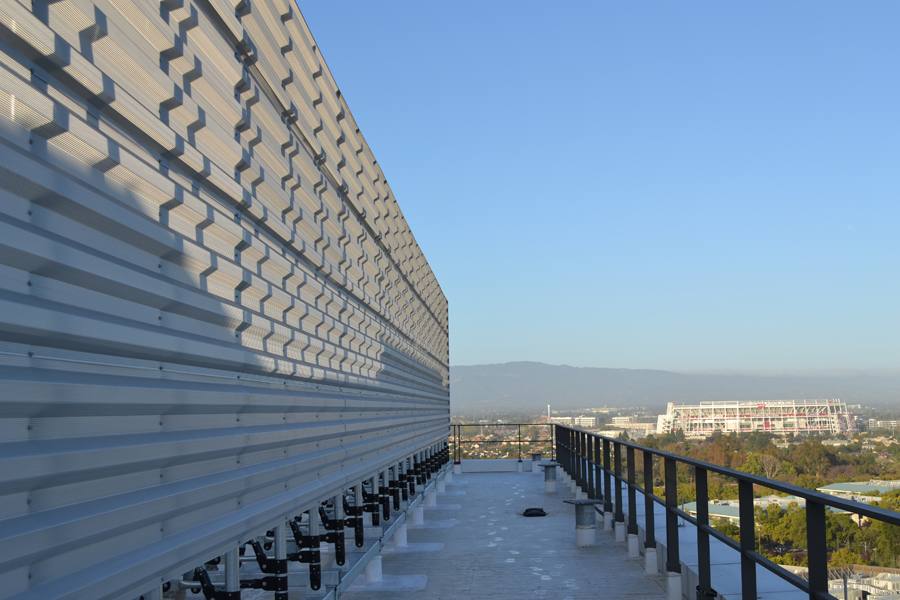
Designed by global architecture firm NBBJ, the building features a unique open courtyard, green spaces throughout, solar power and generous use of glass to leverage natural light. Samsung employees are already enjoying the open curved design, which orbits the inner courtyard and is intended to encourage access and interaction among staff.
Like many large buildings, the roof is packed with vital mechanical equipment that lacks the streamlined aesthetics seen in the rest of the building. To bring the roofline into visual conformity with the overall architecture, NBBJ and Samsung E&C, Inc. looked to RoofScreen Mfg. Inc. in Santa Cruz, CA to provide a 13ft tall equipment screen around 900 lineal feet of the perimeter. Staying consistent with some of the other accent features on the building and parking garage, perforated panels were chosen as the facing material for the screens. The box-style ribbed aluminum panels, provided by Morin Corporation in Fontana, CA, have a 30% open perforation pattern which allows just enough light through to create the unique angles and shade patterns seen throughout other parts of the building.
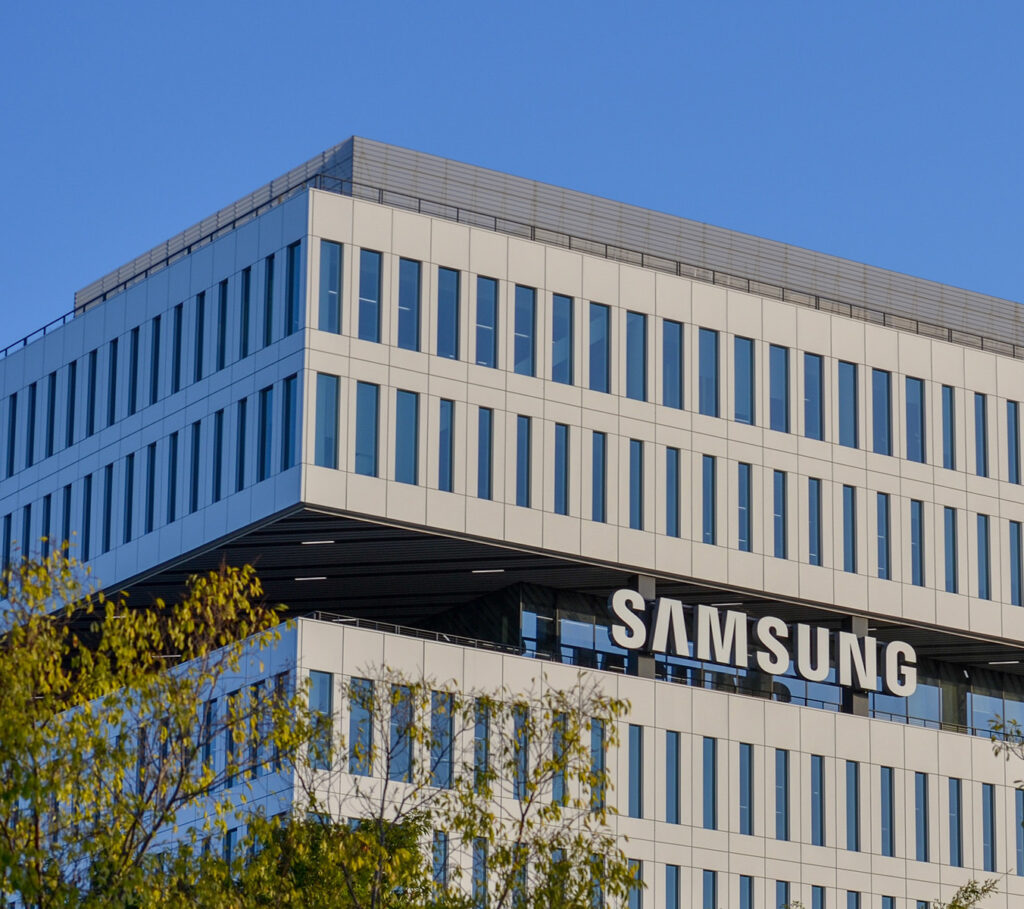
“From an engineering perspective, there were significant challenges”, said Ryan Bruce, President and CEO of RoofScreen Mfg. “A 13 foot tall screen, which is like a large sail 180 feet in the air creates massive point loads at the roof connections.” Bruce went on to explain that due to equipment conflicts on the roof, and the need to leave a path for window washing equipment, the areas where the RoofScreen frames could mount to the structure were very limited. To complicate things further, touchdown points had to be oriented over main support beams which were 10 feet O.C. The engineering team at RoofScreen came up with a hybrid solution using a combination of their pre-manufactured tube frames, and custom fabricated stanchions with horizontal support rails. The entire system was a bolt-together design, eliminating need for onsite welding, and all the custom fabricated parts were hot dip galvanized.
“The installation had to be completed in a very short time window to coordinate with other trades and stay within the constraints of the overall construction schedule”, said Lad Wallace, RoofScreen’s Chief Operations Officer. “Due to the long lead time for the custom fabrications and perforated aluminum panels, the actual installation time window was very compressed. We turned to Air Systems Inc. in San Jose, CA to perform the installation. Brandon Klein, project manager for Air Systems and his crew did an amazing job. Using a Trimble GIS locating device they were able to quickly map out the stanchion layout based on the structural framing plans. Then they were off to the races. Their highly experienced crew of architectural metal installers were able to finish the entire installation in a month”.
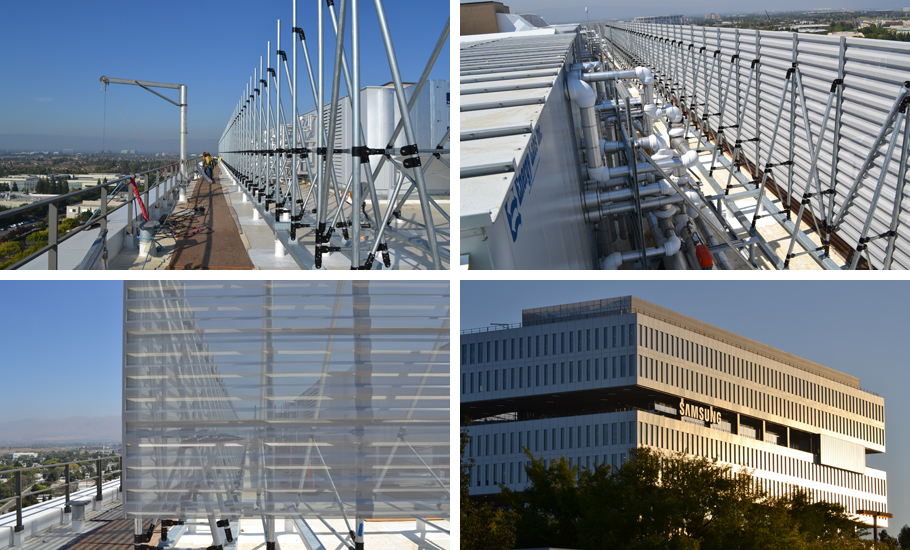
This project exemplifies RoofScreen’s often demonstrated ability to respond quickly and professionally to the needs of customers. Because the company understands the unique requirements and constraints of architects, engineers, contractors and building owners, over the past 13 years RoofScreen has built a reputation for on-time delivery of well engineered, durable and maintenance-free equipment screens.

