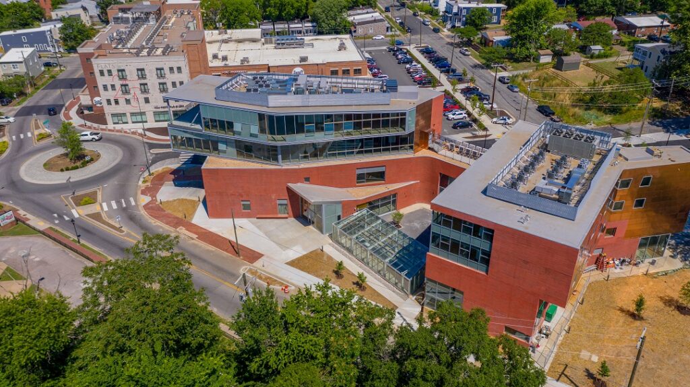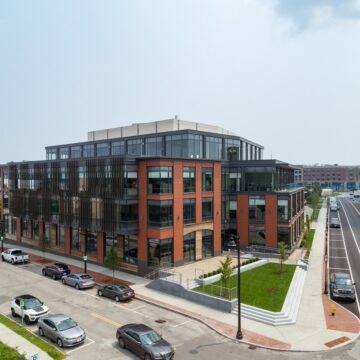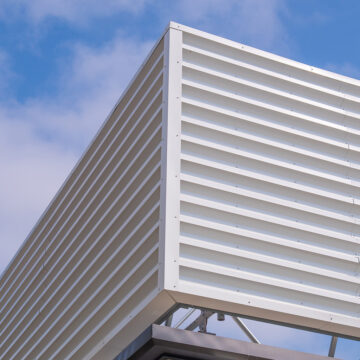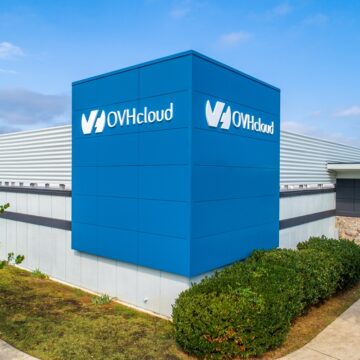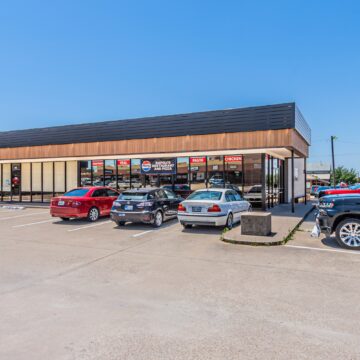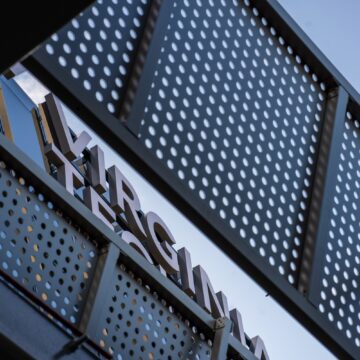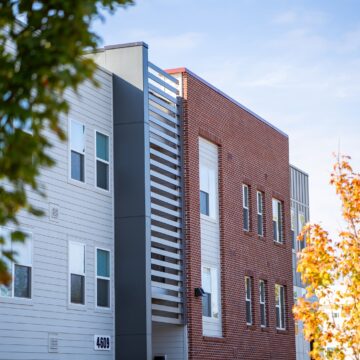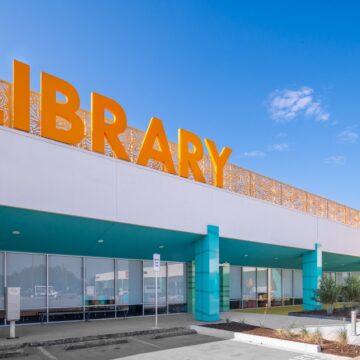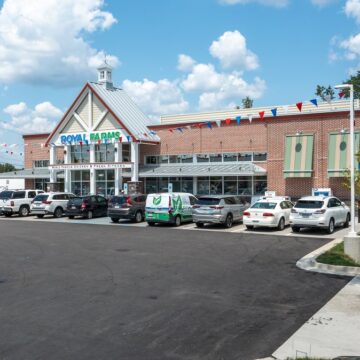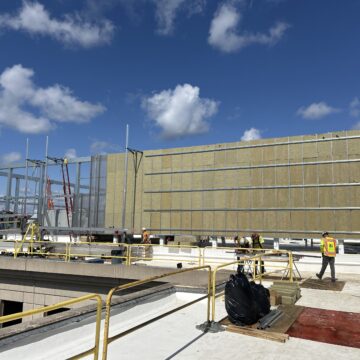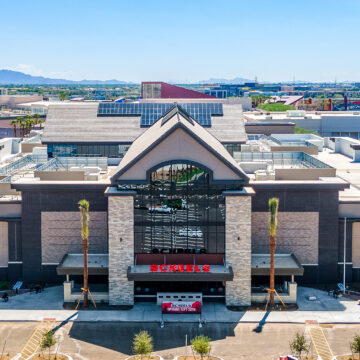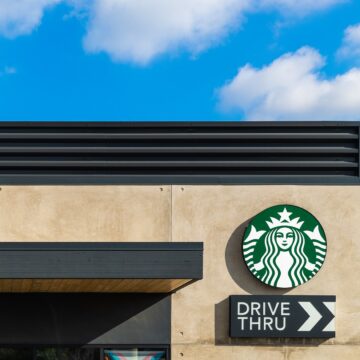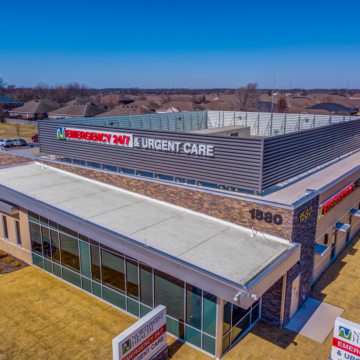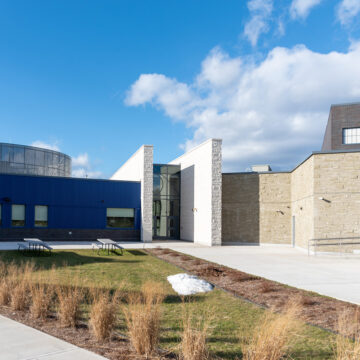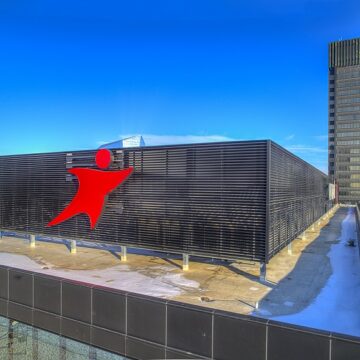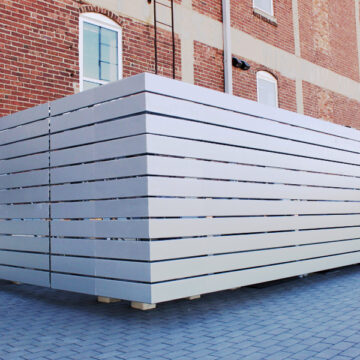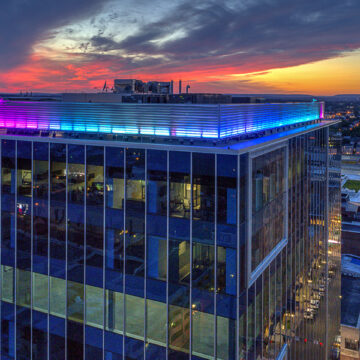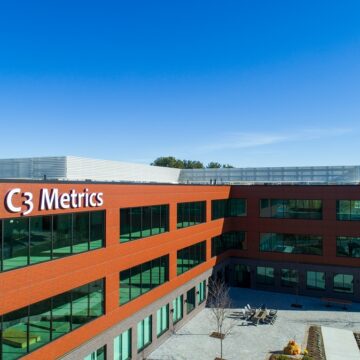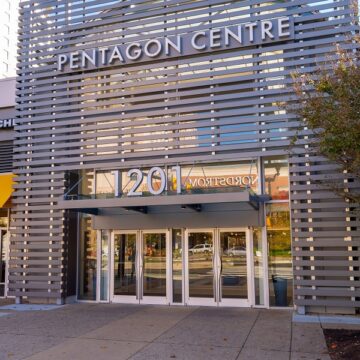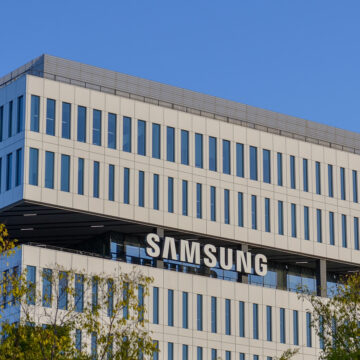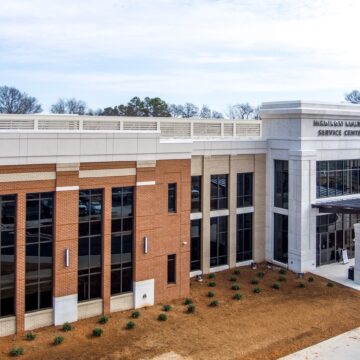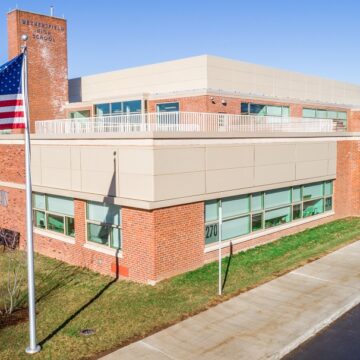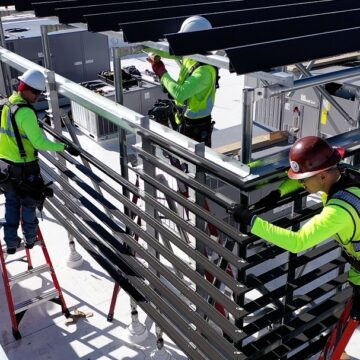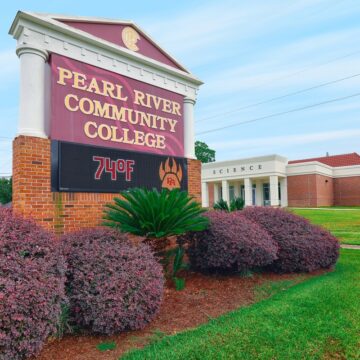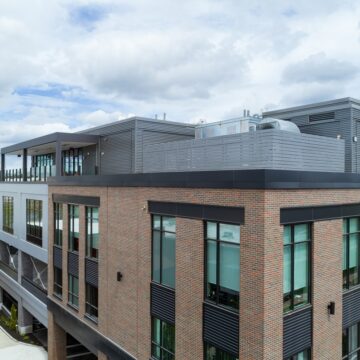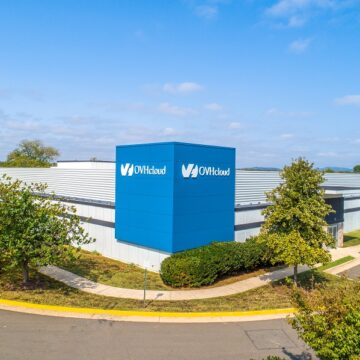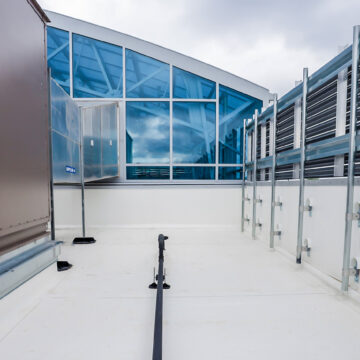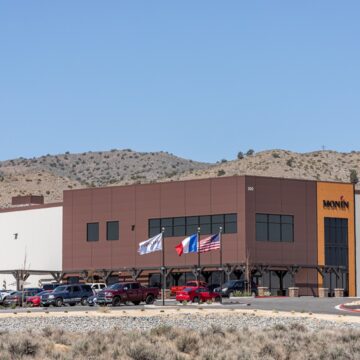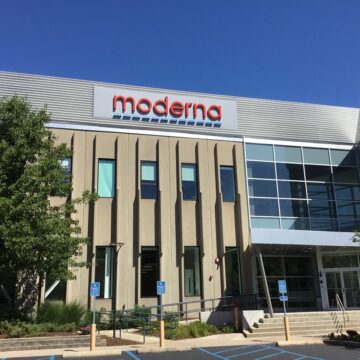We cooked up an exciting RoofScreen layout for The Kitchen at Reynolds culinary school in Richmond, VA. Just a few miles east of downtown Richmond, the newly constructed facility boasts two distinct building sections and rooftop layouts, requiring two very different RoofScreen footprints.
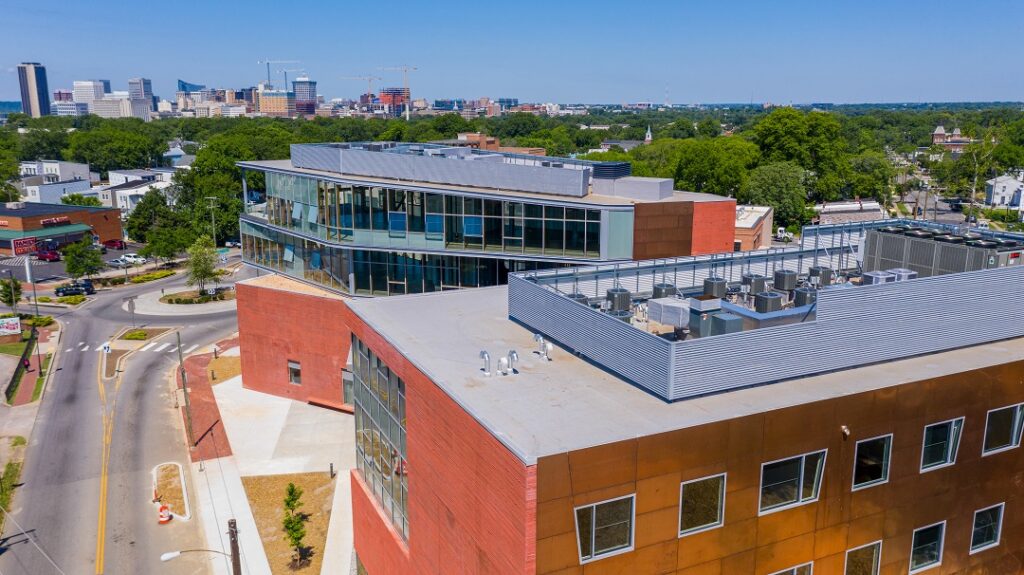
Limited roof space coupled with the sprawling layout of rooftop equipment made the project seem near impossible on paper, but we love a good challenge. Our engineering and design teams got to work creating the perfect RoofScreen configuration to give this unique building a modern roofline that will stand the test of time.
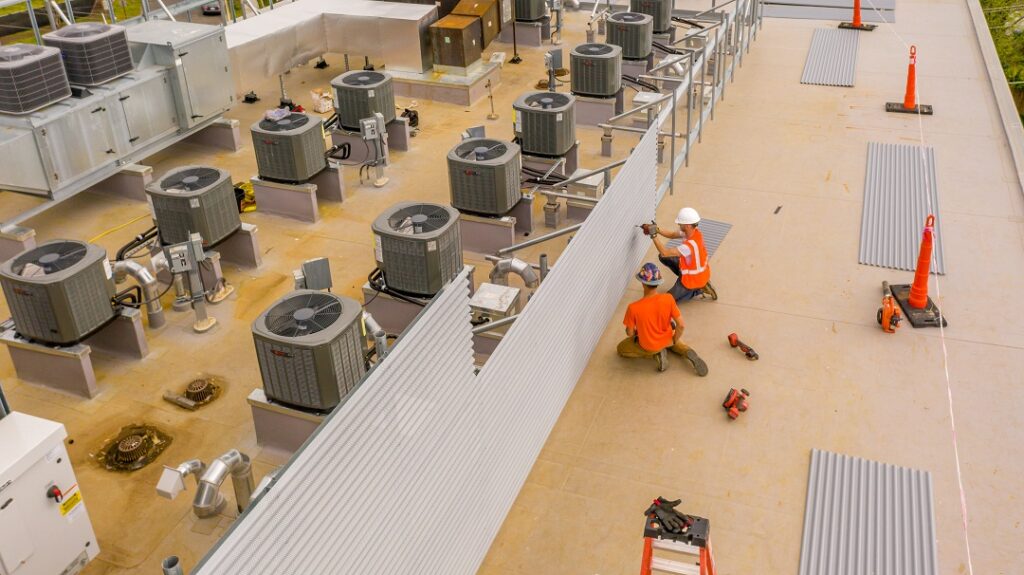
We utilized a combination of our custom SC3 and NC3 Frames to get the RoofScreen system fitting just right along the distinct angles of the western building section. 400 linear feet of our perforated Corrugated Paneling outfits the frames to complete the RoofScreen, concealing the building’s industrial rooftop equipment arrays.
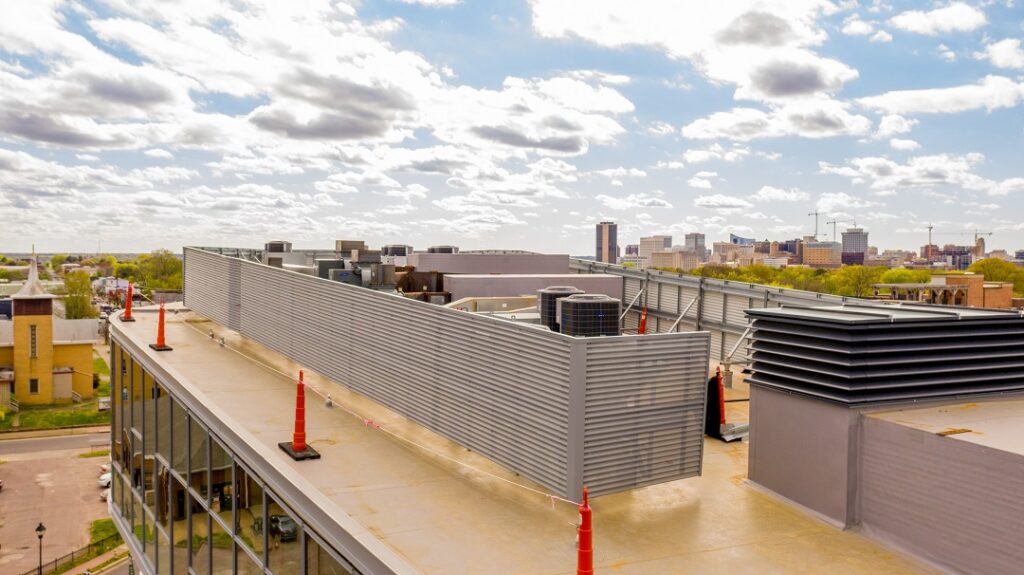
Close-up of Installed Corrugated Paneling
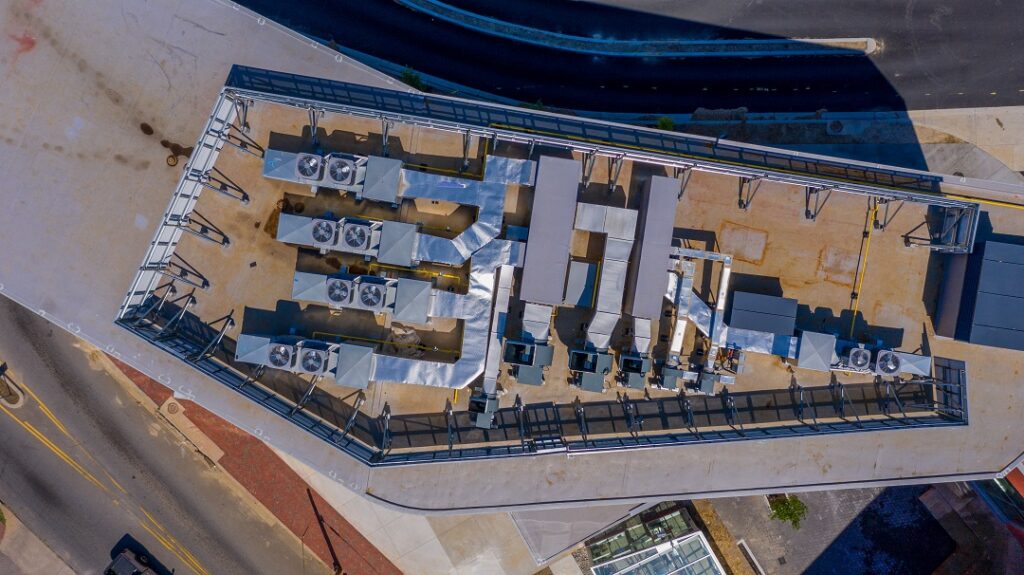
West Roof Layout
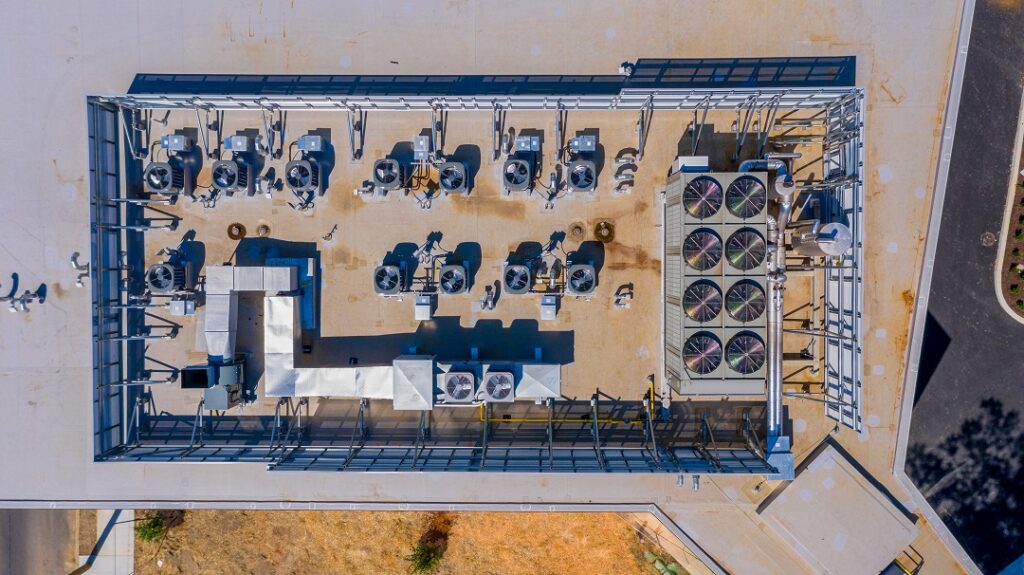
East Roof Layout
With three state-of-the-art teaching kitchens, an urban garden, greenhouse and a market/café that’s open to the public, the Kitchen at Reynolds is more than a traditional culinary school; it’s a place where learning and community come together – a project we’re happy to have been part of.
