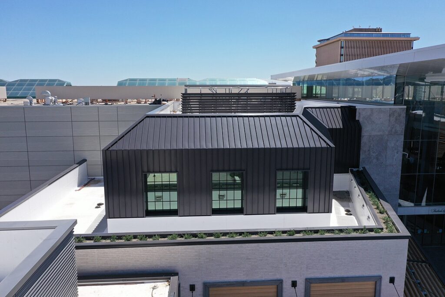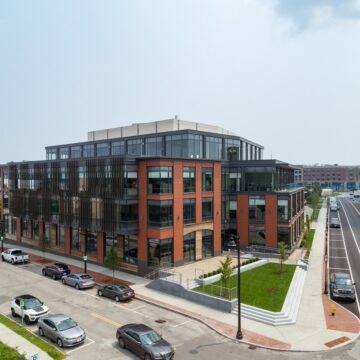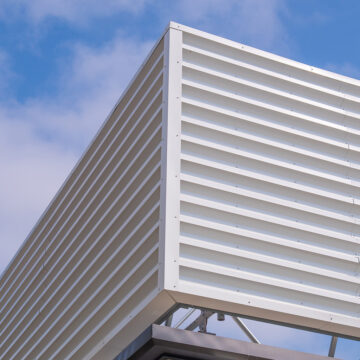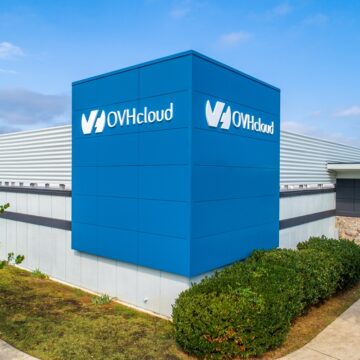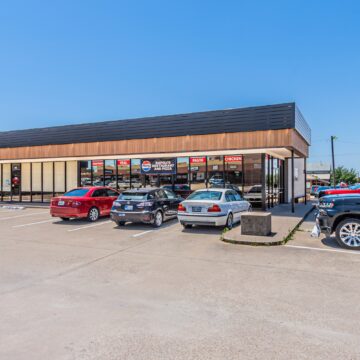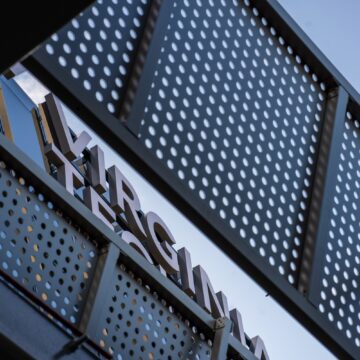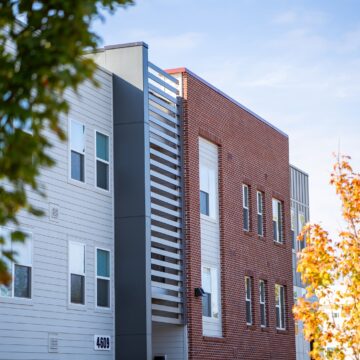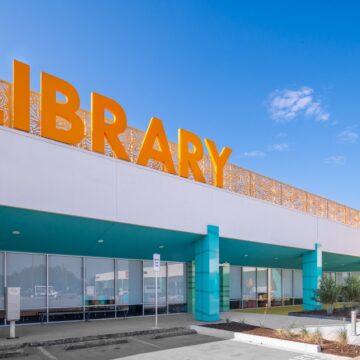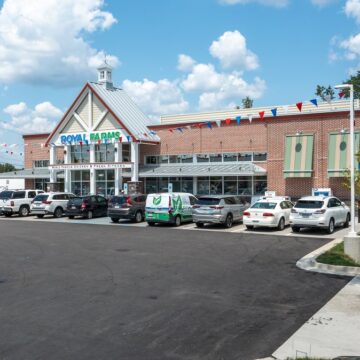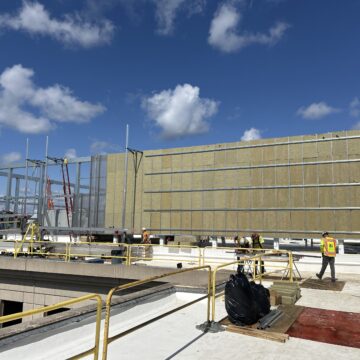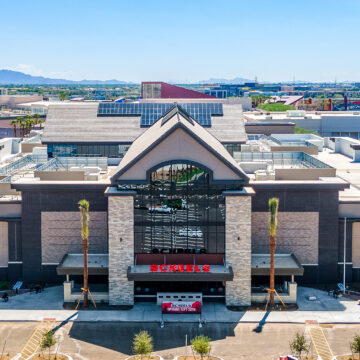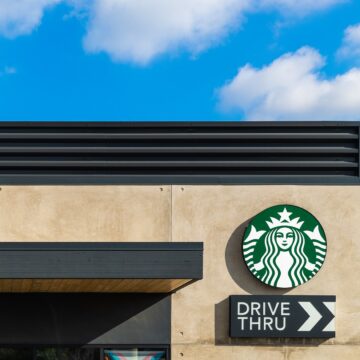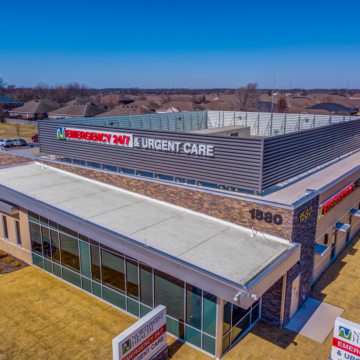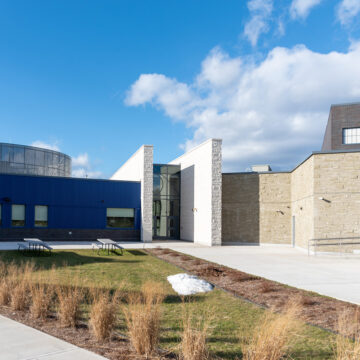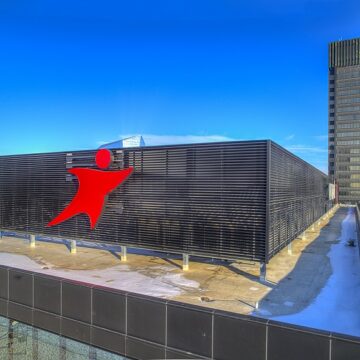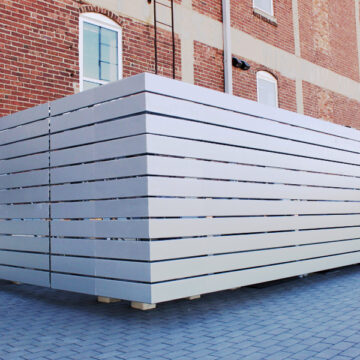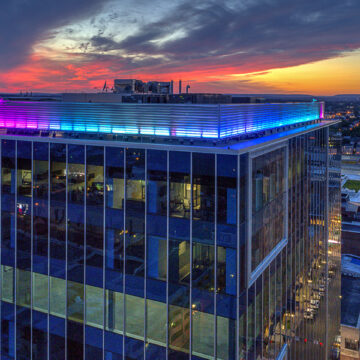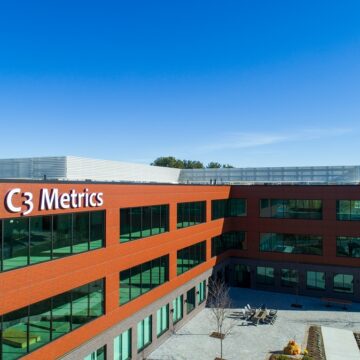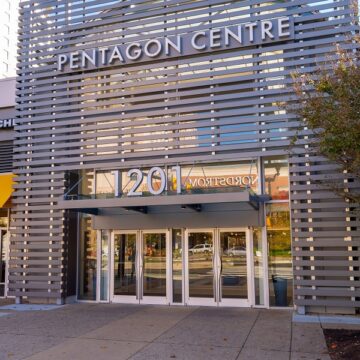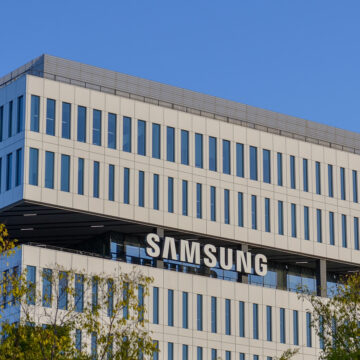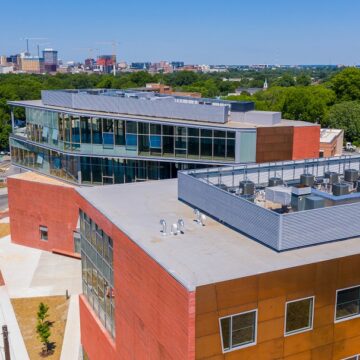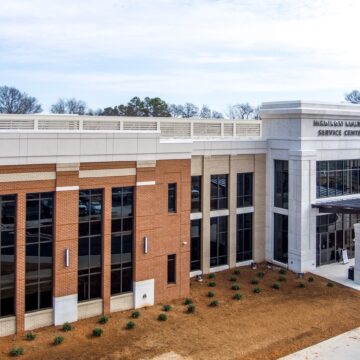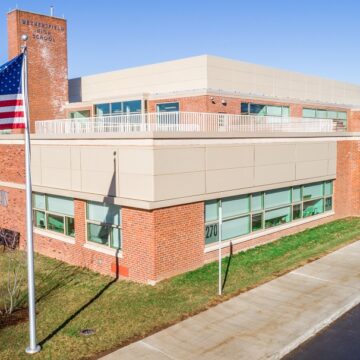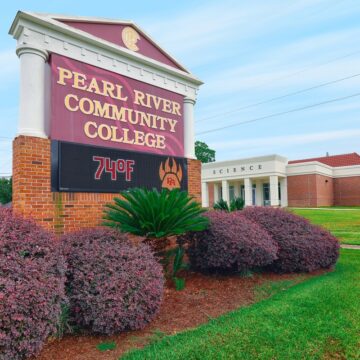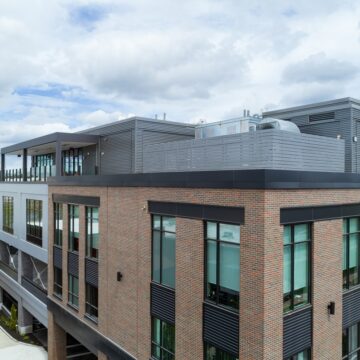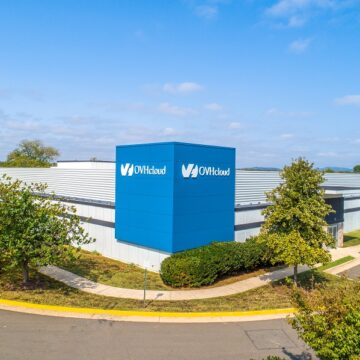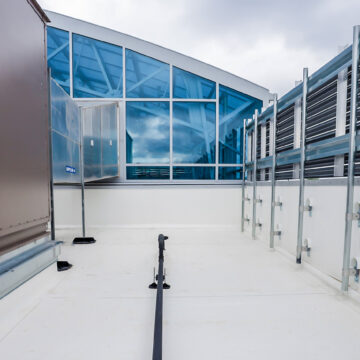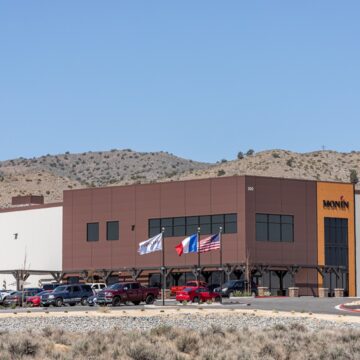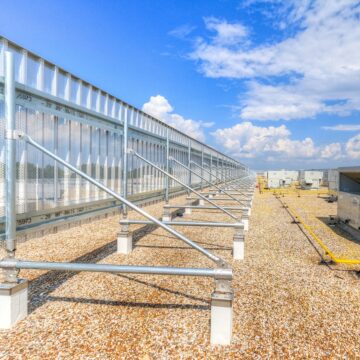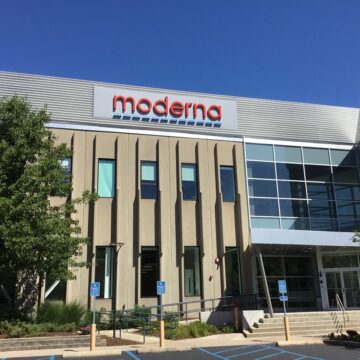Three stories up, overlooking the main entrance of Scottsdale Fashion Square Mall sits an array of rooftop equipment. Roofscreen’s trellis system was specified by Nelsen Partners Architects to conceal visible rooftop units from the sides and from above while blending in with the modern aesthetic of the building.
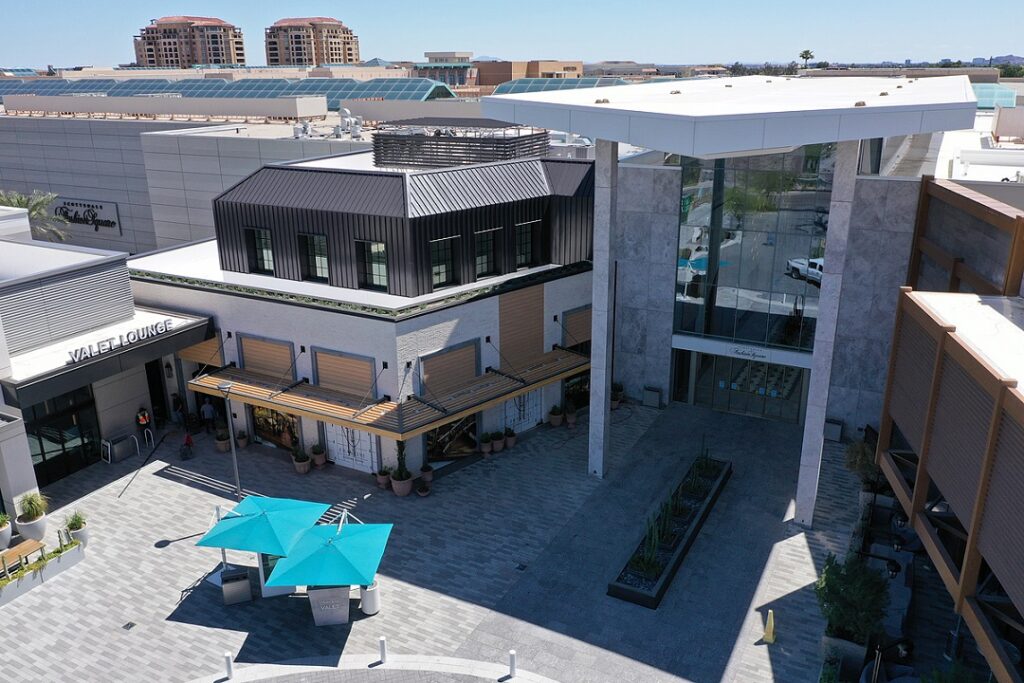
Our VisionGuard L10 louvers, finished with Dark Bronze AAMA 2605 coating, were selected to outfit the trellis framing. Our trellis systems are specifically engineered for every project, and can be outfitted with any of our paneling options. Check out our Equipment Screen Cladding page for a full list of offerings. Our watertight Round Post base supports are adjustable to account for various roofing systems and insulation thicknesses.
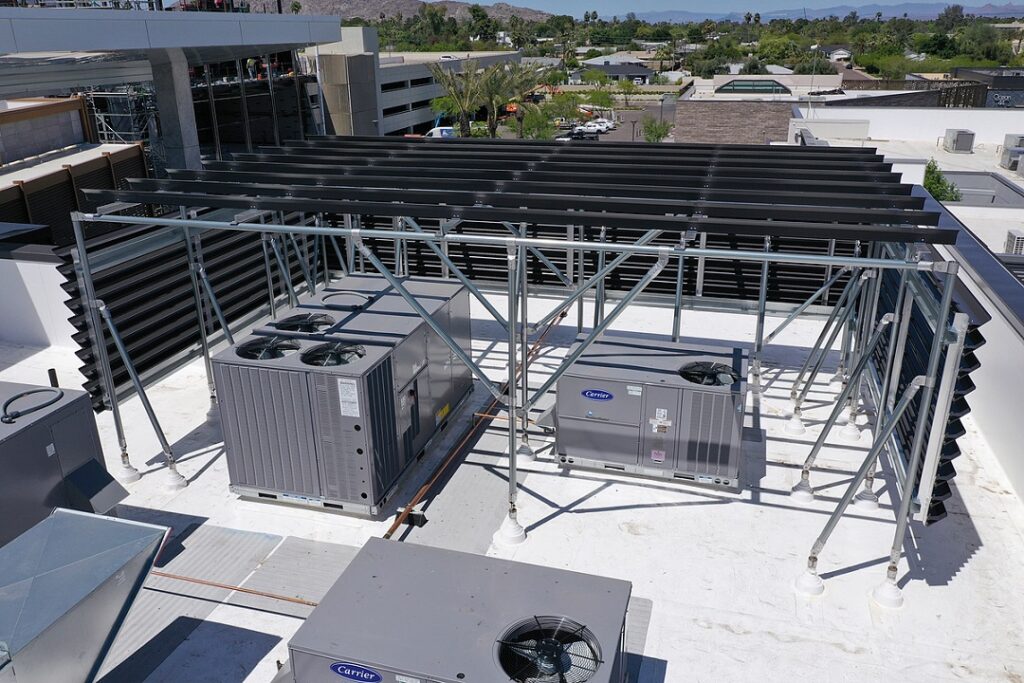
Spacing and orientation of the architectural louvers can all be modified to adhere to aesthetic desires of the project. As illustrated in the photo below, the architect on this project chose different spacing dimensions for the wall louvers and the roof louvers. Our VisionGuard louvers can also be oriented vertically and the adjustable spacing can be applied within a single wall of louvers – not just in different sections.
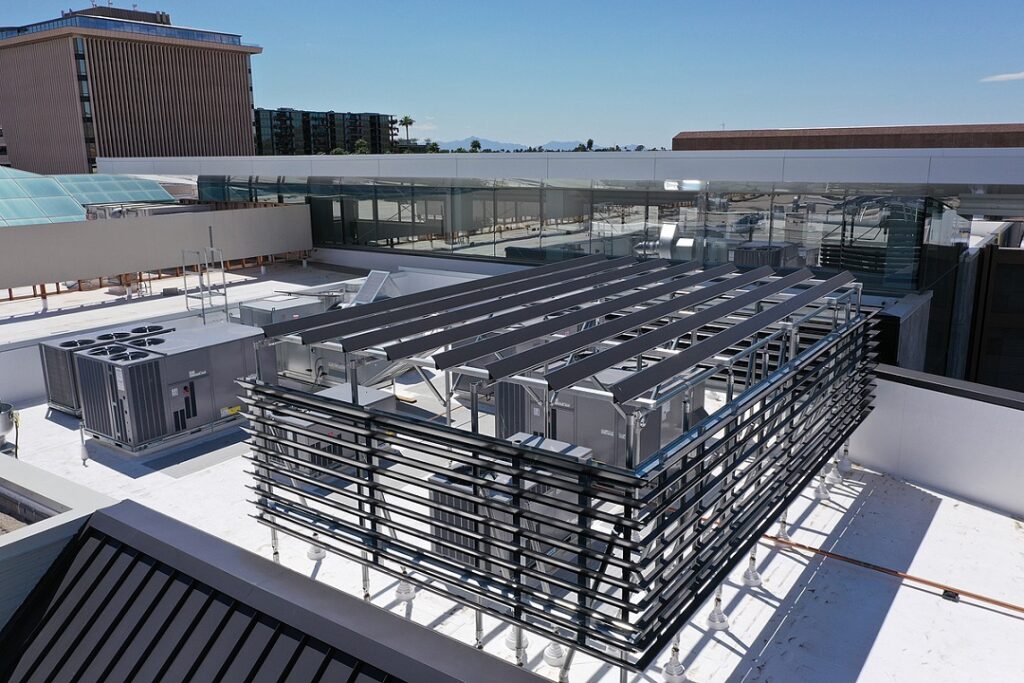
Installation of the trellis system went perfectly thanks to our partners at Pacific Sheet Metal. They’ve installed many of our products over years, and even with limited space to work on the cramped rooftop, their crew breezed though this unique installation without a hitch.
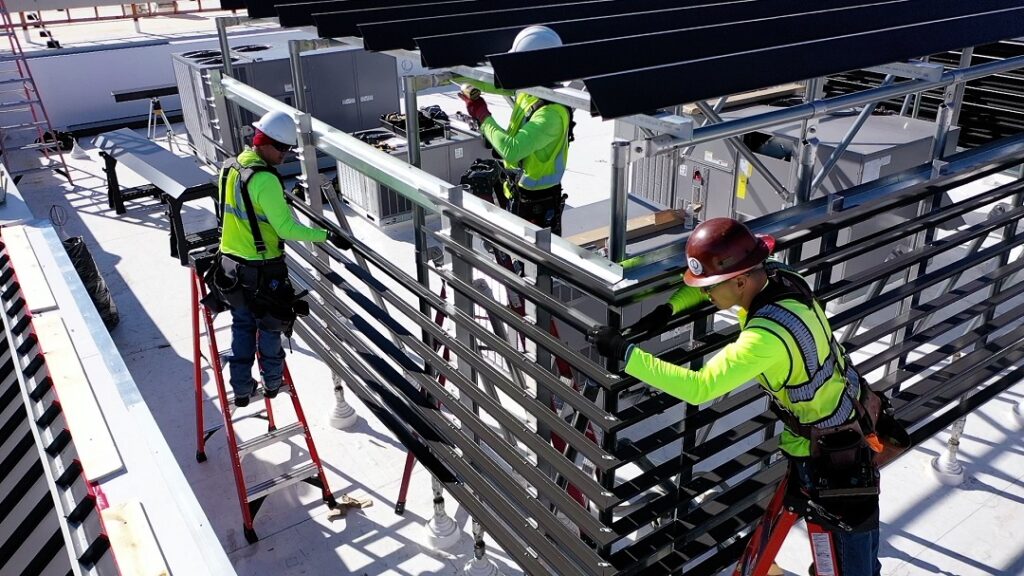
Our trellis systems are specifically engineered for every project, and can be outfitted with any of our paneling options. Check out our Products page for a full list of offerings.
